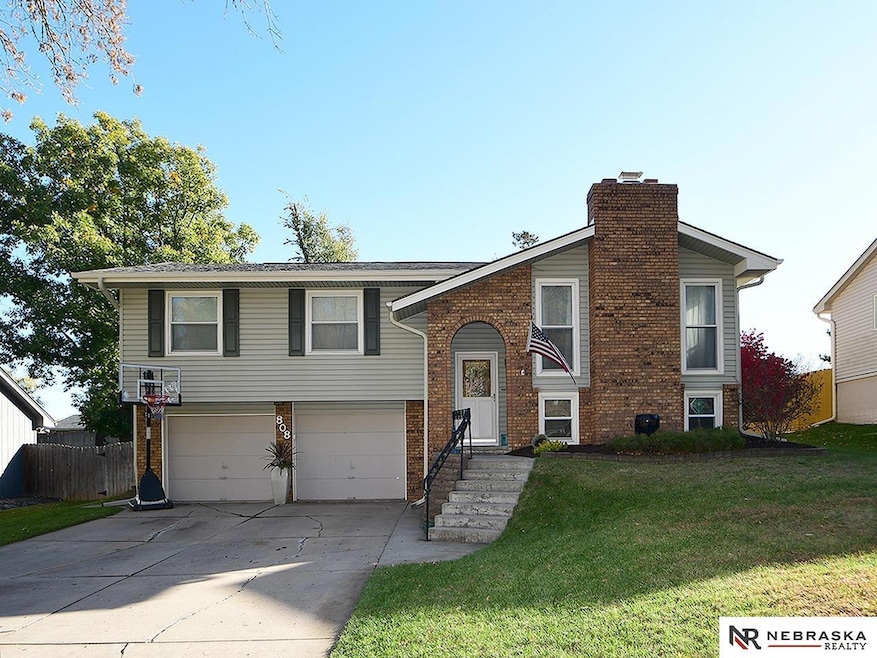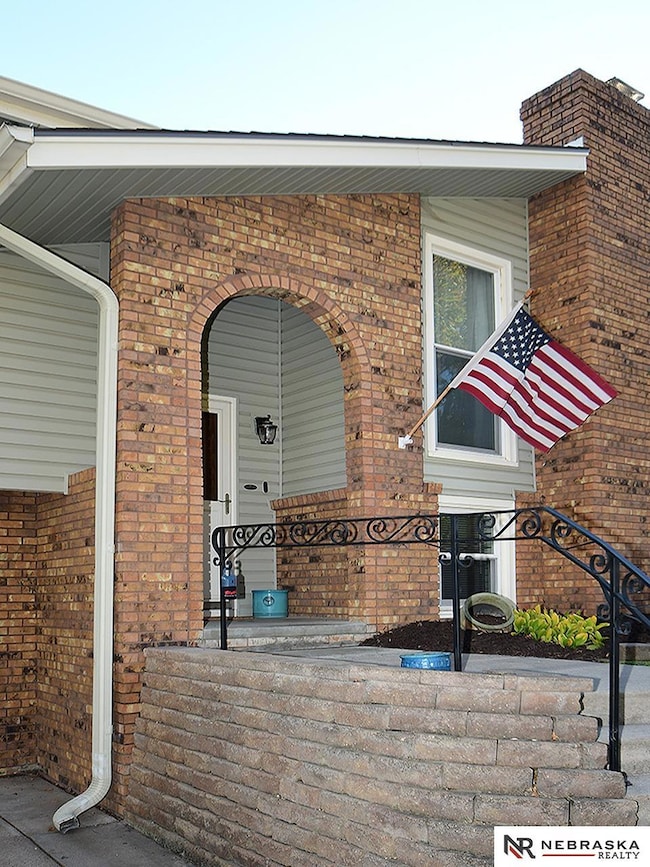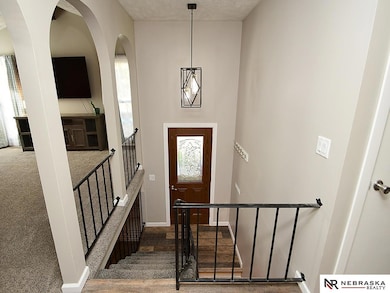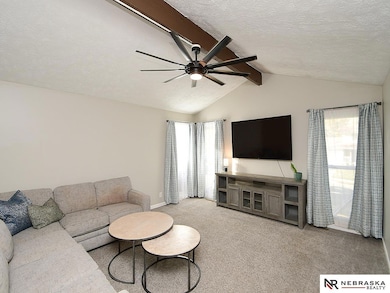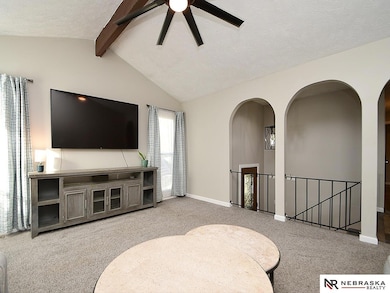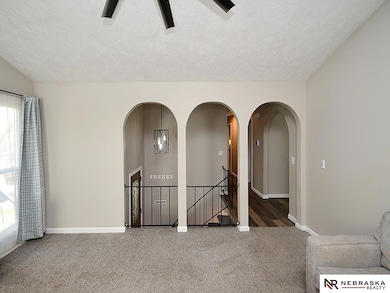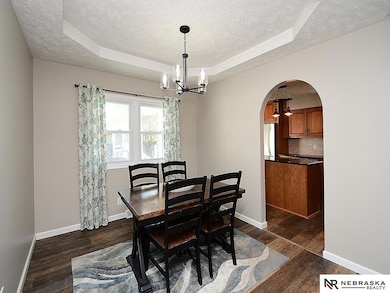808 Chisholm Trail Papillion, NE 68046
Estimated payment $1,980/month
Highlights
- Cathedral Ceiling
- Main Floor Primary Bedroom
- Porch
- Papillion La Vista South High School Rated A-
- No HOA
- 2 Car Attached Garage
About This Home
Welcome to this 3/3/2 split entry in Papillion schools. Walk in the front door and you are greeted with so many updates. You will love the large living room with architectural appeal, new carpet on the main level, new interior paint, new light fixtures and fans. The kitchen is large and boasts granite counters w/new backsplash, SS appliances + wine cooler, new hardware, new LVP flooring and pantry w/pull outs. Step onto the large Trek deck that wraps around an above ground pool w/new liner and pump. The kitchen has an eat-in area, but close by is the large DR. The bathrooms have been updated with tile flooring, solid surface counters, new tile shower in PB, some new doors and step in closet. The LL houses a large brick FP. Functional storage under landing, newer carpet and extra bonus room w/ 1/2 bath. Roof - 2025, new furnace/AC, HWH-2018. Easy access to 370, shopping, parks, schools, medical and so much more. Houses in this neighborhood are not available often!
Listing Agent
Nebraska Realty Brokerage Phone: 402-598-3633 License #20000274 Listed on: 11/07/2025

Home Details
Home Type
- Single Family
Est. Annual Taxes
- $3,478
Year Built
- Built in 1975
Lot Details
- 9,148 Sq Ft Lot
- Lot Dimensions are 68.4 x 125.8 x 76.1 x 135
- Property is Fully Fenced
- Privacy Fence
- Wood Fence
Parking
- 2 Car Attached Garage
Home Design
- Split Level Home
- Block Foundation
- Composition Roof
- Vinyl Siding
Interior Spaces
- Cathedral Ceiling
- Ceiling Fan
- Recreation Room with Fireplace
- Walk-Out Basement
Kitchen
- Oven or Range
- Microwave
- Dishwasher
- Disposal
Flooring
- Wall to Wall Carpet
- Luxury Vinyl Plank Tile
Bedrooms and Bathrooms
- 3 Bedrooms
- Primary Bedroom on Main
- Primary Bathroom is a Full Bathroom
Laundry
- Dryer
- Washer
Outdoor Features
- Shed
- Porch
Schools
- Trumble Park Elementary School
- Papillion Middle School
- Papillion-La Vista South High School
Utilities
- Forced Air Heating and Cooling System
- Heating System Uses Natural Gas
Community Details
- No Home Owners Association
- Overland Hills Subdivision
Listing and Financial Details
- Assessor Parcel Number 010620710
Map
Home Values in the Area
Average Home Value in this Area
Tax History
| Year | Tax Paid | Tax Assessment Tax Assessment Total Assessment is a certain percentage of the fair market value that is determined by local assessors to be the total taxable value of land and additions on the property. | Land | Improvement |
|---|---|---|---|---|
| 2025 | $3,478 | $253,014 | $44,000 | $209,014 |
| 2024 | $4,159 | $234,343 | $40,000 | $194,343 |
| 2023 | $4,159 | $220,898 | $35,000 | $185,898 |
| 2022 | $4,012 | $196,577 | $33,000 | $163,577 |
| 2021 | $4,099 | $196,888 | $29,000 | $167,888 |
| 2020 | $3,745 | $178,115 | $29,000 | $149,115 |
| 2019 | $3,682 | $175,227 | $27,000 | $148,227 |
| 2018 | $3,573 | $167,432 | $24,000 | $143,432 |
| 2017 | $3,231 | $151,463 | $22,000 | $129,463 |
| 2016 | $3,044 | $142,912 | $22,000 | $120,912 |
| 2015 | $2,963 | $139,520 | $22,000 | $117,520 |
| 2014 | $2,823 | $132,032 | $22,000 | $110,032 |
| 2012 | -- | $129,881 | $22,000 | $107,881 |
Property History
| Date | Event | Price | List to Sale | Price per Sq Ft | Prior Sale |
|---|---|---|---|---|---|
| 11/16/2025 11/16/25 | Price Changed | $320,000 | -3.0% | $166 / Sq Ft | |
| 11/07/2025 11/07/25 | For Sale | $330,000 | +53.5% | $171 / Sq Ft | |
| 05/21/2021 05/21/21 | Sold | $215,000 | 0.0% | $111 / Sq Ft | View Prior Sale |
| 04/06/2021 04/06/21 | Pending | -- | -- | -- | |
| 04/06/2021 04/06/21 | For Sale | $215,000 | -- | $111 / Sq Ft |
Purchase History
| Date | Type | Sale Price | Title Company |
|---|---|---|---|
| Warranty Deed | $215,000 | Rts Title & Escrow |
Mortgage History
| Date | Status | Loan Amount | Loan Type |
|---|---|---|---|
| Open | $161,250 | New Conventional |
Source: Great Plains Regional MLS
MLS Number: 22532139
APN: 010620710
- 1002 Cumberland Ct
- 809 Buckboard Blvd
- Lot 28 Ashbury Hills
- 259 Ashbury Hils St
- 12378 Lake Vista Dr
- 262 Ashbury Hills St
- 235 Lot St
- 907 Woodland Ave
- Lot 71 N Shore Commercial
- Lot 39
- Lot 130 Shadow Lake 2
- Lot 290 Pintail Dr
- LOT 263 Ashbury Hills
- LOT 58 Ashbury Hills
- TBD Slayton St
- 1101 Crest Rd
- 1105 Crest Rd
- 613 Valley Rd
- Lot 52 Unit Lot 52
- 704 Valley Rd
- 805 S Adams St
- 406 Fort St
- 11020 S 97th St
- 1512 Bristol St
- 10532 S 97th Ct
- 1603-1617 Barrington Pkwy
- 1221 Gold Coast Rd
- 1341 W 6th St
- 2102 Quartz Dr
- 623 Fenwick Dr
- 1600 Grandview Ave
- 1527 Grandview Ave Unit 3
- 10951 Wittmus Dr
- 2250 Placid Lake Dr
- 1214 Applewood Dr
- 2415 Lakewood Dr
- 9825-9831 Centennial Rd
- 8714 S 98th Cir
- 7451 Shadow Lake Plaza
- 8211 S 87th Plaza
