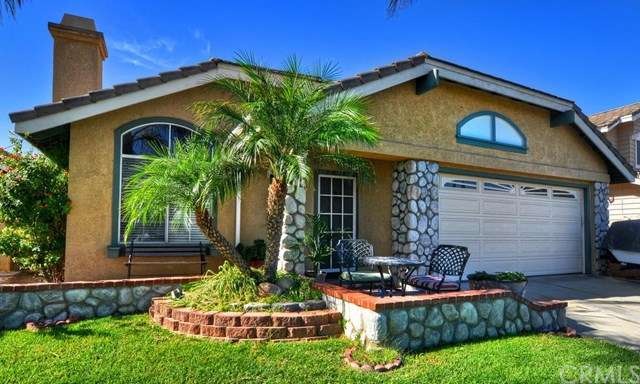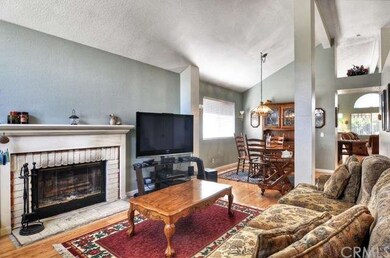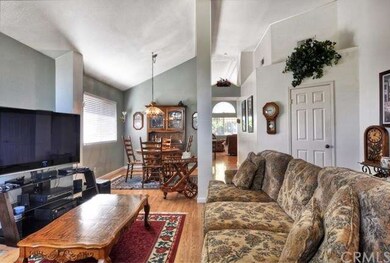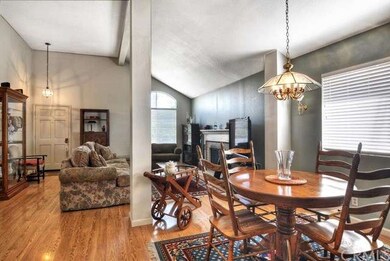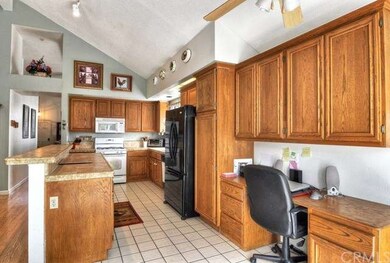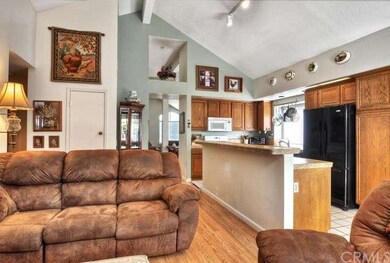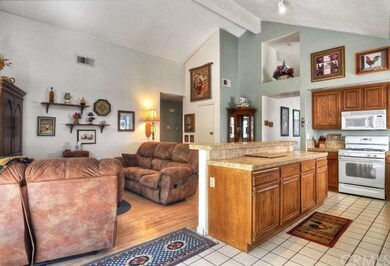
808 Highland View Dr Corona, CA 92882
Green River NeighborhoodEstimated Value: $813,502 - $859,000
Highlights
- Heated Spa
- City Lights View
- Near a National Forest
- Primary Bedroom Suite
- Open Floorplan
- Deck
About This Home
As of February 2016Nestled in the gorgeous Sierra Del Oro this must-have single level floor plan is sure to please home seekers looking to avoid the stairs. An inviting paver stone front porch with first seat to city lights & mountain views & desirable one-story living will make a lasting impression. The front entry welcomes your guests to towering ceilings that expand to the living and dining room featuring a striking fireplace & lots of windows that make this room come alive. The wide-open concept of your family room-kitchen area will allow you to chat with your guests & friends while you’re cooking in the kitchen. Casual seating is abundant including a large breakfast bar & nook area. The living space is extended to the Sunroom, which is opened to this great room & brings the entire outdoors indoor. The kitchen has updated countertops, a built-in office nook & lots of cabinets. Your private and serene master bedroom is equipped with a triple-door closet, an en-suite bath & inviting access to the backyard. The low-maintenance & extremely private backyard is embellished with an abundance of gorgeous paver stonework. Relax in the bubbling spa after those long hours of work, or simple lounge on the deck. No houses across the street enrich this home’s value. It won’t last!
Last Agent to Sell the Property
Compass Real Estate License #01279850 Listed on: 12/09/2015

Last Buyer's Agent
Karianne Merritt
First Team Real Estate License #01365726

Home Details
Home Type
- Single Family
Est. Annual Taxes
- $6,209
Year Built
- Built in 1988
Lot Details
- 5,227 Sq Ft Lot
- Lot Dimensions are 49'x102'x100'x49'
- Block Wall Fence
- Fence is in excellent condition
- Landscaped
- Level Lot
- Sprinklers Throughout Yard
- Private Yard
- Lawn
- Back and Front Yard
Parking
- 2 Car Direct Access Garage
- Parking Available
- Front Facing Garage
- Single Garage Door
- Garage Door Opener
- Driveway
Property Views
- City Lights
- Mountain
Home Design
- Contemporary Architecture
- Additions or Alterations
- Slab Foundation
- Tile Roof
- Stucco
Interior Spaces
- 1,607 Sq Ft Home
- 1-Story Property
- Open Floorplan
- Built-In Features
- Cathedral Ceiling
- Recessed Lighting
- Gas Fireplace
- Blinds
- Window Screens
- Sliding Doors
- Panel Doors
- Entryway
- Family Room
- Living Room with Fireplace
- Dining Room
- Sun or Florida Room
- Attic
Kitchen
- Breakfast Area or Nook
- Breakfast Bar
- Gas Oven
- Built-In Range
- Recirculated Exhaust Fan
- Dishwasher
- Ceramic Countertops
- Disposal
Flooring
- Wood
- Tile
Bedrooms and Bathrooms
- 3 Bedrooms
- Primary Bedroom Suite
- Mirrored Closets Doors
- 2 Full Bathrooms
Laundry
- Laundry Room
- Washer and Gas Dryer Hookup
Home Security
- Carbon Monoxide Detectors
- Fire and Smoke Detector
- Firewall
Accessible Home Design
- No Interior Steps
- Entry Slope Less Than 1 Foot
Pool
- Heated Spa
- Above Ground Spa
Outdoor Features
- Deck
- Exterior Lighting
- Rain Gutters
- Stone Porch or Patio
Location
- Suburban Location
Utilities
- Central Heating and Cooling System
- Heating System Uses Natural Gas
- Gas Water Heater
- Cable TV Available
Community Details
- No Home Owners Association
- Near a National Forest
- Foothills
Listing and Financial Details
- Tax Lot 10
- Tax Tract Number 22070
- Assessor Parcel Number 102474012
Ownership History
Purchase Details
Home Financials for this Owner
Home Financials are based on the most recent Mortgage that was taken out on this home.Similar Homes in Corona, CA
Home Values in the Area
Average Home Value in this Area
Purchase History
| Date | Buyer | Sale Price | Title Company |
|---|---|---|---|
| Cherbone Christine Lee | $435,000 | Western Resources Title Co |
Mortgage History
| Date | Status | Borrower | Loan Amount |
|---|---|---|---|
| Open | Cherbone Christine Lee | $412,000 | |
| Closed | Cherbone Christine Lee | $413,250 | |
| Previous Owner | Miller David Mitchell | $431,500 | |
| Previous Owner | Miller David Mitchell | $50,000 | |
| Previous Owner | Miller David Mitchell | $375,000 | |
| Previous Owner | Miller David Mitchell | $90,000 | |
| Previous Owner | Miller David Mitchell | $60,000 | |
| Previous Owner | Miller David Mitchell | $238,000 | |
| Previous Owner | Miller David Mitchell | $29,100 | |
| Previous Owner | Miller David Mitchell | $20,000 |
Property History
| Date | Event | Price | Change | Sq Ft Price |
|---|---|---|---|---|
| 02/29/2016 02/29/16 | Sold | $435,000 | 0.0% | $271 / Sq Ft |
| 01/15/2016 01/15/16 | Pending | -- | -- | -- |
| 12/09/2015 12/09/15 | For Sale | $435,000 | 0.0% | $271 / Sq Ft |
| 12/09/2015 12/09/15 | Price Changed | $435,000 | -3.1% | $271 / Sq Ft |
| 11/02/2015 11/02/15 | Pending | -- | -- | -- |
| 10/19/2015 10/19/15 | Price Changed | $449,000 | -2.2% | $279 / Sq Ft |
| 10/06/2015 10/06/15 | For Sale | $459,000 | -- | $286 / Sq Ft |
Tax History Compared to Growth
Tax History
| Year | Tax Paid | Tax Assessment Tax Assessment Total Assessment is a certain percentage of the fair market value that is determined by local assessors to be the total taxable value of land and additions on the property. | Land | Improvement |
|---|---|---|---|---|
| 2023 | $6,209 | $494,952 | $142,227 | $352,725 |
| 2022 | $6,030 | $485,248 | $139,439 | $345,809 |
| 2021 | $5,922 | $475,734 | $136,705 | $339,029 |
| 2020 | $5,863 | $470,857 | $135,304 | $335,553 |
| 2019 | $5,740 | $461,625 | $132,651 | $328,974 |
| 2018 | $5,612 | $452,574 | $130,050 | $322,524 |
| 2017 | $5,476 | $443,700 | $127,500 | $316,200 |
| 2016 | $4,246 | $330,015 | $108,775 | $221,240 |
| 2015 | $4,156 | $325,060 | $107,142 | $217,918 |
| 2014 | $4,016 | $318,695 | $105,045 | $213,650 |
Agents Affiliated with this Home
-
Nolasco Blandon

Seller's Agent in 2016
Nolasco Blandon
Compass Real Estate
(951) 415-6161
88 in this area
151 Total Sales
-

Buyer's Agent in 2016
Karianne Merritt
First Team Real Estate
(909) 969-8085
1 Total Sale
Map
Source: California Regional Multiple Listing Service (CRMLS)
MLS Number: IG15219023
APN: 102-474-012
- 3541 Doe Spring Rd
- 0 Green River Rd Unit IV22140740
- 3535 Sweetwater Cir
- 3546 Sweetwater Cir
- 3284 Skyview Ln
- 3524 Sweetwater Cir
- 3381 Deaver Dr
- 975 Manor Way
- 3178 Dogwood Dr
- 1412 San Clemente Cir
- 3329 Deaver Dr
- 1043 Smoketree Dr
- 3121 Dogwood Dr
- 3251 Mountainside Dr
- 1221 Kraemer Dr
- 1441 San Almada Rd
- 1241 Oakcrest Cir
- 1535 San Almada Rd
- 3140 Timberline Dr
- 1212 Goldenview Dr
- 808 Highland View Dr
- 818 Highland View Dr
- 798 Highland View Dr
- 828 Highland View Dr
- 817 Summit View Ct
- 788 Highland View Dr
- 803 Summit View Ct
- 831 Summit View Ct
- 789 Summit View Ct
- 778 Highland View Dr
- 838 Highland View Dr
- 845 Summit View Ct
- 775 Summit View Ct
- 768 Highland View Dr
- 827 Highland View Dr
- 848 Highland View Dr
- 837 Highland View Dr
- 777 Highland View Dr
- 758 Highland View Dr
- 761 Summit View Ct
