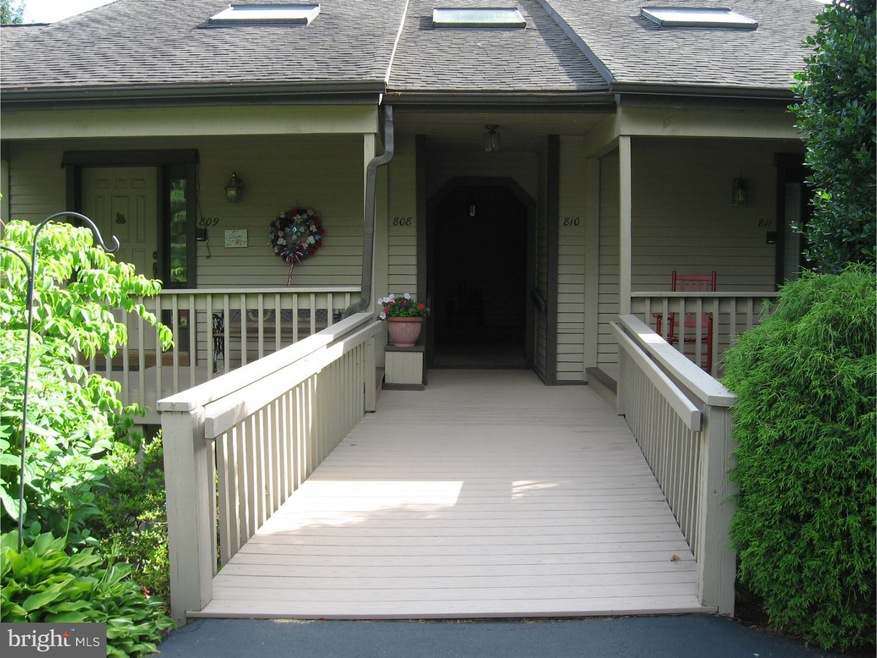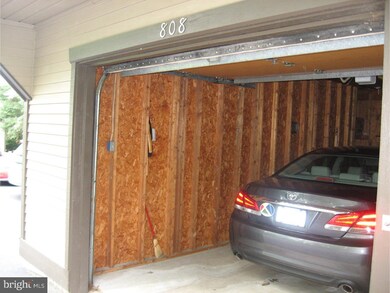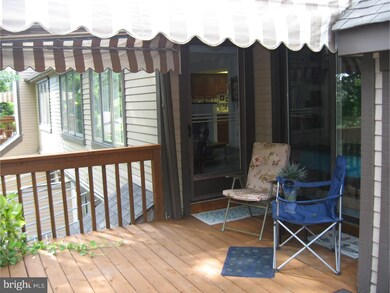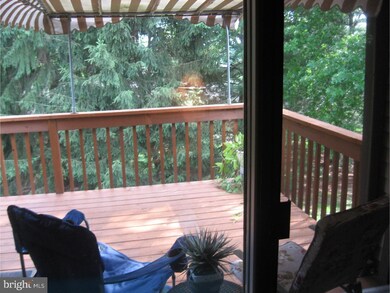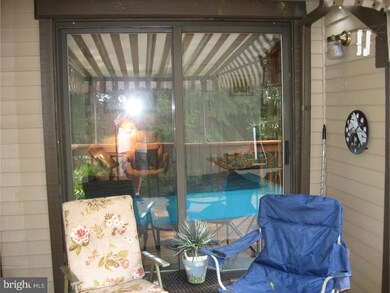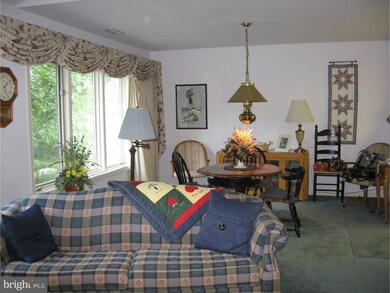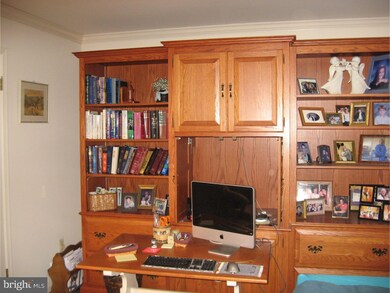
808 Jefferson Way West Chester, PA 19380
Estimated Value: $350,000 - $411,000
Highlights
- Senior Community
- Wood Flooring
- Community Pool
- Traditional Architecture
- Attic
- 1 Car Detached Garage
About This Home
As of March 2016This home is ready for your new way of life of relaxation and freedom. No more chores, no more mowing, and most important no more shoveling. Leave all the drudgery to the great crew here at Hershay's Mill. 24 hour security, complete with landscaping services, community pool and tennis courts. This is one place every resident loves. Just ask them. Enjoy, the peace and quiet and the sense of community. Your can have privacy and yet enjoy new friends of your age with your interests. This unit has a deck overlooking the beautiful landscaped grounds and end has a canvas canopy for spring and summer shade. Does it get any better ? All the appliances come with the home. The 2nd bedroom has sliders to the deck and double pocket doors separating it from the living room, with a built in book case. Can be used as a den or office too. 2 full baths make this a livable home for another family member, with plenty of space for everyone. This home is the largest footprint of 2 bedroom homes in the Jefferson Village. The one car detached garage is great for those snowy days. No steps to get into this unit, its a straight shot to your front door. Come visit your new home today !
Last Agent to Sell the Property
Long & Foster Real Estate, Inc. Listed on: 11/16/2015

Property Details
Home Type
- Condominium
Est. Annual Taxes
- $3,080
Year Built
- Built in 1986
Lot Details
- Property is in good condition
HOA Fees
- $449 Monthly HOA Fees
Parking
- 1 Car Detached Garage
- Shared Driveway
Home Design
- Traditional Architecture
- Pitched Roof
- Shingle Roof
- Wood Siding
- Aluminum Siding
- Shingle Siding
- Stone Siding
- Concrete Perimeter Foundation
- Stucco
Interior Spaces
- 1,566 Sq Ft Home
- Property has 1 Level
- Ceiling Fan
- Skylights
- Living Room
- Dining Room
- Home Security System
- Laundry on main level
- Attic
Kitchen
- Dishwasher
- Disposal
Flooring
- Wood
- Wall to Wall Carpet
- Tile or Brick
- Vinyl
Bedrooms and Bathrooms
- 2 Bedrooms
- En-Suite Primary Bedroom
- En-Suite Bathroom
- 2 Full Bathrooms
Utilities
- Forced Air Heating and Cooling System
- Underground Utilities
- Electric Water Heater
- Cable TV Available
Listing and Financial Details
- Tax Lot 0760
- Assessor Parcel Number 53-02 -0760
Community Details
Overview
- Senior Community
- Association fees include pool(s), common area maintenance, exterior building maintenance, lawn maintenance, snow removal, trash, water, sewer, parking fee, insurance
- $1,347 Other One-Time Fees
- Jefferson Community
- Hersheys Mill Subdivision
Recreation
- Tennis Courts
- Community Pool
Pet Policy
- Pets allowed on a case-by-case basis
Ownership History
Purchase Details
Purchase Details
Home Financials for this Owner
Home Financials are based on the most recent Mortgage that was taken out on this home.Purchase Details
Similar Homes in West Chester, PA
Home Values in the Area
Average Home Value in this Area
Purchase History
| Date | Buyer | Sale Price | Title Company |
|---|---|---|---|
| Roper Sandra | $293,000 | -- | |
| Bradley Concetta M | $219,000 | Global Title Inc | |
| Breuninger Breuninger A | $130,000 | -- |
Mortgage History
| Date | Status | Borrower | Loan Amount |
|---|---|---|---|
| Previous Owner | Bradley Concetta M | $175,200 | |
| Previous Owner | Breuninger Alice E | $125,000 |
Property History
| Date | Event | Price | Change | Sq Ft Price |
|---|---|---|---|---|
| 03/23/2016 03/23/16 | Sold | $219,000 | -2.7% | $140 / Sq Ft |
| 01/13/2016 01/13/16 | Pending | -- | -- | -- |
| 01/07/2016 01/07/16 | Price Changed | $225,000 | -4.3% | $144 / Sq Ft |
| 11/16/2015 11/16/15 | For Sale | $235,000 | -- | $150 / Sq Ft |
Tax History Compared to Growth
Tax History
| Year | Tax Paid | Tax Assessment Tax Assessment Total Assessment is a certain percentage of the fair market value that is determined by local assessors to be the total taxable value of land and additions on the property. | Land | Improvement |
|---|---|---|---|---|
| 2024 | $3,542 | $123,240 | $46,980 | $76,260 |
| 2023 | $3,542 | $123,240 | $46,980 | $76,260 |
| 2022 | $3,434 | $123,240 | $46,980 | $76,260 |
| 2021 | $3,385 | $123,240 | $46,980 | $76,260 |
| 2020 | $3,362 | $123,240 | $46,980 | $76,260 |
| 2019 | $3,314 | $123,240 | $46,980 | $76,260 |
| 2018 | $3,242 | $123,240 | $46,980 | $76,260 |
| 2017 | $3,169 | $123,240 | $46,980 | $76,260 |
| 2016 | $2,766 | $123,240 | $46,980 | $76,260 |
| 2015 | $2,766 | $123,240 | $46,980 | $76,260 |
| 2014 | $2,766 | $123,240 | $46,980 | $76,260 |
Agents Affiliated with this Home
-
Vincent Cavacini

Seller's Agent in 2016
Vincent Cavacini
Long & Foster
(610) 742-7223
4 Total Sales
-
Jennifer Hewitt

Buyer's Agent in 2016
Jennifer Hewitt
RE/MAX
(610) 453-7817
62 Total Sales
Map
Source: Bright MLS
MLS Number: 1002738772
APN: 53-002-0760.0000
- 798 Jefferson Way
- 37 Ashton Way
- 10 Hersheys Dr
- 49 Ashton Way
- 871 Jefferson Way
- 562 Franklin Way
- 773 Inverness Dr
- 1201 Foxglove Ln
- 417 Eaton Way
- 551 Franklin Way
- 747 Inverness Dr
- 535 Franklin Way
- 362 Devon Way
- 383 Eaton Way
- 353 Devon Way
- 491 Eaton Way
- 1061 Kennett Way
- 1752 Zephyr Glen Ct
- 646 Heatherton Ln
- 936 Linda Vista Dr
- 808 Jefferson Way
- 809 Jefferson Way
- 810 Jefferson Way
- 811 Jefferson Way
- 805 Jefferson Way
- 799 Jefferson Way
- 797 Jefferson Way
- 806 Jefferson Way
- 796 Jefferson Way
- 804 Jefferson Way
- 816 Jefferson Way
- 817 Jefferson Way
- 792 Jefferson Way
- 813 Jefferson Way
- 802 Jefferson Way
- 803 Jefferson Way
- 801 Jefferson Way
- 800 Jefferson Way
- 791 Jefferson Way
- 815 Jefferson Way
