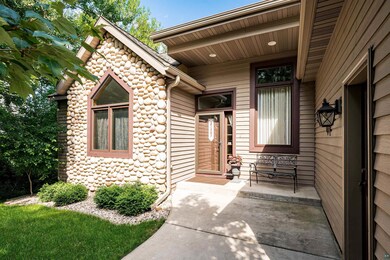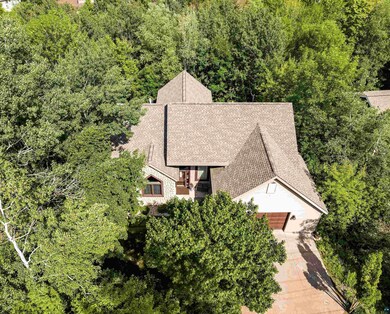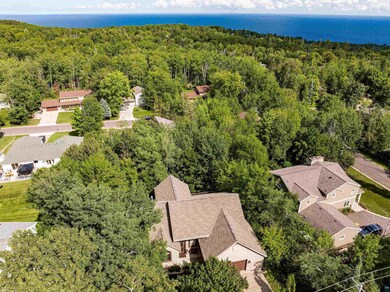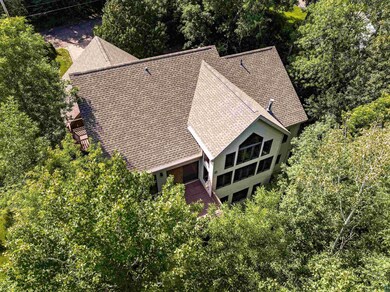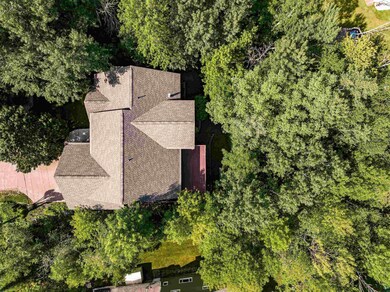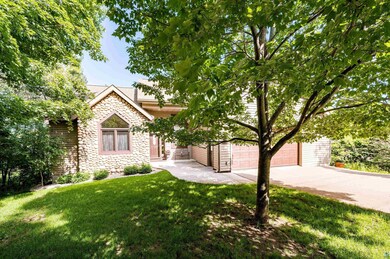
808 Ridgewood Rd Duluth, MN 55804
Congdon Park NeighborhoodHighlights
- Traditional Architecture
- Main Floor Primary Bedroom
- 2 Fireplaces
- Congdon Elementary School Rated A-
- Loft
- 2-minute walk to Waverly Park
About This Home
As of July 2024If you’re looking for tranquility in the heart of town, you’ll love this beautiful 5-bed, 4-bath home in Duluth’s Hidden Valley neighborhood. Situated on a thoughtfully landscaped lot and surrounded by mature trees, the property feels like a vacation destination! Step into the spacious entryway and savor the first of many wooded views through the living room’s two-story floor-to-ceiling windows. Then add the room’s cozy gas fireplace for a lounging space that’s second to none. Now imagine curling up in the den for a midday nap or stepping onto the sprawling two-tiered deck and enjoying the treehouse-like view! The kitchen makes entertaining simple with vast granite counter space, plenty of cabinetry, and a generous center island. And the adjacent informal dining room has another set of patio doors for easy al fresco meals. You’ll love the large main-floor master bedroom with vaulted ceilings, a walk-in closet, and a full bath. A big main-level laundry room and a half bath complete this space. The sky’s the limit in the sizable lower-level family room with another gas fireplace and a walk-out onto the private back deck. You’ll also discover two spacious bedrooms, a large storage room, and a 3/4 bath with an electric sauna. The home’s last two bedrooms reside upstairs on opposite ends of the lofted landing. One even has its own deck access! There’s also a convenient second-level full bath. All of this, plus newer flooring, a newer roof, central air, maintenance-free steel siding, natural gas forced air heat, and an oversized 2-car garage.
Last Agent to Sell the Property
Messina & Associates Real Estate Listed on: 07/11/2023
Home Details
Home Type
- Single Family
Est. Annual Taxes
- $8,279
Year Built
- Built in 1998
Lot Details
- 0.32 Acre Lot
- Lot Dimensions are 100x140
Parking
- 2 Car Attached Garage
Home Design
- Traditional Architecture
- Concrete Foundation
- Wood Frame Construction
- Asphalt Shingled Roof
- Steel Siding
Interior Spaces
- Multi-Level Property
- 2 Fireplaces
- Gas Fireplace
- Family Room
- Living Room
- Dining Room
- Den
- Loft
- Lower Floor Utility Room
Bedrooms and Bathrooms
- 5 Bedrooms
- Primary Bedroom on Main
- Bathroom on Main Level
- Bathtub With Separate Shower Stall
Finished Basement
- Walk-Out Basement
- Basement Fills Entire Space Under The House
- Fireplace in Basement
- Bedroom in Basement
- Recreation or Family Area in Basement
- Finished Basement Bathroom
- Basement Window Egress
Utilities
- Forced Air Heating and Cooling System
- Heating System Uses Natural Gas
Community Details
- No Home Owners Association
Listing and Financial Details
- Assessor Parcel Number 010-2167-00410
Ownership History
Purchase Details
Home Financials for this Owner
Home Financials are based on the most recent Mortgage that was taken out on this home.Purchase Details
Home Financials for this Owner
Home Financials are based on the most recent Mortgage that was taken out on this home.Purchase Details
Home Financials for this Owner
Home Financials are based on the most recent Mortgage that was taken out on this home.Similar Homes in Duluth, MN
Home Values in the Area
Average Home Value in this Area
Purchase History
| Date | Type | Sale Price | Title Company |
|---|---|---|---|
| Warranty Deed | $701,000 | Title Team | |
| Warranty Deed | $650,000 | None Listed On Document | |
| Warranty Deed | $424,500 | Stewart Title Company |
Mortgage History
| Date | Status | Loan Amount | Loan Type |
|---|---|---|---|
| Open | $560,800 | New Conventional | |
| Previous Owner | $420,000 | New Conventional | |
| Previous Owner | $308,000 | New Conventional | |
| Previous Owner | $250,000 | Credit Line Revolving |
Property History
| Date | Event | Price | Change | Sq Ft Price |
|---|---|---|---|---|
| 07/09/2024 07/09/24 | Sold | $701,000 | +3.1% | $210 / Sq Ft |
| 06/08/2024 06/08/24 | Pending | -- | -- | -- |
| 06/06/2024 06/06/24 | For Sale | $680,000 | +4.6% | $203 / Sq Ft |
| 08/24/2023 08/24/23 | Sold | $650,000 | 0.0% | $187 / Sq Ft |
| 07/22/2023 07/22/23 | Pending | -- | -- | -- |
| 07/11/2023 07/11/23 | For Sale | $650,000 | +53.1% | $187 / Sq Ft |
| 11/14/2018 11/14/18 | Sold | $424,500 | 0.0% | $125 / Sq Ft |
| 10/23/2018 10/23/18 | Pending | -- | -- | -- |
| 08/20/2018 08/20/18 | For Sale | $424,500 | -- | $125 / Sq Ft |
Tax History Compared to Growth
Tax History
| Year | Tax Paid | Tax Assessment Tax Assessment Total Assessment is a certain percentage of the fair market value that is determined by local assessors to be the total taxable value of land and additions on the property. | Land | Improvement |
|---|---|---|---|---|
| 2023 | $9,694 | $584,700 | $48,200 | $536,500 |
| 2022 | $8,526 | $544,300 | $45,100 | $499,200 |
| 2021 | $7,476 | $463,400 | $38,400 | $425,000 |
| 2020 | $7,692 | $463,400 | $38,400 | $425,000 |
| 2019 | $7,356 | $463,400 | $38,400 | $425,000 |
| 2018 | $6,718 | $446,500 | $38,400 | $408,100 |
| 2017 | $6,030 | $435,900 | $38,400 | $397,500 |
| 2016 | $5,880 | $280,400 | $38,800 | $241,600 |
| 2015 | $5,489 | $391,300 | $38,200 | $353,100 |
| 2014 | $5,489 | $357,000 | $7,200 | $349,800 |
Agents Affiliated with this Home
-
Cody Oakland
C
Seller's Agent in 2024
Cody Oakland
eXp Realty, LLC- MN
(218) 428-1178
3 in this area
40 Total Sales
-
Deanna Bennett
D
Buyer's Agent in 2024
Deanna Bennett
Messina & Associates Real Estate
(218) 343-8444
35 in this area
520 Total Sales
-
Michael Messina

Seller's Agent in 2023
Michael Messina
Messina & Associates Real Estate
(218) 349-6455
9 in this area
183 Total Sales
-
Tom Little
T
Seller's Agent in 2018
Tom Little
RE/MAX
(218) 310-3334
10 in this area
302 Total Sales
Map
Source: Lake Superior Area REALTORS®
MLS Number: 6109276
APN: 010216700410
- 115 E Arrowhead Rd
- 609 N 34th Ave E
- 3603 E 3rd St
- 1837 Woodland Ave
- 302 N 34th Ave E
- 2327 Silcox Ave
- 2035 Columbus Ave
- 507 Glenwood St
- 3319 E Superior St
- 552 Park St
- 2xxx Harvard Ave
- 2125 Harvard Ave
- 3215 E Superior St
- 3401 Greysolon Place
- 1415 Vermilion Rd
- 211 W Saint Marie St
- 1718 Dunedin Ave
- 430 Hartley Place
- 2234 Dunedin Ave
- 3006 E 1st St

