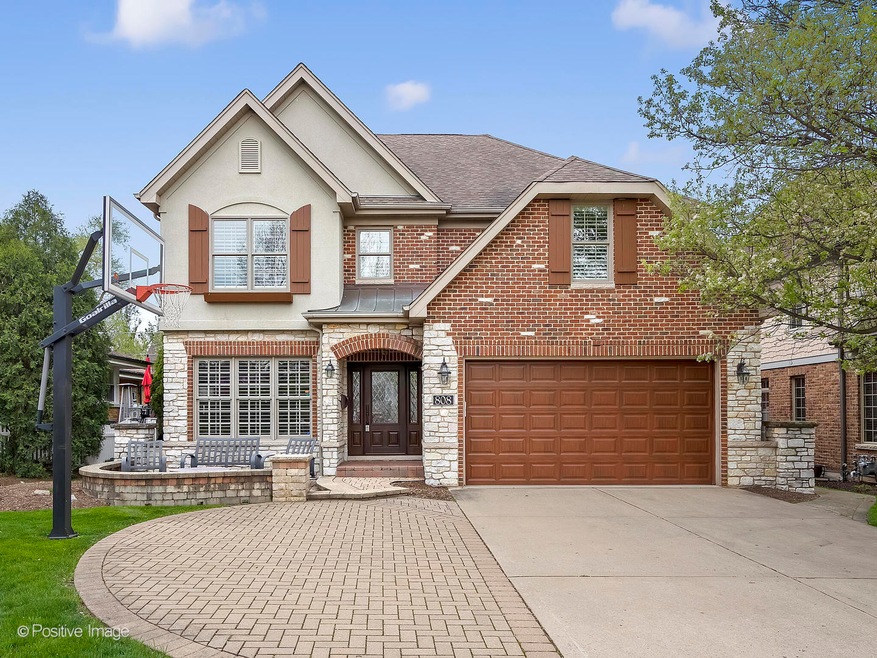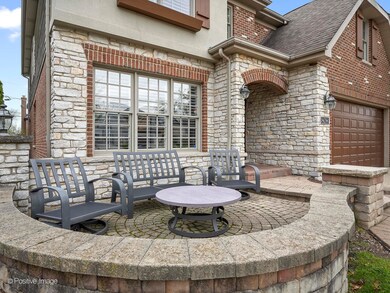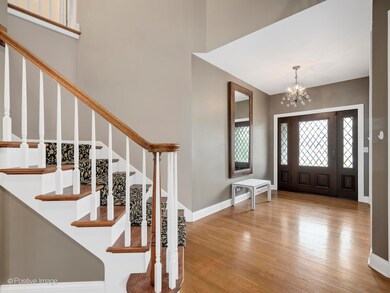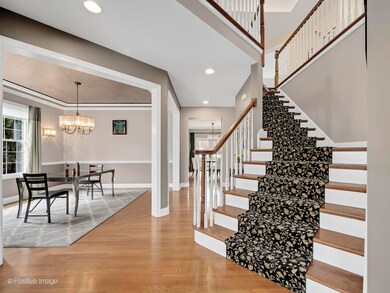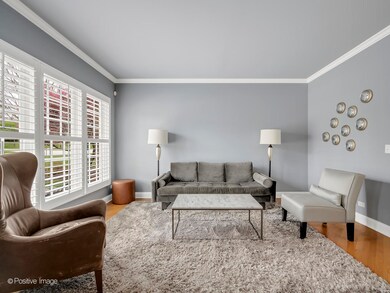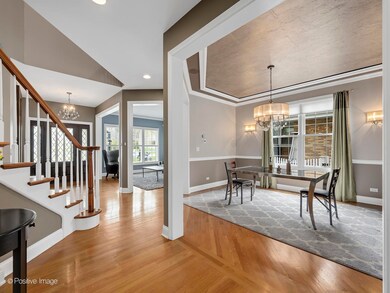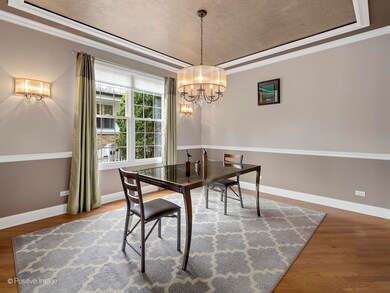
808 S Colfax Ave Elmhurst, IL 60126
Highlights
- Recreation Room
- Vaulted Ceiling
- Wood Flooring
- Jefferson Elementary School Rated A
- Traditional Architecture
- Granite Countertops
About This Home
As of June 2024This gorgeous newer home boasts a stunning exterior adorned with a combination of stone and brick adding timeless elegance to its curb appeal. From the front entrance you can envision yourself relaxing on the front patio enjoying your morning coffee appreciating the tranquil neighborhood surroundings. As you step inside you're greeted by the warmth of hardwood floors that flow seamlessly throughout the entire space creating a sense of continuity and luxury. Picture yourself entertaining in the formal dining room or creating a holiday meal in the spacious kitchen, complete with island, granite counters, beverage frig and abundance of cabinet space. The adjacent family room offers perfect family gathering spot and a cozy gas log fireplace. Upstairs the owner's suite will not disappoint with its multiple closets, large bedroom, spa-like bath with double sinks, large vanity, soaking tub, and fabulous separate steam shower. There are three additional bedrooms and 3 additional full baths on this level! Venturing downstairs to the finished basement reveals a haven of entertainment and relaxation. A well appointed bar invites guests to gather for drinks and conversation while a wine cellar provides the perfect environment for storing your favorite vintages. For a more active lifestyle enjoy the large exercise room followed by a shower in the 5th full bathroom. The backyard of this home holds an extra surprise - a turf putting green offering endless opportunities for golf enthusiasts to practice their swing while the spectators can lounge on the paver patio with a cold beverage. This home seamlessly blends sophistication with functionality, offering an ideal setting for both indoor and outdoor living! Great location near schools, shopping, downtown Elmhurst and major roads!
Last Agent to Sell the Property
Berkshire Hathaway HomeServices Chicago License #471007121

Last Buyer's Agent
Berkshire Hathaway HomeServices Prairie Path REALT License #475141260

Home Details
Home Type
- Single Family
Est. Annual Taxes
- $18,426
Year Built
- Built in 2002
Lot Details
- 6,970 Sq Ft Lot
- Lot Dimensions are 55x132
- Fenced Yard
- Paved or Partially Paved Lot
Parking
- 2 Car Attached Garage
- Garage Door Opener
- Driveway
- Parking Included in Price
Home Design
- Traditional Architecture
- Asphalt Roof
- Concrete Perimeter Foundation
Interior Spaces
- 3,254 Sq Ft Home
- 2-Story Property
- Vaulted Ceiling
- Ceiling Fan
- Gas Log Fireplace
- Family Room with Fireplace
- Formal Dining Room
- Home Office
- Recreation Room
- Game Room
- Home Gym
- Wood Flooring
- Unfinished Attic
Kitchen
- Breakfast Bar
- Double Oven
- Gas Cooktop
- Microwave
- Dishwasher
- Wine Refrigerator
- Granite Countertops
- Disposal
Bedrooms and Bathrooms
- 4 Bedrooms
- 4 Potential Bedrooms
- Walk-In Closet
- Separate Shower
Laundry
- Laundry on main level
- Dryer
- Washer
Partially Finished Basement
- Basement Fills Entire Space Under The House
- Finished Basement Bathroom
- Basement Storage
Outdoor Features
- Brick Porch or Patio
- Fire Pit
Schools
- Jefferson Elementary School
- Bryan Middle School
- York Community High School
Utilities
- Forced Air Heating and Cooling System
- Heating System Uses Natural Gas
- 200+ Amp Service
- Lake Michigan Water
Listing and Financial Details
- Homeowner Tax Exemptions
Ownership History
Purchase Details
Home Financials for this Owner
Home Financials are based on the most recent Mortgage that was taken out on this home.Purchase Details
Home Financials for this Owner
Home Financials are based on the most recent Mortgage that was taken out on this home.Purchase Details
Home Financials for this Owner
Home Financials are based on the most recent Mortgage that was taken out on this home.Purchase Details
Map
Similar Homes in Elmhurst, IL
Home Values in the Area
Average Home Value in this Area
Purchase History
| Date | Type | Sale Price | Title Company |
|---|---|---|---|
| Warranty Deed | $1,155,000 | First American Title | |
| Warranty Deed | $880,000 | Chicago Title Insurance Comp | |
| Warranty Deed | $580,000 | First American Title | |
| Executors Deed | $185,000 | -- |
Mortgage History
| Date | Status | Loan Amount | Loan Type |
|---|---|---|---|
| Open | $650,000 | New Conventional | |
| Previous Owner | $561,200 | New Conventional | |
| Previous Owner | $50,000 | Credit Line Revolving | |
| Previous Owner | $600,000 | Unknown | |
| Previous Owner | $100,000 | Credit Line Revolving | |
| Previous Owner | $680,000 | Purchase Money Mortgage | |
| Previous Owner | $94,000 | Credit Line Revolving | |
| Previous Owner | $498,750 | Unknown | |
| Previous Owner | $455,000 | No Value Available |
Property History
| Date | Event | Price | Change | Sq Ft Price |
|---|---|---|---|---|
| 06/03/2024 06/03/24 | Sold | $1,155,000 | 0.0% | $355 / Sq Ft |
| 04/20/2024 04/20/24 | Pending | -- | -- | -- |
| 04/20/2024 04/20/24 | Off Market | $1,155,000 | -- | -- |
| 04/18/2024 04/18/24 | For Sale | $1,150,000 | -- | $353 / Sq Ft |
Tax History
| Year | Tax Paid | Tax Assessment Tax Assessment Total Assessment is a certain percentage of the fair market value that is determined by local assessors to be the total taxable value of land and additions on the property. | Land | Improvement |
|---|---|---|---|---|
| 2023 | $19,083 | $322,340 | $78,840 | $243,500 |
| 2022 | $18,426 | $309,870 | $75,800 | $234,070 |
| 2021 | $17,977 | $302,160 | $73,910 | $228,250 |
| 2020 | $17,288 | $295,540 | $72,290 | $223,250 |
| 2019 | $16,938 | $280,980 | $68,730 | $212,250 |
| 2018 | $17,209 | $283,780 | $65,050 | $218,730 |
| 2017 | $16,848 | $270,420 | $61,990 | $208,430 |
| 2016 | $16,512 | $254,750 | $58,400 | $196,350 |
| 2015 | $16,373 | $237,330 | $54,410 | $182,920 |
| 2014 | $14,588 | $195,300 | $43,190 | $152,110 |
| 2013 | $14,426 | $198,050 | $43,800 | $154,250 |
Source: Midwest Real Estate Data (MRED)
MLS Number: 12031467
APN: 06-13-109-023
- 835 S Chatham Ave
- 835 S Colfax Ave
- 834 S Poplar Ave
- 845 S Colfax Ave
- 849 S Chatham Ave
- 844 S Linden Ave
- 900 S Colfax Ave
- 274 E Wilson St
- 883 S York St
- 353 E Butterfield Rd
- 185 E Oneida Ave
- 162 E Hale St
- 613 S Chatham Ave
- 940 S Cedar Ave
- 611 S Fern Ave
- 928 S Hillcrest Ave
- 656 S York St
- 172 E Crescent Ave
- 580 S Kearsage Ave
- 425 E Crescent Ave
