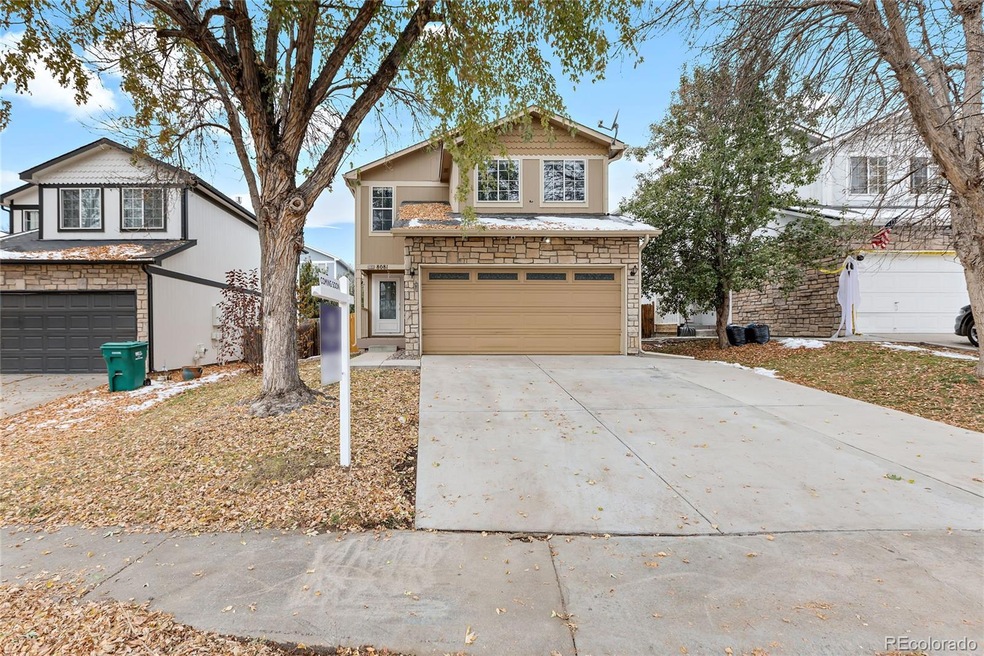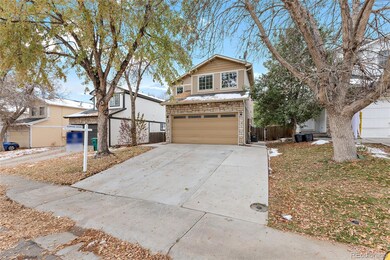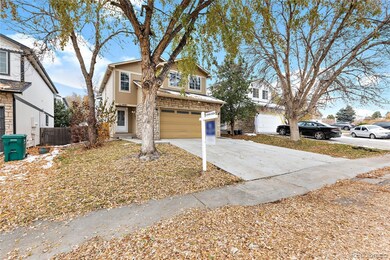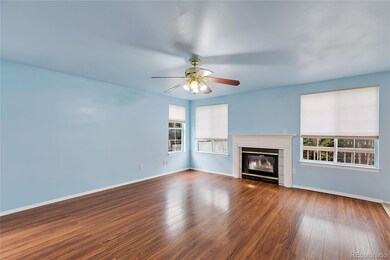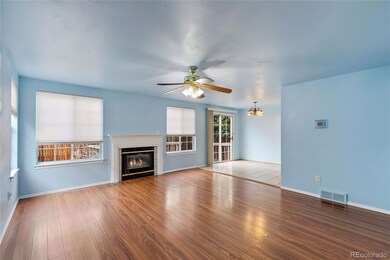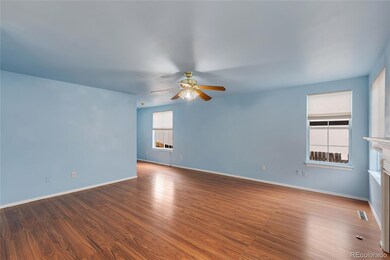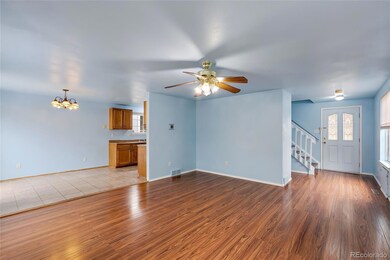
8081 Bryant St Westminster, CO 80031
Sherrelwood NeighborhoodEstimated Value: $503,000 - $523,530
Highlights
- A-Frame Home
- Private Yard
- 2 Car Attached Garage
- Wood Flooring
- Cul-De-Sac
- Patio
About This Home
As of December 2023Beautiful two-story home in the highly sought out Shadowridge at Briar Heights subdivision. This home offers a boasting over 2,000 finished square feet, an open concept living/kitchen area, 3 sunny bedrooms on the upper level, fully finished basement with rec room and an additional bedroom, and a great main-level living space. Enjoy those nice summer evenings on the freshly redone back deck. With a little bit of TLC, this gem will be the perfect home. Wonderful location that is very convenient to shopping, dining, schools & major thoroughfares for painless commuting. Schedule your tour today!
Last Listed By
Side, Inc. Brokerage Email: vinh.lam@cbrealty.com,303-653-2889 License #100096285 Listed on: 11/02/2023
Home Details
Home Type
- Single Family
Est. Annual Taxes
- $2,528
Year Built
- Built in 1994
Lot Details
- 3,440 Sq Ft Lot
- Cul-De-Sac
- East Facing Home
- Property is Fully Fenced
- Private Yard
HOA Fees
- $43 Monthly HOA Fees
Parking
- 2 Car Attached Garage
Home Design
- A-Frame Home
- Slab Foundation
- Frame Construction
- Architectural Shingle Roof
Interior Spaces
- 2-Story Property
- Wood Flooring
- Laundry in unit
Kitchen
- Oven
- Dishwasher
- Disposal
Bedrooms and Bathrooms
- 4 Bedrooms
Finished Basement
- Sump Pump
- 1 Bedroom in Basement
Outdoor Features
- Patio
Schools
- Fairview Elementary School
- Ranum Middle School
- Westminster High School
Utilities
- Forced Air Heating and Cooling System
- Heating System Uses Natural Gas
- 220 Volts
- 110 Volts
Listing and Financial Details
- Exclusions: Seller's Personal Property.
- Assessor Parcel Number R0061949
Community Details
Overview
- Association fees include recycling, trash
- Briar Heights Homeowners Assoc. Association, Phone Number (303) 457-1444
- Sun Valley Estates Subdivision
Recreation
- Park
Ownership History
Purchase Details
Home Financials for this Owner
Home Financials are based on the most recent Mortgage that was taken out on this home.Purchase Details
Home Financials for this Owner
Home Financials are based on the most recent Mortgage that was taken out on this home.Purchase Details
Home Financials for this Owner
Home Financials are based on the most recent Mortgage that was taken out on this home.Purchase Details
Home Financials for this Owner
Home Financials are based on the most recent Mortgage that was taken out on this home.Purchase Details
Purchase Details
Home Financials for this Owner
Home Financials are based on the most recent Mortgage that was taken out on this home.Purchase Details
Home Financials for this Owner
Home Financials are based on the most recent Mortgage that was taken out on this home.Purchase Details
Home Financials for this Owner
Home Financials are based on the most recent Mortgage that was taken out on this home.Purchase Details
Home Financials for this Owner
Home Financials are based on the most recent Mortgage that was taken out on this home.Similar Homes in the area
Home Values in the Area
Average Home Value in this Area
Purchase History
| Date | Buyer | Sale Price | Title Company |
|---|---|---|---|
| Pessoa Yessell Xena Vega | $485,000 | Guardian Title | |
| Nguyen James K | -- | None Available | |
| Nguyen James K | -- | Servicelink | |
| Nguyen James K | $165,000 | Land Title Guarantee Company | |
| R & E Investments | -- | None Available | |
| Solis Jose Parra | -- | Cpr Title | |
| Solis Jose Parra | $215,000 | Cpr Title | |
| Scalf Thomas C | $123,000 | -- | |
| Denison Michael Lee | $113,955 | Land Title |
Mortgage History
| Date | Status | Borrower | Loan Amount |
|---|---|---|---|
| Open | Pessoa Yessell Xena Vega | $480,381 | |
| Closed | Pessoa Yessell Xena Vega | $476,215 | |
| Previous Owner | Nguyen James K | $280,000 | |
| Previous Owner | Nguyen James K | $32,000 | |
| Previous Owner | Nguyen James K | $175,316 | |
| Previous Owner | Nguyen James K | $149,985 | |
| Previous Owner | Solis Jose Parra | $186,400 | |
| Previous Owner | Solis Jose Parra | $46,600 | |
| Previous Owner | Solis Jose Parra | $215,185 | |
| Previous Owner | Solis Jose Parra | $212,005 | |
| Previous Owner | Scalf Thomas C | $126,500 | |
| Previous Owner | Scalf Thomas C | $121,550 | |
| Previous Owner | Denison Michael Lee | $112,679 |
Property History
| Date | Event | Price | Change | Sq Ft Price |
|---|---|---|---|---|
| 12/15/2023 12/15/23 | Sold | $485,000 | 0.0% | $228 / Sq Ft |
| 11/02/2023 11/02/23 | For Sale | $485,000 | -- | $228 / Sq Ft |
Tax History Compared to Growth
Tax History
| Year | Tax Paid | Tax Assessment Tax Assessment Total Assessment is a certain percentage of the fair market value that is determined by local assessors to be the total taxable value of land and additions on the property. | Land | Improvement |
|---|---|---|---|---|
| 2024 | $2,966 | $32,250 | $5,810 | $26,440 |
| 2023 | $2,966 | $34,910 | $6,290 | $28,620 |
| 2022 | $2,528 | $24,900 | $6,460 | $18,440 |
| 2021 | $2,604 | $24,900 | $6,460 | $18,440 |
| 2020 | $2,725 | $26,500 | $6,650 | $19,850 |
| 2019 | $2,720 | $26,500 | $6,650 | $19,850 |
| 2018 | $2,134 | $20,670 | $5,900 | $14,770 |
| 2017 | $1,819 | $20,670 | $5,900 | $14,770 |
| 2016 | $1,558 | $16,650 | $3,420 | $13,230 |
| 2015 | $1,556 | $16,650 | $3,420 | $13,230 |
| 2014 | $1,353 | $14,000 | $2,550 | $11,450 |
Agents Affiliated with this Home
-
Vinh Lam

Seller's Agent in 2023
Vinh Lam
Side, Inc.
(303) 653-2889
1 in this area
33 Total Sales
-
Ryan Bender

Buyer's Agent in 2023
Ryan Bender
Real Broker, LLC DBA Real
(720) 629-6622
2 in this area
58 Total Sales
-
Jason DeWitt
J
Buyer Co-Listing Agent in 2023
Jason DeWitt
Real Broker, LLC DBA Real
(713) 357-6492
3 in this area
92 Total Sales
Map
Source: REcolorado®
MLS Number: 4279355
APN: 1719-29-4-19-027
- 8065 Clay St
- 2929 W 81st Ave Unit H
- 2927 W 81st Ave Unit B
- 2927 W 81st Ave Unit H
- 2418 W 82nd Place Unit D
- 8034 Decatur St
- 2909 W 81st Ave Unit E
- 2428 W 82nd Place Unit 3A
- 2428 W 82nd Place Unit 2D
- 2991 W 81st Ave Unit G
- 2580 Valley View Dr
- 8012 Zuni St
- 8330 Zuni St Unit 117
- 8330 Zuni St Unit 219
- 8074 Grove St
- 3065 W 80th Ave
- 8440 Decatur St Unit 120
- 8470 Decatur St Unit 89
- 2111 W 80th Ave
- 2840 Cottonwood Dr
- 8081 Bryant St
- 8077 Bryant St
- 8087 Bryant St
- 8071 Bryant St
- 8091 Bryant St
- 2660 W 80th Way
- 2662 W 80th Way
- 2658 W 80th Way
- 2664 W 80th Way
- 8067 Bryant St
- 8097 Bryant St
- 2656 W 80th Way
- 8080 Bryant St
- 2666 W 80th Way
- 8086 Bryant St
- 8076 Bryant St
- 8061 Bryant St
- 8090 Bryant St
- 8070 Bryant St
- 2654 W 80th Way
