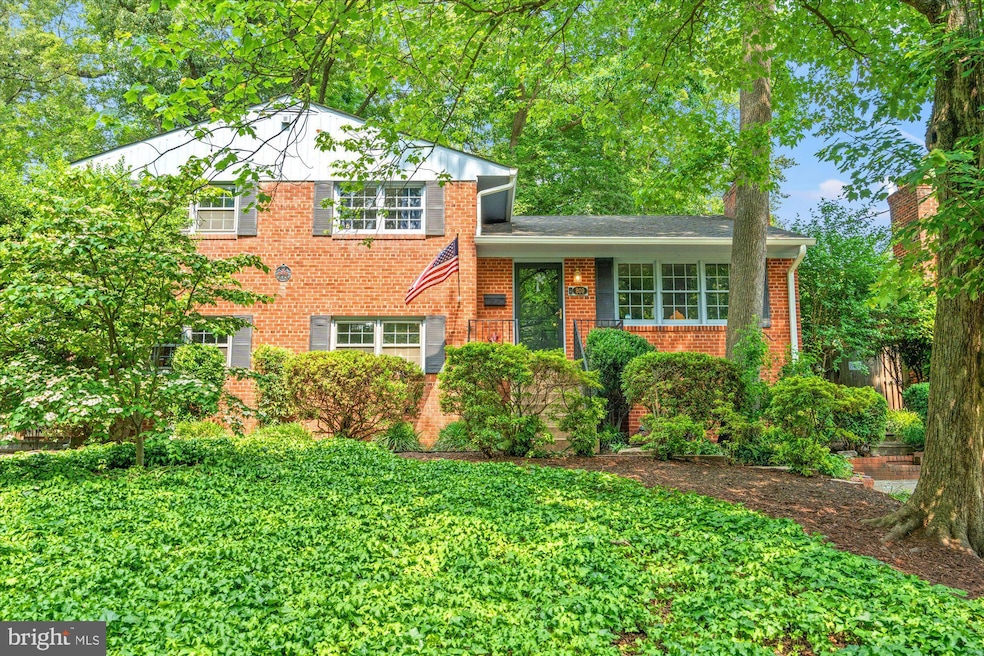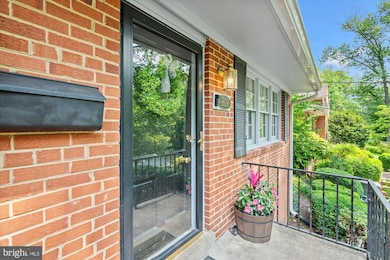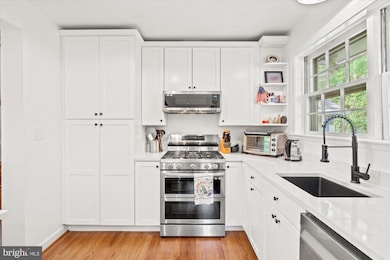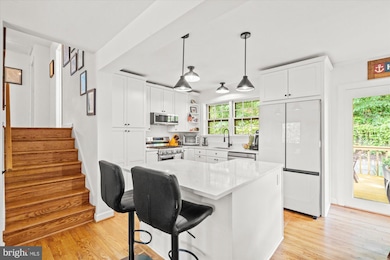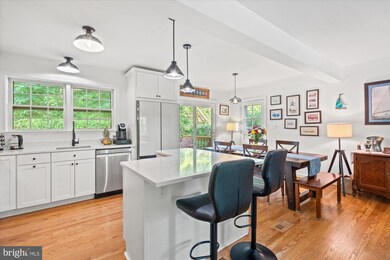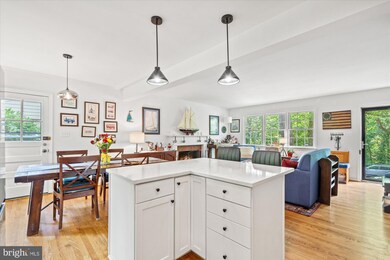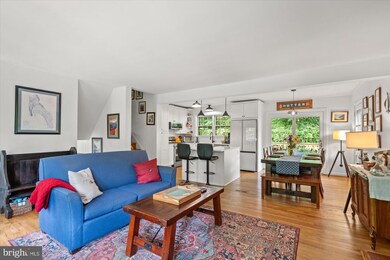809 E Timber Branch Pkwy Alexandria, VA 22302
North Ridge NeighborhoodHighlights
- Recreation Room
- 2 Fireplaces
- Community Pool
- Wood Flooring
- No HOA
- Built-In Features
About This Home
Timber Branch Parkway, Alexandria, VA—a charming residence that marries traditional allure with modern flair. This spacious home boasts four generously-sized bedrooms and tastefully renovated bathrooms, offering a perfect blend of comfort and style across 2600+ square feet of living space.
Step inside to find gleaming hardwood floors that lead you through a light-filled living room with a cozy wood-burning fireplace. The updated kitchen, the heart of the home, features an inviting island, perfect for your morning coffee or evening cocktails. Walk up to 3 bedrooms and two beautifully renovated bathrooms.
Descend to the basement that features a family room with built-ins and a fireplace, a 4th bedroom and a 3rd full bathroom. Down a few more steps is a versatile living space, ideal for a playroom or media/recreation room.
Step outside to your private deck—a tranquil and quiet retreat in the lush backyard. The front yard is even equipped with a veggie garden! Enjoy living on the quiet, tree-lined. Timber Branch loop. Just 15 mins from DC, Close to Old Town, Del Ray, Washington National Airport, The Pentagon and more. You will love living in this friendly neighborhood! Unfurnished. Available Aug 1!
Home Details
Home Type
- Single Family
Est. Annual Taxes
- $12,843
Year Built
- Built in 1959
Lot Details
- 7,200 Sq Ft Lot
- Property is zoned R 8
Parking
- Driveway
Home Design
- Split Level Home
- Brick Exterior Construction
- Slab Foundation
Interior Spaces
- Property has 4 Levels
- Built-In Features
- 2 Fireplaces
- Family Room
- Living Room
- Dining Room
- Recreation Room
- Storage Room
- Wood Flooring
Kitchen
- <<builtInRangeToken>>
- Dishwasher
- Kitchen Island
- Disposal
Bedrooms and Bathrooms
- En-Suite Primary Bedroom
Laundry
- Dryer
- Washer
Basement
- Connecting Stairway
- Laundry in Basement
Utilities
- Forced Air Heating and Cooling System
- Humidifier
- Natural Gas Water Heater
- Municipal Trash
Listing and Financial Details
- Residential Lease
- Security Deposit $5,500
- 12-Month Min and 36-Month Max Lease Term
- Available 8/1/25
- Assessor Parcel Number 16584000
Community Details
Overview
- No Home Owners Association
- Timber Branch Park Subdivision
- Property Manager
Recreation
- Community Pool
Pet Policy
- Pets allowed on a case-by-case basis
Map
Source: Bright MLS
MLS Number: VAAX2046204
APN: 033.03-14-23
- 811 E Timber Branch Pkwy
- 2401 Ridge Road Dr
- 2306 Cameron Mills Rd
- 2006 Scroggins Rd
- 2929 Eddington Terrace
- 509 Lloyds Ln
- 2413 Taylor Ave
- 1307 Cleveland St
- 3315 King St
- 2804 King St
- 2713 Franklin Ct
- 320 -1/2 Mansion Dr
- 1703 Russell Rd
- 200 W Monroe Ave
- 2702 Kenwood Ave
- 1909 Kenwood Ave Unit 303
- 1605 Woodbine St
- 59 W Del Ray Ave
- 1735 Kingsgate Ct Unit 302
- 507 Janneys Ln
- 2410 Central Ave
- 2508 Davis Ave
- 3315 King St
- 1819 Kenwood Ave Unit 303
- 3413 Woods Ave
- 1000 Janneys Ln
- 6 E Nelson Ave
- 2306 Commonwealth Ave
- 5 E Alexandria Ave
- 3461 S Stafford St Unit A
- 103 E Monroe Ave
- 41 E Windsor Ave
- 301 Moncure Dr
- 3308 Coryell Ln
- 3408 Gunston Rd
- 3200 Russell Rd
- 1800 Mount Vernon Ave Unit 210
- 1800 Mount Vernon Ave Unit 105
- 1800 Mount Vernon Ave Unit 215
- 1636 Preston Rd Unit 809
