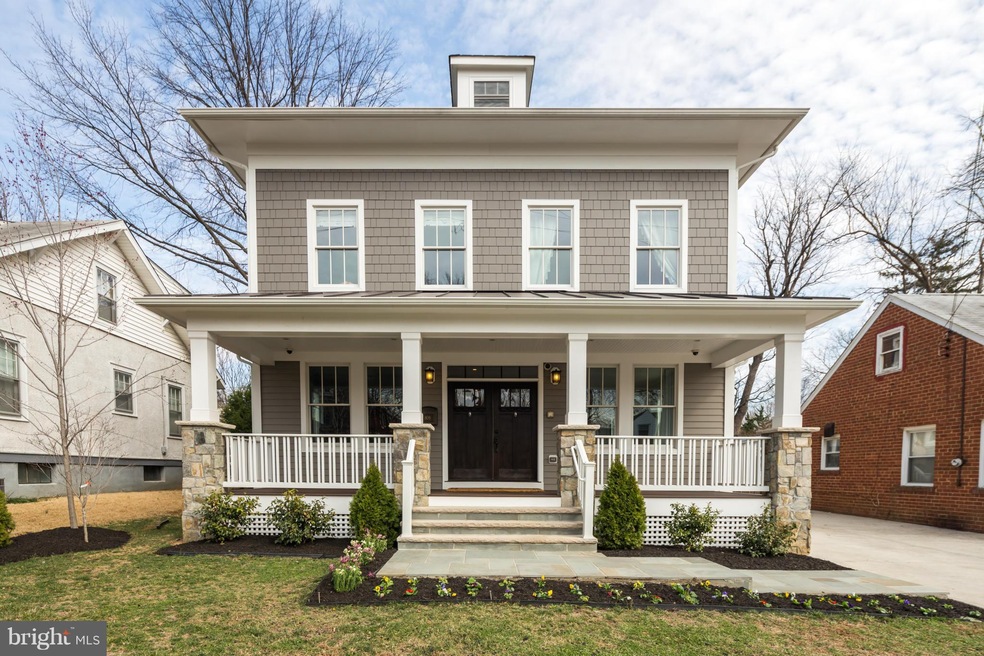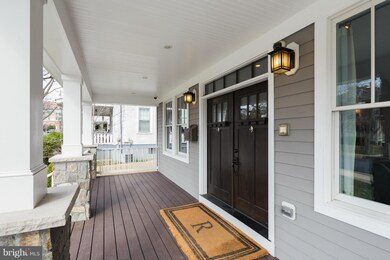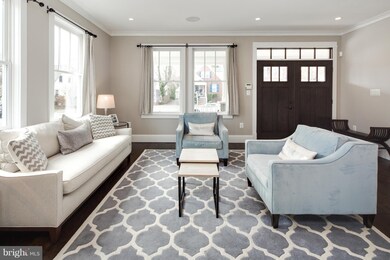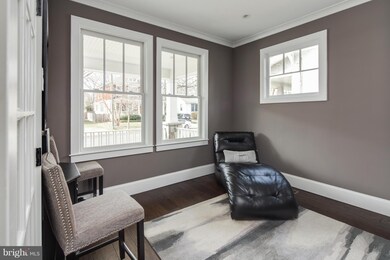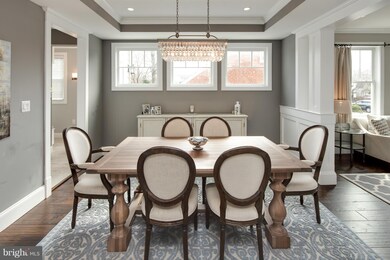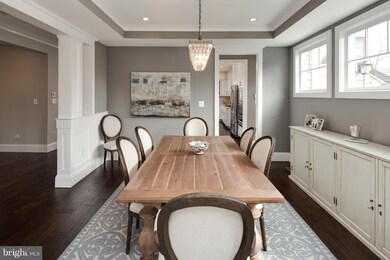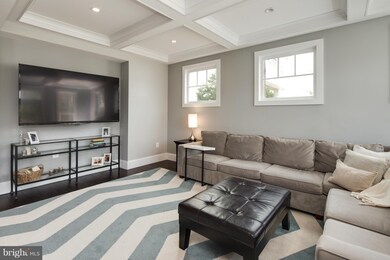
809 N Highland St Arlington, VA 22201
Lyon Park NeighborhoodEstimated Value: $2,175,000 - $2,463,000
Highlights
- Eat-In Gourmet Kitchen
- Open Floorplan
- Vaulted Ceiling
- Long Branch Elementary School Rated A
- Craftsman Architecture
- 2-minute walk to Zitkala-Ša Park
About This Home
As of March 2018walk along tree lined streets to the park, or to Clarendon Day! Every luxury detail, sonos speaker zones throughout all four interior levels and the lush outdoors for parties. Hand-scraped walnut wood floors, Carrera Marble throughout gourmet kitchen and herringbone spa bath tiles. Open main level designed for entertaining, prestigious owner's suite, glass enclosed gym in impressive lower level.
Last Agent to Sell the Property
Foxtrot Company License #0225206136 Listed on: 09/07/2017
Home Details
Home Type
- Single Family
Est. Annual Taxes
- $11,239
Year Built
- Built in 2015
Lot Details
- 6,250 Sq Ft Lot
- Privacy Fence
- Back Yard Fenced
- Landscaped
- Property is in very good condition
- Property is zoned R-6
Home Design
- Craftsman Architecture
- Asphalt Roof
Interior Spaces
- Property has 3 Levels
- Open Floorplan
- Wet Bar
- Chair Railings
- Crown Molding
- Wainscoting
- Tray Ceiling
- Vaulted Ceiling
- Recessed Lighting
- French Doors
- Mud Room
- Family Room Off Kitchen
- Living Room
- Dining Room
- Den
- Game Room
- Home Gym
- Wood Flooring
Kitchen
- Eat-In Gourmet Kitchen
- Breakfast Area or Nook
- Butlers Pantry
- Built-In Double Oven
- Cooktop
- Microwave
- Ice Maker
- Dishwasher
- Kitchen Island
- Upgraded Countertops
- Disposal
Bedrooms and Bathrooms
- 5 Bedrooms
- En-Suite Primary Bedroom
- En-Suite Bathroom
- 4.5 Bathrooms
Laundry
- Laundry Room
- Front Loading Dryer
- Front Loading Washer
Finished Basement
- Basement Fills Entire Space Under The House
- Walk-Up Access
- Rear and Side Entry
- Sump Pump
- Basement Windows
Home Security
- Monitored
- Intercom
- Exterior Cameras
- Motion Detectors
- Carbon Monoxide Detectors
- Fire and Smoke Detector
Parking
- Shared Driveway
- On-Street Parking
Outdoor Features
- Balcony
- Patio
- Shed
- Porch
Schools
- Long Branch Elementary School
- Jefferson Middle School
Utilities
- Humidifier
- 90% Forced Air Zoned Heating and Cooling System
- Heat Pump System
- Hot Water Heating System
- 60 Gallon+ Natural Gas Water Heater
- 60 Gallon+ High-Efficiency Water Heater
- Cable TV Available
Community Details
- No Home Owners Association
- Lyon Park Subdivision
Listing and Financial Details
- Tax Lot 49
- Assessor Parcel Number 18-046-011
Ownership History
Purchase Details
Home Financials for this Owner
Home Financials are based on the most recent Mortgage that was taken out on this home.Purchase Details
Home Financials for this Owner
Home Financials are based on the most recent Mortgage that was taken out on this home.Similar Homes in Arlington, VA
Home Values in the Area
Average Home Value in this Area
Purchase History
| Date | Buyer | Sale Price | Title Company |
|---|---|---|---|
| Kreisberg Jeremy Sidney | $1,795,000 | First American Title | |
| Vanderlinden Mary E | $765,000 | -- |
Mortgage History
| Date | Status | Borrower | Loan Amount |
|---|---|---|---|
| Open | Kreisberg Jeremy Sidney | $1,436,000 | |
| Previous Owner | Reyes Carlos C | $1,100,000 | |
| Previous Owner | Vanderlinden Mary E | $612,000 | |
| Previous Owner | Vanderlinden Mary E | $76,500 |
Property History
| Date | Event | Price | Change | Sq Ft Price |
|---|---|---|---|---|
| 03/02/2018 03/02/18 | Sold | $1,795,000 | -4.3% | $339 / Sq Ft |
| 02/09/2018 02/09/18 | Pending | -- | -- | -- |
| 01/26/2018 01/26/18 | Price Changed | $1,875,000 | 0.0% | $354 / Sq Ft |
| 01/26/2018 01/26/18 | For Sale | $1,875,000 | +4.5% | $354 / Sq Ft |
| 12/28/2017 12/28/17 | Off Market | $1,795,000 | -- | -- |
| 10/27/2017 10/27/17 | Price Changed | $1,899,000 | -4.6% | $358 / Sq Ft |
| 09/07/2017 09/07/17 | For Sale | $1,990,000 | -- | $375 / Sq Ft |
Tax History Compared to Growth
Tax History
| Year | Tax Paid | Tax Assessment Tax Assessment Total Assessment is a certain percentage of the fair market value that is determined by local assessors to be the total taxable value of land and additions on the property. | Land | Improvement |
|---|---|---|---|---|
| 2024 | $19,686 | $1,905,700 | $903,000 | $1,002,700 |
| 2023 | $19,206 | $1,864,700 | $883,000 | $981,700 |
| 2022 | $18,839 | $1,829,000 | $843,000 | $986,000 |
| 2021 | $17,671 | $1,715,600 | $800,000 | $915,600 |
| 2020 | $16,754 | $1,632,900 | $735,000 | $897,900 |
| 2019 | $16,485 | $1,606,700 | $700,000 | $906,700 |
| 2018 | $12,636 | $1,256,100 | $675,000 | $581,100 |
| 2017 | $12,492 | $1,241,700 | $650,000 | $591,700 |
| 2016 | $11,239 | $1,134,100 | $580,000 | $554,100 |
| 2015 | $5,926 | $595,000 | $555,000 | $40,000 |
| 2014 | $5,578 | $560,000 | $520,000 | $40,000 |
Agents Affiliated with this Home
-
Karen Hall

Seller's Agent in 2018
Karen Hall
Foxtrot Company
(703) 508-0561
188 Total Sales
-
Amy Stacey

Seller Co-Listing Agent in 2018
Amy Stacey
Compass
(703) 864-9928
2 in this area
48 Total Sales
-
Jacob Secor

Buyer's Agent in 2018
Jacob Secor
Keller Williams Realty
(317) 443-0005
Map
Source: Bright MLS
MLS Number: 1000165035
APN: 18-046-011
- 3129 7th St N
- 911 N Irving St
- 607 N Hudson St
- 1020 N Highland St Unit 620
- 1021 N Garfield St Unit B39
- 1021 N Garfield St Unit 831
- 933 N Daniel St
- 1004 N Daniel St
- 1036 N Daniel St
- 724 N Cleveland St
- 3220 5th St N
- 1201 N Garfield St Unit 604
- 1201 N Garfield St Unit 106
- 1205 N Garfield St Unit 609
- 2615 3rd St N
- 3409 Wilson Blvd Unit 312
- 3409 Wilson Blvd Unit 211
- 3409 Wilson Blvd Unit 204
- 3409 Wilson Blvd Unit 703
- 2909 2nd Rd N
- 809 N Highland St
- 805 N Highland St
- 813 N Highland St
- 803 N Highland St
- 817 N Highland St
- 814 N Garfield St
- 818 N Garfield St
- 808 N Garfield St
- 727 N Highland St
- 822 N Garfield St
- 808 N Highland St
- 804 N Highland St
- 812 N Highland St
- 804 N Garfield St
- 800 N Highland St
- 816 N Highland St
- 723 N Highland St
- 901 N Highland St
- 901 N Highland St Unit 1
- 800 N Garfield St
