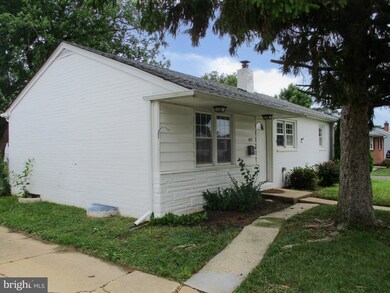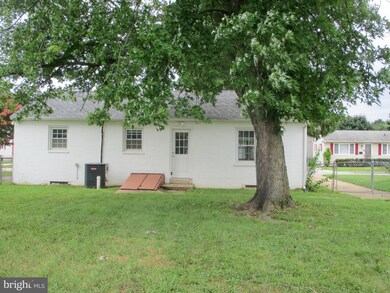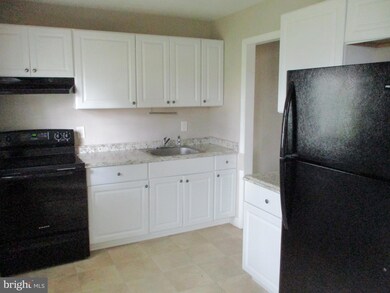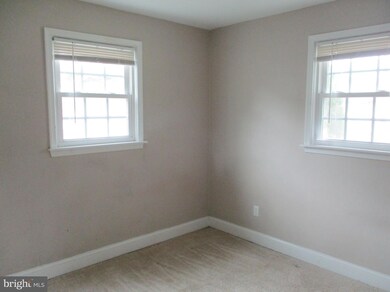
809 S Cass St Middletown, DE 19709
Highlights
- Rambler Architecture
- No HOA
- En-Suite Primary Bedroom
- Silver Lake Elementary School Rated A-
- Living Room
- Forced Air Heating System
About This Home
As of September 2024Three bedroom one bath brick rancher in Middletown! Features include fenced yard with shed, full unfinished basement with Bilco door entry to back yard, central air, and driveway. Home has been updated with an architectural shingle roof, replacement electrical panel 2018, and vinyl windows. Located close to schools, and commuter routes. Call now to tour!
Last Agent to Sell the Property
Real Estate Consultants License #524396 Listed on: 08/09/2024
Home Details
Home Type
- Single Family
Est. Annual Taxes
- $1,387
Year Built
- Built in 1963
Lot Details
- 7,841 Sq Ft Lot
- Lot Dimensions are 60.00 x 130.00
- Property is zoned 23R-1A
Parking
- Driveway
Home Design
- Rambler Architecture
- Frame Construction
Interior Spaces
- 1,025 Sq Ft Home
- Property has 1 Level
- Family Room
- Living Room
- Dining Room
- Basement Fills Entire Space Under The House
Bedrooms and Bathrooms
- 3 Main Level Bedrooms
- En-Suite Primary Bedroom
- 1 Full Bathroom
Utilities
- Forced Air Heating System
- Heat Pump System
- Electric Water Heater
Community Details
- No Home Owners Association
- Sharondale Subdivision
Listing and Financial Details
- Tax Lot 014
- Assessor Parcel Number 23-011.00-014
Ownership History
Purchase Details
Home Financials for this Owner
Home Financials are based on the most recent Mortgage that was taken out on this home.Purchase Details
Purchase Details
Similar Homes in Middletown, DE
Home Values in the Area
Average Home Value in this Area
Purchase History
| Date | Type | Sale Price | Title Company |
|---|---|---|---|
| Special Warranty Deed | $285,000 | Etitle Agency | |
| Sheriffs Deed | $256,593 | None Available | |
| Interfamily Deed Transfer | -- | -- |
Mortgage History
| Date | Status | Loan Amount | Loan Type |
|---|---|---|---|
| Open | $10,000 | No Value Available | |
| Open | $276,450 | New Conventional | |
| Previous Owner | $213,034 | Unknown | |
| Previous Owner | $167,745 | Adjustable Rate Mortgage/ARM | |
| Previous Owner | $5,000 | Credit Line Revolving | |
| Previous Owner | $8,526 | Unknown |
Property History
| Date | Event | Price | Change | Sq Ft Price |
|---|---|---|---|---|
| 09/18/2024 09/18/24 | Sold | $285,000 | +3.6% | $278 / Sq Ft |
| 08/16/2024 08/16/24 | Pending | -- | -- | -- |
| 08/09/2024 08/09/24 | For Sale | $275,000 | -- | $268 / Sq Ft |
Tax History Compared to Growth
Tax History
| Year | Tax Paid | Tax Assessment Tax Assessment Total Assessment is a certain percentage of the fair market value that is determined by local assessors to be the total taxable value of land and additions on the property. | Land | Improvement |
|---|---|---|---|---|
| 2024 | $1,514 | $41,100 | $9,300 | $31,800 |
| 2023 | $123 | $41,100 | $9,300 | $31,800 |
| 2022 | $1,264 | $41,100 | $9,300 | $31,800 |
| 2021 | $1,236 | $41,100 | $9,300 | $31,800 |
| 2020 | $1,221 | $41,100 | $9,300 | $31,800 |
| 2019 | $1,255 | $41,100 | $9,300 | $31,800 |
| 2018 | $1,083 | $41,100 | $9,300 | $31,800 |
| 2017 | $135 | $41,100 | $9,300 | $31,800 |
| 2016 | $123 | $41,100 | $9,300 | $31,800 |
| 2015 | $120 | $41,100 | $9,300 | $31,800 |
| 2014 | $120 | $41,100 | $9,300 | $31,800 |
Agents Affiliated with this Home
-
Aaron Butler
A
Seller's Agent in 2024
Aaron Butler
Real Estate Consultants
(410) 620-4359
2 in this area
120 Total Sales
-
Chelse Cusack
C
Buyer's Agent in 2024
Chelse Cusack
Iron Valley Real Estate Premier
(302) 397-7992
1 in this area
3 Total Sales
Map
Source: Bright MLS
MLS Number: DENC2066344
APN: 23-011.00-014
- 701 Christopher Dr
- 208 N Broad St
- 24 W Shakespeare Dr
- 277 Anglesey Dr
- 1612 Ellinor Ct
- 520 Janvier Dr
- 185 Tywyn Dr
- 1032 Applecross Dr
- 5482 Summit Bridge Rd
- 439 Goodwick Dr
- 118 Rosie Dr
- 143 Gazebo Ln
- 139 Gazebo Ln
- 149 Redden Ln
- 122 Vincent Cir
- 124 Vincent Cir
- 606 Garden Gate Dr
- 307 Obelisk Ln
- 269 Bucktail Dr
- 1023 Bunker Hill Rd






