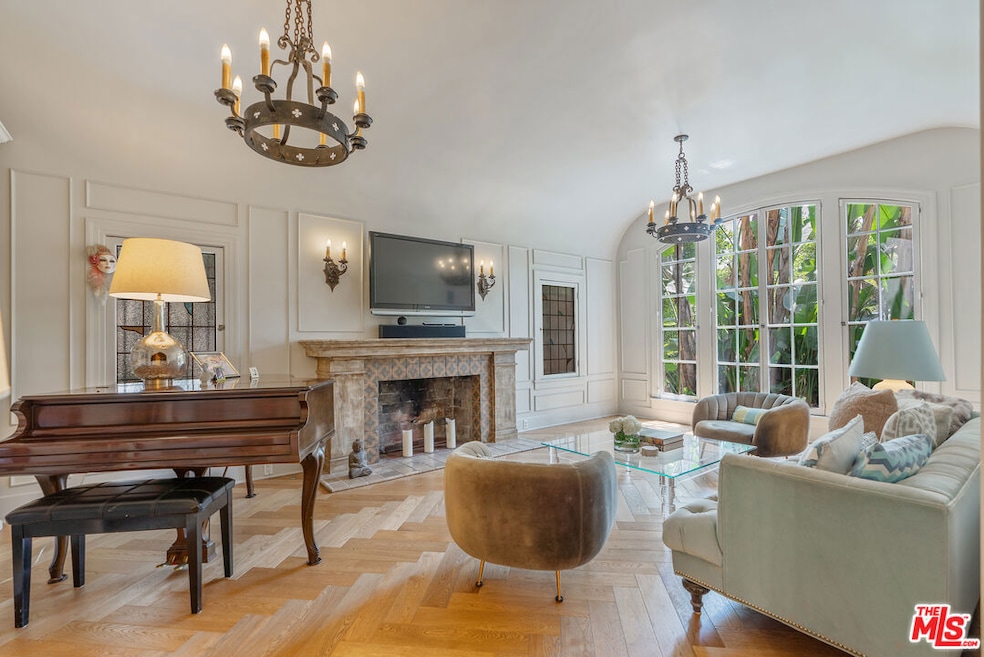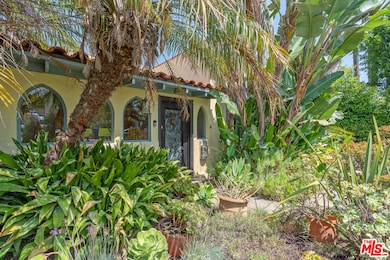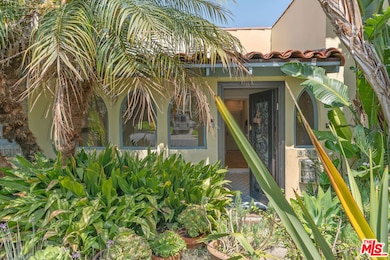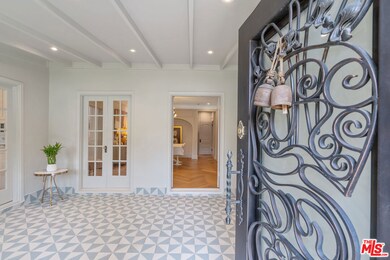809 S Muirfield Rd Los Angeles, CA 90005
Miracle Mile NeighborhoodHighlights
- Detached Guest House
- Spanish Architecture
- Covered patio or porch
- Wood Flooring
- Park or Greenbelt View
- Breakfast Area or Nook
About This Home
Romantic Spanish Hacienda in Coveted Brookside. Tucked away behind lush landscaping in the desirable Brookside neighborhood, this enchanting Spanish hacienda offers rare privacy and timeless character. Lovingly restored and thoughtfully updated, the home blends vintage charm with modern comforts. Enter through a stylish foyer into a spacious living room featuring tall ceilings, a stunning floor-to-ceiling front window, stained glass accents, built-in shelving, and a decorative fireplace that anchors the space with warmth and style. The formal dining room flows into a beautifully remodeled kitchen with marble countertops, high-end appliances, and a cozy breakfast nook. A historic working stove adds a unique and charming touch. The primary suite includes a generous dressing area/den/home office, a remodeled private bath, and a serene bedroom that overlooks the lush, secluded gardens. A second large bedroom and another beautifully newer bathroom complete the main residence. Step outside to a covered patio perfect for al fresco dining or lounging in the peaceful yard admiring the koi pond and fountain. At the rear of the property, a newer ADU with high end finishes and european style cabinets, offers flexibility as a guest house, home theater, office, or third bedroom with its own bath and laundry area. This magical hideaway offers serenity and seclusion all in the heart of the city. House is approximately 1,934 sq.ft and the ADU is an additional approximately 400 sq.ft.
Home Details
Home Type
- Single Family
Est. Annual Taxes
- $14,729
Year Built
- Built in 1923
Lot Details
- 7,303 Sq Ft Lot
- Lot Dimensions are 50x146
- Property is zoned LAR1
Home Design
- Spanish Architecture
Interior Spaces
- 2,334 Sq Ft Home
- 1-Story Property
- Built-In Features
- Decorative Fireplace
- Entryway
- Living Room with Fireplace
- Dining Room
- Park or Greenbelt Views
- Alarm System
Kitchen
- Breakfast Area or Nook
- Oven or Range
- Dishwasher
- Disposal
Flooring
- Wood
- Tile
Bedrooms and Bathrooms
- 3 Bedrooms
- Dressing Area
- 3 Full Bathrooms
Laundry
- Laundry Room
- Dryer
- Washer
Parking
- 1 Parking Space
- Electric Vehicle Home Charger
- Driveway
Additional Features
- Covered patio or porch
- Detached Guest House
- Central Heating and Cooling System
Listing and Financial Details
- Security Deposit $8,500
- Tenant pays for electricity, gas, water, insurance
- 12 Month Lease Term
- Assessor Parcel Number 5090-013-030
Community Details
Overview
Pet Policy
- Call for details about the types of pets allowed
Map
Source: The MLS
MLS Number: 25568575
APN: 5090-013-030
- 832 S Muirfield Rd
- 107 Fremont Place
- 4595 Wilshire Blvd Unit 106
- 918 S Muirfield Rd
- 63 Fremont Place
- 4460 Wilshire Blvd Unit 406
- 916 S Rimpau Blvd
- 865 S Lucerne Blvd
- 632 S Arden Blvd
- 4407 Francis Ave Unit 107
- 857 S Plymouth Blvd
- 936 S Lucerne Blvd
- 801 S Plymouth Blvd Unit 204
- 1011 S Plymouth Blvd
- 400 S Hudson Ave
- 861 S Windsor Blvd Unit 103
- 602 S Lucerne Blvd
- 837 S Windsor Blvd Unit 3
- 1086 West Blvd
- 731 S Longwood Ave
- 701 S Hudson Ave
- 922 S Muirfield Rd
- 69 Fremont Place
- 701 S Hudson Ave Unit FL2-ID1298
- 701 S Hudson Ave Unit FL2-ID1299
- 701 S Hudson Ave Unit FL3-ID1297
- 701 S Hudson Ave Unit FL2-ID1296
- 865 S Lucerne Blvd
- 865 S Lucerne Blvd
- 835 S Lucerne Blvd
- 860 S Lucerne Blvd Unit 101
- 4407 Francis Ave Unit 101
- 833 S Plymouth Blvd Unit 5
- 854 1/2 S Plymouth Blvd
- 434 S Muirfield Rd
- 402 S Hudson Ave
- 415 S Rimpau Blvd
- 742 S Plymouth Blvd Unit 3
- 1108 Queen Anne Place
- 1108 Queen Anne Place Unit 1108 1/2







