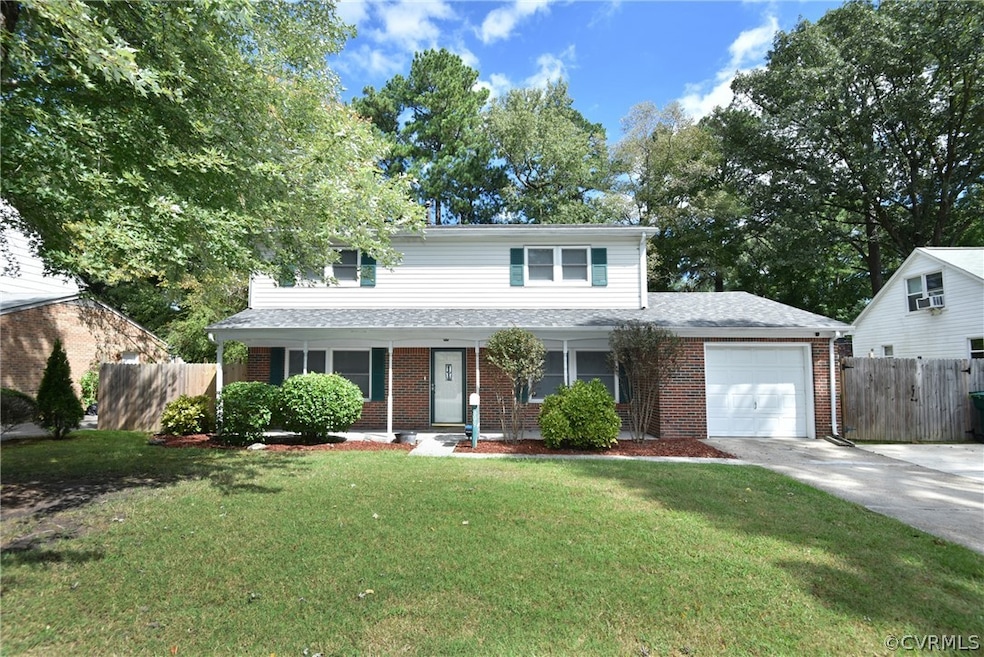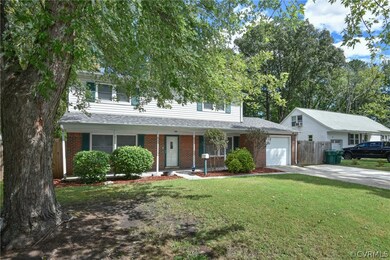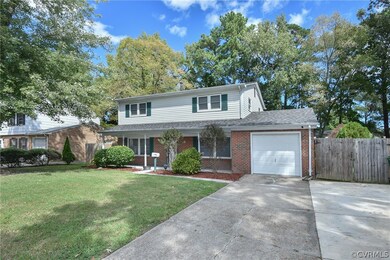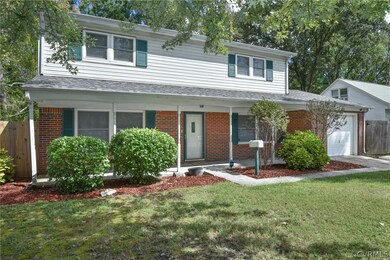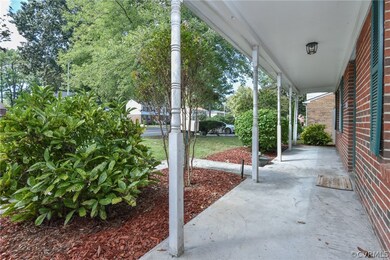
809 Terrace Dr Newport News, VA 23601
Ivy Farms NeighborhoodHighlights
- Colonial Architecture
- <<bathWSpaHydroMassageTubToken>>
- Porch
- Wood Flooring
- Granite Countertops
- 1 Car Attached Garage
About This Home
As of November 2021This home is absolutely gorgeous and just awaiting its new owners! Everything here has been well kept on this beautiful 4 bedroom 1.5 bath 1660 sq ft home. Upon entering you will fall in love with the open concept and beautiful Brazilian oak floors. The kitchen is incredible as well as it boast of newer cabinetry, a huge center island, granite countertops, stainless steel top brand appliances, overall just beautifully remodeled! Downstairs offers updated lighting/ceiling fans, french doors, screened in porch, formal dining area and huge breakfast nook! Huge deep jetted tub in Upstairs. Spacious upstairs landing as well with 4 decent sized bedrooms. You will love the curb appeal of the front yard and be able to enjoy large fenced peaceful backyard, perfect for entertaining. The location is great and convenient to shops, highways, and restaurants.
Last Agent to Sell the Property
Fathom Realty Virginia License #0225226325 Listed on: 10/01/2021

Last Buyer's Agent
NON MLS USER MLS
NON MLS OFFICE
Home Details
Home Type
- Single Family
Est. Annual Taxes
- $2,478
Year Built
- Built in 1965
Lot Details
- 0.27 Acre Lot
- Wood Fence
- Back Yard Fenced
- Zoning described as R3
Parking
- 1 Car Attached Garage
- Driveway
Home Design
- Colonial Architecture
- Brick Exterior Construction
- Slab Foundation
- Asphalt Roof
- Vinyl Siding
Interior Spaces
- 1,660 Sq Ft Home
- 2-Story Property
- Ceiling Fan
- Dining Area
Kitchen
- <<OvenToken>>
- <<microwave>>
- Dishwasher
- Granite Countertops
- Disposal
Flooring
- Wood
- Ceramic Tile
- Vinyl
Bedrooms and Bathrooms
- 4 Bedrooms
- <<bathWSpaHydroMassageTubToken>>
Laundry
- Dryer
- Washer
Outdoor Features
- Porch
Schools
- Sedgefield Elementary School
- Homer L. Hines Middle School
- Warwick High School
Utilities
- Forced Air Heating and Cooling System
- Heating System Uses Natural Gas
Community Details
- Morrison Subdivision
Listing and Financial Details
- Tax Lot 35
- Assessor Parcel Number 233.00-02-12
Ownership History
Purchase Details
Home Financials for this Owner
Home Financials are based on the most recent Mortgage that was taken out on this home.Purchase Details
Home Financials for this Owner
Home Financials are based on the most recent Mortgage that was taken out on this home.Purchase Details
Home Financials for this Owner
Home Financials are based on the most recent Mortgage that was taken out on this home.Purchase Details
Purchase Details
Purchase Details
Home Financials for this Owner
Home Financials are based on the most recent Mortgage that was taken out on this home.Purchase Details
Home Financials for this Owner
Home Financials are based on the most recent Mortgage that was taken out on this home.Purchase Details
Home Financials for this Owner
Home Financials are based on the most recent Mortgage that was taken out on this home.Similar Homes in the area
Home Values in the Area
Average Home Value in this Area
Purchase History
| Date | Type | Sale Price | Title Company |
|---|---|---|---|
| Warranty Deed | $209,000 | Attorney | |
| Warranty Deed | $150,000 | Title Alliance Of Midlothian | |
| Special Warranty Deed | $172,017 | The Pettit Company | |
| Trustee Deed | $148,022 | None Available | |
| Gift Deed | -- | -- | |
| Warranty Deed | $187,000 | -- | |
| Warranty Deed | $190,000 | -- | |
| Warranty Deed | $175,900 | -- |
Mortgage History
| Date | Status | Loan Amount | Loan Type |
|---|---|---|---|
| Open | $228,104 | VA | |
| Closed | $228,104 | VA | |
| Previous Owner | $46,746 | Stand Alone Second | |
| Previous Owner | $170,203 | FHA | |
| Previous Owner | $100,000 | Credit Line Revolving | |
| Previous Owner | $188,779 | FHA | |
| Previous Owner | $185,990 | FHA | |
| Previous Owner | $197,600 | New Conventional | |
| Previous Owner | $179,681 | New Conventional | |
| Previous Owner | $116,500 | Adjustable Rate Mortgage/ARM |
Property History
| Date | Event | Price | Change | Sq Ft Price |
|---|---|---|---|---|
| 07/17/2025 07/17/25 | For Sale | $305,000 | +22.0% | $184 / Sq Ft |
| 11/15/2021 11/15/21 | Sold | $249,950 | 0.0% | $151 / Sq Ft |
| 10/12/2021 10/12/21 | Pending | -- | -- | -- |
| 10/12/2021 10/12/21 | Off Market | $249,950 | -- | -- |
| 10/01/2021 10/01/21 | For Sale | $249,950 | -- | $151 / Sq Ft |
Tax History Compared to Growth
Tax History
| Year | Tax Paid | Tax Assessment Tax Assessment Total Assessment is a certain percentage of the fair market value that is determined by local assessors to be the total taxable value of land and additions on the property. | Land | Improvement |
|---|---|---|---|---|
| 2024 | $3,415 | $289,400 | $60,500 | $228,900 |
| 2023 | $3,361 | $272,400 | $60,500 | $211,900 |
| 2022 | $3,151 | $250,300 | $60,500 | $189,800 |
| 2021 | $2,697 | $209,000 | $55,000 | $154,000 |
| 2020 | $2,478 | $191,100 | $50,000 | $141,100 |
| 2019 | $2,439 | $188,300 | $50,000 | $138,300 |
| 2018 | $2,404 | $185,600 | $50,000 | $135,600 |
| 2017 | $2,324 | $179,100 | $50,000 | $129,100 |
| 2016 | $2,290 | $176,600 | $50,000 | $126,600 |
| 2015 | $2,284 | $176,600 | $50,000 | $126,600 |
| 2014 | $1,686 | $176,600 | $50,000 | $126,600 |
Agents Affiliated with this Home
-
Erika Granderson

Seller's Agent in 2025
Erika Granderson
The Hogan Group Real Estate
(434) 258-3103
1 in this area
86 Total Sales
-
Devon Cyrille

Seller's Agent in 2021
Devon Cyrille
Fathom Realty Virginia
(804) 381-7320
2 in this area
48 Total Sales
-
N
Buyer's Agent in 2021
NON MLS USER MLS
NON MLS OFFICE
Map
Source: Central Virginia Regional MLS
MLS Number: 2130228
APN: 233.00-02-12
- 488 Harpersville Rd
- 786 Michelle Dr
- 780 Terrace Dr
- 438 Harpersville Rd
- 829 Mattmoore Place
- 482 J William Ct
- 148 Hemisphere Cir
- 727 Mayland Dr
- 125 Woods Rd
- 78 Kendall Dr
- 111 Huber Rd
- 89 Adams Dr
- 703 Terrace Dr
- 95 Kendall Dr
- 19 Bird Ln
- 15 Bedford Rd
- 34 Newport Ave
- 55 Locksley Dr
- 215 Lisbon Dr
- 36 Davis Ave
