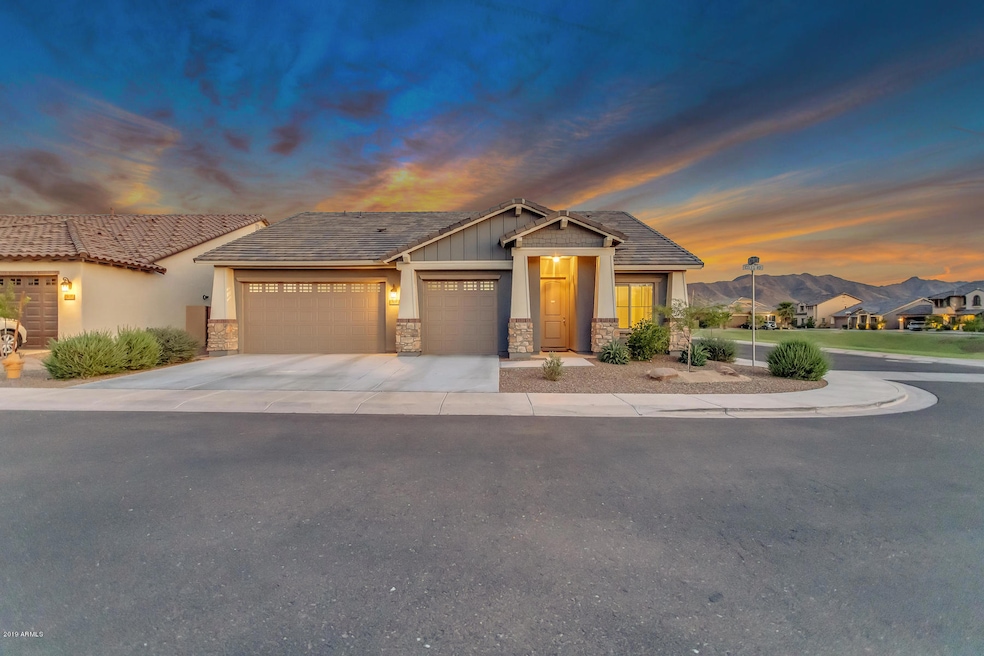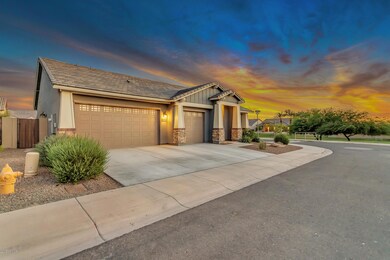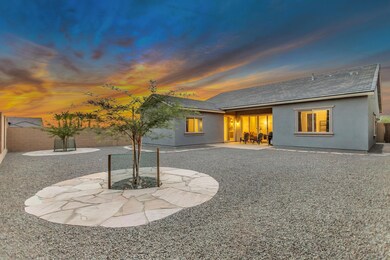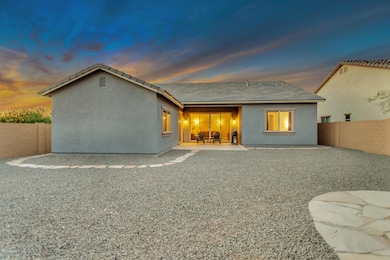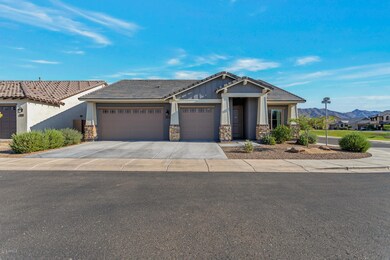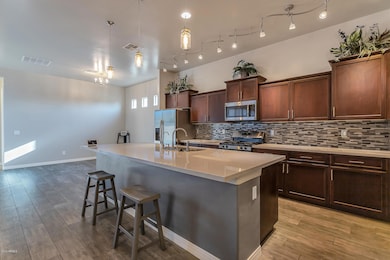
809 W Coles Rd Phoenix, AZ 85086
South Mountain NeighborhoodHighlights
- Gated Community
- Home Energy Rating Service (HERS) Rated Property
- Corner Lot
- Phoenix Coding Academy Rated A
- Mountain View
- Covered patio or porch
About This Home
As of July 2025Beautiful, Highly Energy-Efficient, 3 Bedroom Home in the gated Embarcadero Community near South Mountain. Less than 15 minutes to Downtown Phoenix. Completed March 2017. Builder's 2-10 Warranty is transferrable. Rinnai Tankless Gas Water Heater, Sealed Walls with Blown-in Cellulose, R64 Blown Cellulose Insulation in Attic, Tech Shield Roof Barier for a 58 HERS Rating. 16 SEER Trane HVAC System engineered to Home with multiple zones. Nexia Smart Home Capabilities. Alarm & Surround Sound Pre-wire. Cat8 throughout home. Front/Backyards Desert Landscape. Gas Stub for Dryer. ''Ella: Cambria Quartz Countertops throughout home, Plank Tile Flooring, Custom Santa Fe Semi-Smooth Interior Drywall Finish,Two-tone Paint, Soft Water Loop, Reverse Osmosis, Fans in each Bedroom and Great Room
Last Agent to Sell the Property
Berkshire Hathaway HomeServices Arizona Properties License #SA656829000 Listed on: 07/17/2019

Home Details
Home Type
- Single Family
Est. Annual Taxes
- $2,738
Year Built
- Built in 2017
Lot Details
- 7,860 Sq Ft Lot
- Desert faces the front and back of the property
- Block Wall Fence
- Corner Lot
- Front and Back Yard Sprinklers
- Sprinklers on Timer
HOA Fees
- $134 Monthly HOA Fees
Parking
- 3 Car Direct Access Garage
- Garage Door Opener
Home Design
- Wood Frame Construction
- Cellulose Insulation
- Tile Roof
- Low Volatile Organic Compounds (VOC) Products or Finishes
- Stucco
Interior Spaces
- 1,704 Sq Ft Home
- 1-Story Property
- Ceiling height of 9 feet or more
- Ceiling Fan
- Double Pane Windows
- ENERGY STAR Qualified Windows with Low Emissivity
- Vinyl Clad Windows
- Mountain Views
Kitchen
- Eat-In Kitchen
- <<builtInMicrowave>>
- ENERGY STAR Qualified Appliances
- Kitchen Island
Flooring
- Carpet
- Tile
Bedrooms and Bathrooms
- 3 Bedrooms
- Primary Bathroom is a Full Bathroom
- 2 Bathrooms
- Dual Vanity Sinks in Primary Bathroom
- Bathtub With Separate Shower Stall
Eco-Friendly Details
- Home Energy Rating Service (HERS) Rated Property
- ENERGY STAR Qualified Equipment for Heating
- No or Low VOC Paint or Finish
Schools
- Roosevelt Elementary School
- Valley View Middle School
- Cesar Chavez High School
Utilities
- Ducts Professionally Air-Sealed
- Zoned Heating and Cooling System
- Heating System Uses Natural Gas
- Tankless Water Heater
- Water Softener
- High Speed Internet
- Cable TV Available
Additional Features
- No Interior Steps
- Covered patio or porch
- Property is near a bus stop
Listing and Financial Details
- Tax Lot 1
- Assessor Parcel Number 300-50-007
Community Details
Overview
- Association fees include ground maintenance, street maintenance
- Red Mtn Management Association, Phone Number (480) 641-6300
- Built by Bellago Homes
- Embarcadero At South Mountain Subdivision
Security
- Gated Community
Ownership History
Purchase Details
Home Financials for this Owner
Home Financials are based on the most recent Mortgage that was taken out on this home.Purchase Details
Home Financials for this Owner
Home Financials are based on the most recent Mortgage that was taken out on this home.Purchase Details
Home Financials for this Owner
Home Financials are based on the most recent Mortgage that was taken out on this home.Purchase Details
Similar Homes in the area
Home Values in the Area
Average Home Value in this Area
Purchase History
| Date | Type | Sale Price | Title Company |
|---|---|---|---|
| Warranty Deed | $353,000 | Stewart Ttl & Tr Of Phoenix | |
| Special Warranty Deed | $282,707 | Lawyers Title Of Arizona Inc | |
| Special Warranty Deed | -- | Lawyers Title Of Arizona Inc | |
| Special Warranty Deed | $1,950,000 | Thomas Title & Escrow | |
| Cash Sale Deed | $731,250 | None Available |
Mortgage History
| Date | Status | Loan Amount | Loan Type |
|---|---|---|---|
| Open | $328,329 | VA | |
| Previous Owner | $226,161 | New Conventional | |
| Previous Owner | $1,440,500 | Purchase Money Mortgage |
Property History
| Date | Event | Price | Change | Sq Ft Price |
|---|---|---|---|---|
| 07/18/2025 07/18/25 | Sold | $450,000 | 0.0% | $265 / Sq Ft |
| 07/01/2025 07/01/25 | Pending | -- | -- | -- |
| 05/30/2025 05/30/25 | For Sale | $450,000 | +27.5% | $265 / Sq Ft |
| 04/15/2020 04/15/20 | Sold | $353,000 | -0.5% | $207 / Sq Ft |
| 03/02/2020 03/02/20 | For Sale | $354,900 | 0.0% | $208 / Sq Ft |
| 03/02/2020 03/02/20 | Price Changed | $354,900 | +0.5% | $208 / Sq Ft |
| 10/07/2019 10/07/19 | Off Market | $353,000 | -- | -- |
| 07/17/2019 07/17/19 | For Sale | $359,950 | +27.3% | $211 / Sq Ft |
| 03/14/2017 03/14/17 | Sold | $282,701 | 0.0% | $166 / Sq Ft |
| 11/17/2016 11/17/16 | Price Changed | $282,701 | +0.8% | $166 / Sq Ft |
| 09/21/2016 09/21/16 | Price Changed | $280,420 | -0.2% | $165 / Sq Ft |
| 08/25/2016 08/25/16 | Price Changed | $281,070 | +1.9% | $165 / Sq Ft |
| 07/27/2016 07/27/16 | Pending | -- | -- | -- |
| 07/27/2016 07/27/16 | For Sale | $275,879 | -- | $162 / Sq Ft |
Tax History Compared to Growth
Tax History
| Year | Tax Paid | Tax Assessment Tax Assessment Total Assessment is a certain percentage of the fair market value that is determined by local assessors to be the total taxable value of land and additions on the property. | Land | Improvement |
|---|---|---|---|---|
| 2025 | $3,017 | $22,908 | -- | -- |
| 2024 | $2,925 | $21,817 | -- | -- |
| 2023 | $2,925 | $38,300 | $7,660 | $30,640 |
| 2022 | $2,865 | $29,870 | $5,970 | $23,900 |
| 2021 | $2,954 | $29,100 | $5,820 | $23,280 |
| 2020 | $2,917 | $25,720 | $5,140 | $20,580 |
| 2019 | $2,818 | $23,310 | $4,660 | $18,650 |
| 2018 | $2,738 | $4,485 | $4,485 | $0 |
| 2017 | $419 | $4,290 | $4,290 | $0 |
| 2016 | $398 | $4,215 | $4,215 | $0 |
| 2015 | $400 | $4,608 | $4,608 | $0 |
Agents Affiliated with this Home
-
Bert Jones
B
Seller's Agent in 2025
Bert Jones
eXp Realty
(520) 907-1767
3 in this area
1,391 Total Sales
-
Ami Kabah
A
Buyer's Agent in 2025
Ami Kabah
LPT Realty, LLC
(623) 759-5807
1 in this area
3 Total Sales
-
Christie Slegers

Seller's Agent in 2020
Christie Slegers
Berkshire Hathaway HomeServices Arizona Properties
(480) 390-4702
1 in this area
27 Total Sales
-
John Fagundes

Buyer's Agent in 2020
John Fagundes
AZREAPM
(602) 320-0406
14 in this area
246 Total Sales
-
Rebecca Hidalgo

Seller's Agent in 2017
Rebecca Hidalgo
Integrity All Stars
(480) 243-4242
366 Total Sales
-
A
Buyer's Agent in 2017
Aaron Weeks
Coldwell Banker Realty
Map
Source: Arizona Regional Multiple Listing Service (ARMLS)
MLS Number: 5953463
APN: 300-50-007
- 8518 S 8th Ln
- 710 W Ardmore Rd
- 908 W Caldwell St
- 8445 S 7th Ave
- 8510 S 9th Dr Unit 20
- 8514 S 9th Dr
- 915 W Ardmore Rd Unit 11
- 8425 S 10th Ln Unit 1
- 1013 W Ardmore Rd
- 8437 S 5th Dr
- 251 W Desert Dr
- 725 W Beth Dr
- 723 W Milada Dr
- 7804 S 15th Ave
- 8529 S 1st Ave Unit 101
- 9245 S 4th Ave
- 402 W Darrow St
- 405 W Monte Way
- 120 W Milada Dr
- 802 W Buist Ave
