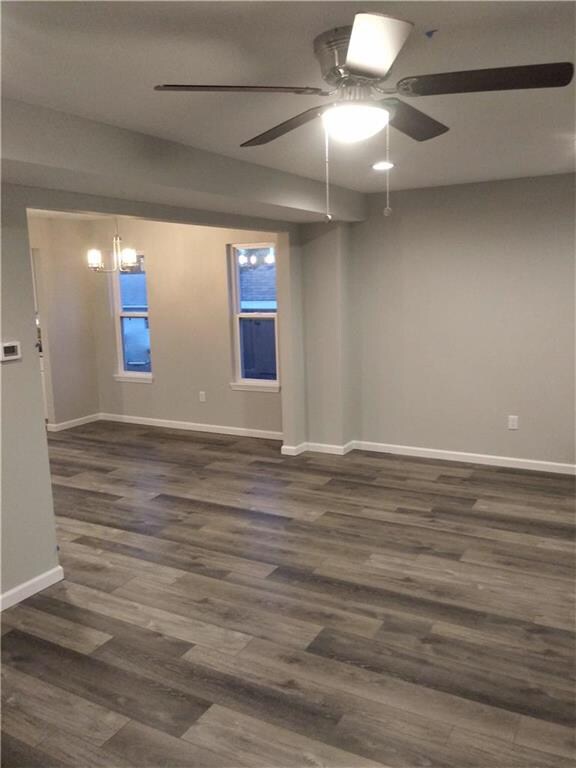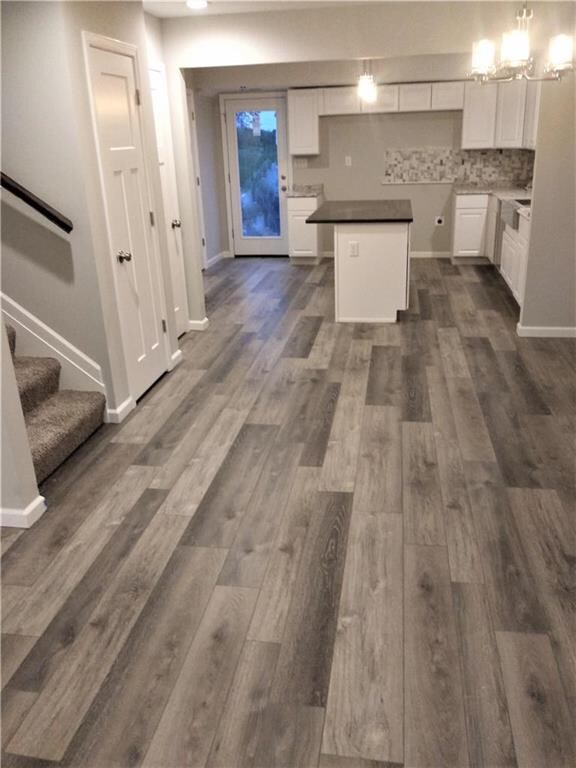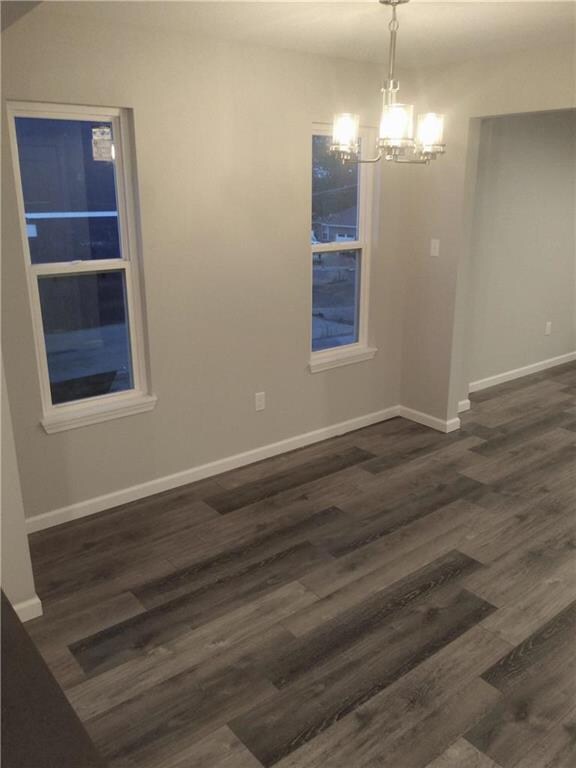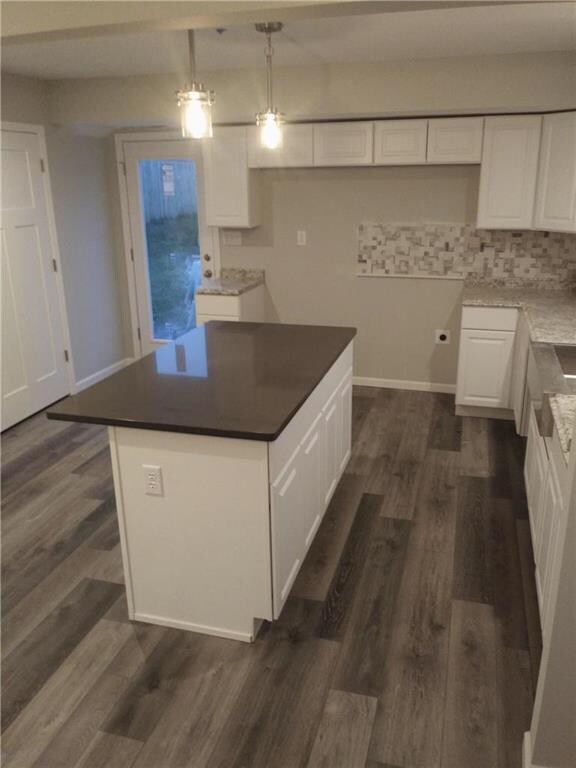
809 W Dryden St Odessa, MO 64076
Highlights
- Community Center
- Thermal Windows
- Walk-In Closet
- Formal Dining Room
- Eat-In Kitchen
- Kitchen Island
About This Home
As of May 2025NOW is the time to own a NEW HOME in Odessa, Missouri! This two-story, 1380 sq ft home is MOVE IN READY, with the open floor plan and today's look, complete with a QUARTZ kitchen island,STAINLESS STEEL FARMHOUSE/ APRON SINK and STAINLESS STEEL APPLIANCES! MASTER SUITE is complete with WALK-IN CLOSET, TWO VANITIES IN THE MASTER BATH, CUSTOM-TILED SHOWER and CHROME trim. Great backyard for entertaining! INTEREST RATES ARE LOW and new homes with this much style are hard to find under $200k! Country living at its best! Never occupied (new construction) Stainless steel appliances are included, just waiting on delivery. Gutters and gutter installation are included
Zillow has the location incorrect on the map. Home is located across the street from the Odessa water tower. TOUR LINK HERE: https://youtu.be/FmNEnP8x2EE
Last Agent to Sell the Property
Nate Gifford
Lifetime Solutions Realty, LLC Brokerage Phone: 816-419-9416 License #2016005943 Listed on: 05/15/2020
Last Buyer's Agent
Nate Gifford
Lifetime Solutions Realty, LLC Brokerage Phone: 816-419-9416 License #2016005943 Listed on: 05/15/2020
Home Details
Home Type
- Single Family
Est. Annual Taxes
- $1,851
Year Built
- Built in 2020
Home Design
- Slab Foundation
- Frame Construction
- Composition Roof
- Wood Siding
Interior Spaces
- 1,380 Sq Ft Home
- 2-Story Property
- Ceiling Fan
- Thermal Windows
- Family Room Downstairs
- Formal Dining Room
- Open Floorplan
- Laundry on lower level
Kitchen
- Eat-In Kitchen
- Kitchen Island
- Disposal
Bedrooms and Bathrooms
- 3 Bedrooms
- Walk-In Closet
Parking
- Garage
- Front Facing Garage
- Rear-Facing Garage
Schools
- Odessa Elementary School
- Odessa High School
Additional Features
- Playground
- 7,500 Sq Ft Lot
- Central Air
Listing and Financial Details
- Assessor Parcel Number 23-1.0-02-1-000-063.020
- $0 special tax assessment
Community Details
Overview
- Association fees include curbside recycling, trash
- Cobbs Addition Subdivision
Additional Features
- Community Center
- Building Fire Alarm
Ownership History
Purchase Details
Home Financials for this Owner
Home Financials are based on the most recent Mortgage that was taken out on this home.Purchase Details
Home Financials for this Owner
Home Financials are based on the most recent Mortgage that was taken out on this home.Purchase Details
Home Financials for this Owner
Home Financials are based on the most recent Mortgage that was taken out on this home.Similar Homes in Odessa, MO
Home Values in the Area
Average Home Value in this Area
Purchase History
| Date | Type | Sale Price | Title Company |
|---|---|---|---|
| Warranty Deed | -- | Coffelt Land Title | |
| Warranty Deed | -- | Truman Title | |
| Warranty Deed | -- | None Available | |
| Warranty Deed | -- | None Available |
Mortgage History
| Date | Status | Loan Amount | Loan Type |
|---|---|---|---|
| Open | $275,294 | New Conventional | |
| Previous Owner | $180,808 | New Conventional | |
| Previous Owner | $140,000 | Stand Alone Refi Refinance Of Original Loan | |
| Previous Owner | $175,000 | Stand Alone Refi Refinance Of Original Loan |
Property History
| Date | Event | Price | Change | Sq Ft Price |
|---|---|---|---|---|
| 05/09/2025 05/09/25 | Sold | -- | -- | -- |
| 04/12/2025 04/12/25 | Pending | -- | -- | -- |
| 03/18/2025 03/18/25 | For Sale | $260,000 | +6.1% | $188 / Sq Ft |
| 05/23/2024 05/23/24 | Sold | -- | -- | -- |
| 04/14/2024 04/14/24 | Pending | -- | -- | -- |
| 04/09/2024 04/09/24 | For Sale | $245,000 | +36.1% | $178 / Sq Ft |
| 09/04/2020 09/04/20 | Sold | -- | -- | -- |
| 07/07/2020 07/07/20 | Pending | -- | -- | -- |
| 06/30/2020 06/30/20 | Price Changed | $179,949 | 0.0% | $130 / Sq Ft |
| 05/15/2020 05/15/20 | For Sale | $179,978 | -- | $130 / Sq Ft |
Tax History Compared to Growth
Tax History
| Year | Tax Paid | Tax Assessment Tax Assessment Total Assessment is a certain percentage of the fair market value that is determined by local assessors to be the total taxable value of land and additions on the property. | Land | Improvement |
|---|---|---|---|---|
| 2024 | $1,851 | $24,458 | $0 | $0 |
| 2023 | $1,849 | $24,458 | $0 | $0 |
| 2022 | $1,830 | $24,458 | $0 | $0 |
| 2021 | $107 | $24,458 | $0 | $0 |
| 2020 | $107 | $1,425 | $0 | $0 |
| 2019 | -- | $1,425 | $0 | $0 |
Agents Affiliated with this Home
-
Erica Lankford
E
Seller's Agent in 2025
Erica Lankford
Real Broker LLC.
(660) 238-9539
2 in this area
10 Total Sales
-
Raegan West

Buyer's Agent in 2025
Raegan West
RE/MAX Premier Properties
(816) 255-6906
22 in this area
44 Total Sales
-
Donn Quick
D
Seller's Agent in 2024
Donn Quick
Home Realty
(660) 909-8715
6 in this area
27 Total Sales
-
N
Seller's Agent in 2020
Nate Gifford
Lifetime Solutions Realty, LLC
Map
Source: Heartland MLS
MLS Number: 2220652
APN: 23-1.0-02-1-000-063.020
- 807 W Pleasant St
- 705 W Pleasant St
- 25 Lakeview Dr
- 17 Lakeview Dr
- 16 Lakeview Dr
- 15 Lakeview Dr
- 14 Lakeview Dr
- 2 Lakeview Dr
- 1 Lakeview Dr
- 0 W Main St
- 607 W Dryden St
- 513 Golf St
- 311 S 3rd St
- 307 Golf St
- 103 S 9th St
- 0 Missouri 131 Unit HMS2541722
- 406 S 2nd St
- 610 W Kirkpatrick St
- 209 N 2nd St
- 205 W Otway St






