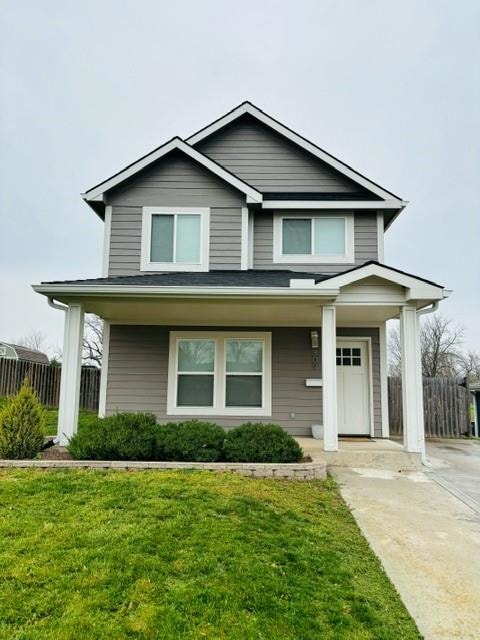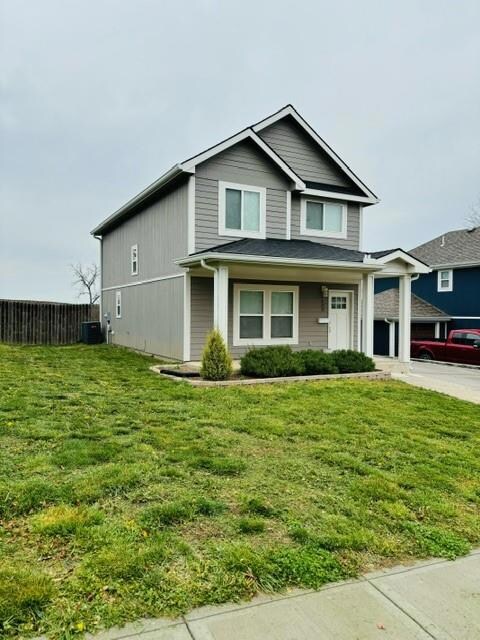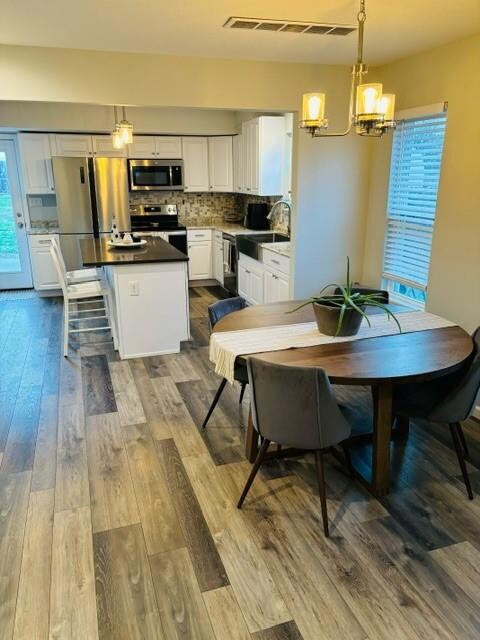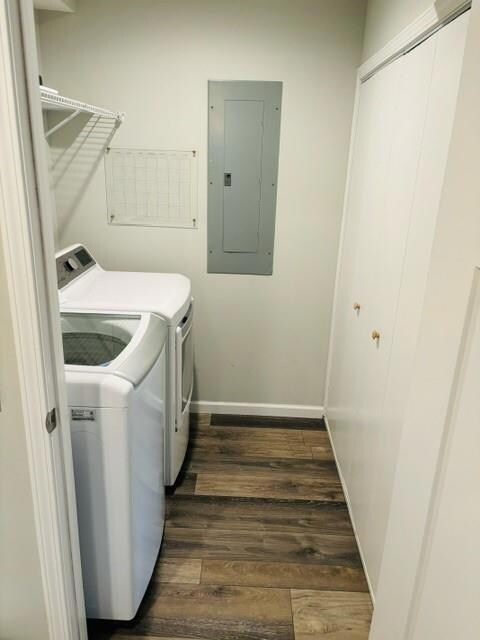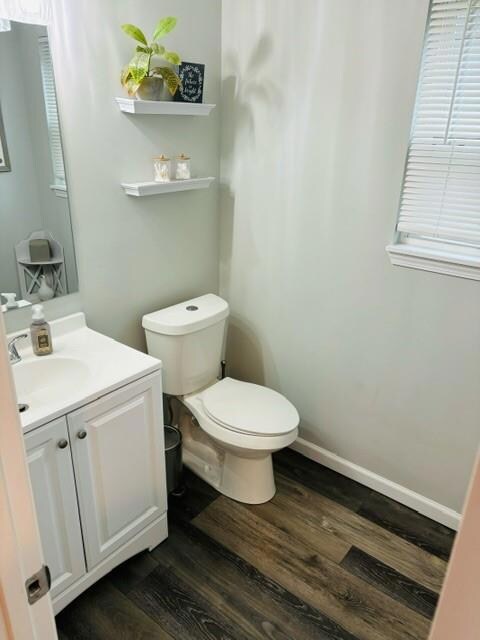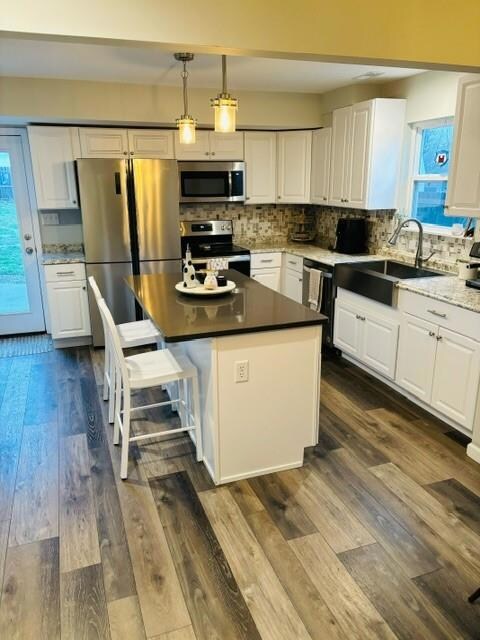
809 W Dryden St Odessa, MO 64076
Highlights
- Traditional Architecture
- Thermal Windows
- Tandem Parking
- No HOA
- Eat-In Kitchen
- Laundry Room
About This Home
As of May 2025You will be only the second owner of this beautiful well cared for home. It is immaculate and looks brand new. You don't need to do anything except move in your furniture and relax in the light filled peaceful atmosphere. The open floor plan makes the home feel so spacious. The kitchen is so easy to work in with the quartz covered island and loads of countertops and cabinets. Who doesn't love a pantry? This one provides convenience and organized storage. The modern, stainless appliances remain with the house. Conveniently located main floor laundry off the kitchen boasts of a wall of hidden storage. WASHER and DRYER DO NOT STAY WITH THE HOUSE. A half bath is conveniently located on the main floor also. Upstairs are three bedrooms and two complete baths. The master bedroom is spacious even with a king size bed. The ensuite bathroom features two separate vanities allowing plenty of room for morning routines and a large walk-in closet. Two more bedrooms and a hall bath complete the home. Outside is a new patio great for entertaining and large yard surrounded with a six-foot privacy fence.
Last Agent to Sell the Property
Home Realty Brokerage Phone: 660-909-8715 License #2009031691 Listed on: 04/09/2024
Home Details
Home Type
- Single Family
Est. Annual Taxes
- $1,849
Year Built
- Built in 2020
Lot Details
- 7,500 Sq Ft Lot
- Privacy Fence
- Wood Fence
- Paved or Partially Paved Lot
Home Design
- Traditional Architecture
- Slab Foundation
- Composition Roof
- Wood Siding
Interior Spaces
- 1,380 Sq Ft Home
- 2-Story Property
- Ceiling Fan
- Thermal Windows
- Family Room Downstairs
- Open Floorplan
Kitchen
- Eat-In Kitchen
- Dishwasher
- Kitchen Island
- Disposal
Flooring
- Carpet
- Ceramic Tile
- Luxury Vinyl Plank Tile
Bedrooms and Bathrooms
- 3 Bedrooms
Laundry
- Laundry Room
- Laundry on main level
Home Security
- Storm Doors
- Fire and Smoke Detector
Parking
- Tandem Parking
- Off-Street Parking
Schools
- Mcquerry Elementary School
- Odessa High School
Utilities
- Central Air
Community Details
- No Home Owners Association
- Cobbs Addition Subdivision
Listing and Financial Details
- Assessor Parcel Number 23-1.0-02-1-000-063.020
- $0 special tax assessment
Ownership History
Purchase Details
Home Financials for this Owner
Home Financials are based on the most recent Mortgage that was taken out on this home.Purchase Details
Home Financials for this Owner
Home Financials are based on the most recent Mortgage that was taken out on this home.Purchase Details
Home Financials for this Owner
Home Financials are based on the most recent Mortgage that was taken out on this home.Similar Homes in Odessa, MO
Home Values in the Area
Average Home Value in this Area
Purchase History
| Date | Type | Sale Price | Title Company |
|---|---|---|---|
| Warranty Deed | -- | Coffelt Land Title | |
| Warranty Deed | -- | Truman Title | |
| Warranty Deed | -- | None Available | |
| Warranty Deed | -- | None Available |
Mortgage History
| Date | Status | Loan Amount | Loan Type |
|---|---|---|---|
| Open | $275,294 | New Conventional | |
| Previous Owner | $180,808 | New Conventional | |
| Previous Owner | $140,000 | Stand Alone Refi Refinance Of Original Loan | |
| Previous Owner | $175,000 | Stand Alone Refi Refinance Of Original Loan |
Property History
| Date | Event | Price | Change | Sq Ft Price |
|---|---|---|---|---|
| 05/09/2025 05/09/25 | Sold | -- | -- | -- |
| 04/12/2025 04/12/25 | Pending | -- | -- | -- |
| 03/18/2025 03/18/25 | For Sale | $260,000 | +6.1% | $188 / Sq Ft |
| 05/23/2024 05/23/24 | Sold | -- | -- | -- |
| 04/14/2024 04/14/24 | Pending | -- | -- | -- |
| 04/09/2024 04/09/24 | For Sale | $245,000 | +36.1% | $178 / Sq Ft |
| 09/04/2020 09/04/20 | Sold | -- | -- | -- |
| 07/07/2020 07/07/20 | Pending | -- | -- | -- |
| 06/30/2020 06/30/20 | Price Changed | $179,949 | 0.0% | $130 / Sq Ft |
| 05/15/2020 05/15/20 | For Sale | $179,978 | -- | $130 / Sq Ft |
Tax History Compared to Growth
Tax History
| Year | Tax Paid | Tax Assessment Tax Assessment Total Assessment is a certain percentage of the fair market value that is determined by local assessors to be the total taxable value of land and additions on the property. | Land | Improvement |
|---|---|---|---|---|
| 2024 | $1,851 | $24,458 | $0 | $0 |
| 2023 | $1,849 | $24,458 | $0 | $0 |
| 2022 | $1,830 | $24,458 | $0 | $0 |
| 2021 | $107 | $24,458 | $0 | $0 |
| 2020 | $107 | $1,425 | $0 | $0 |
| 2019 | -- | $1,425 | $0 | $0 |
Agents Affiliated with this Home
-
Erica Lankford
E
Seller's Agent in 2025
Erica Lankford
Real Broker LLC.
(660) 238-9539
2 in this area
10 Total Sales
-
Raegan West

Buyer's Agent in 2025
Raegan West
RE/MAX Premier Properties
(816) 255-6906
22 in this area
44 Total Sales
-
Donn Quick
D
Seller's Agent in 2024
Donn Quick
Home Realty
(660) 909-8715
6 in this area
27 Total Sales
-
N
Seller's Agent in 2020
Nate Gifford
Lifetime Solutions Realty, LLC
Map
Source: Heartland MLS
MLS Number: 2478003
APN: 23-1.0-02-1-000-063.020
- 807 W Pleasant St
- 705 W Pleasant St
- 25 Lakeview Dr
- 17 Lakeview Dr
- 16 Lakeview Dr
- 15 Lakeview Dr
- 14 Lakeview Dr
- 2 Lakeview Dr
- 1 Lakeview Dr
- 0 W Main St
- 607 W Dryden St
- 513 Golf St
- 311 S 3rd St
- 307 Golf St
- 103 S 9th St
- 0 Missouri 131 Unit HMS2541722
- 406 S 2nd St
- 610 W Kirkpatrick St
- 209 N 2nd St
- 205 W Otway St
