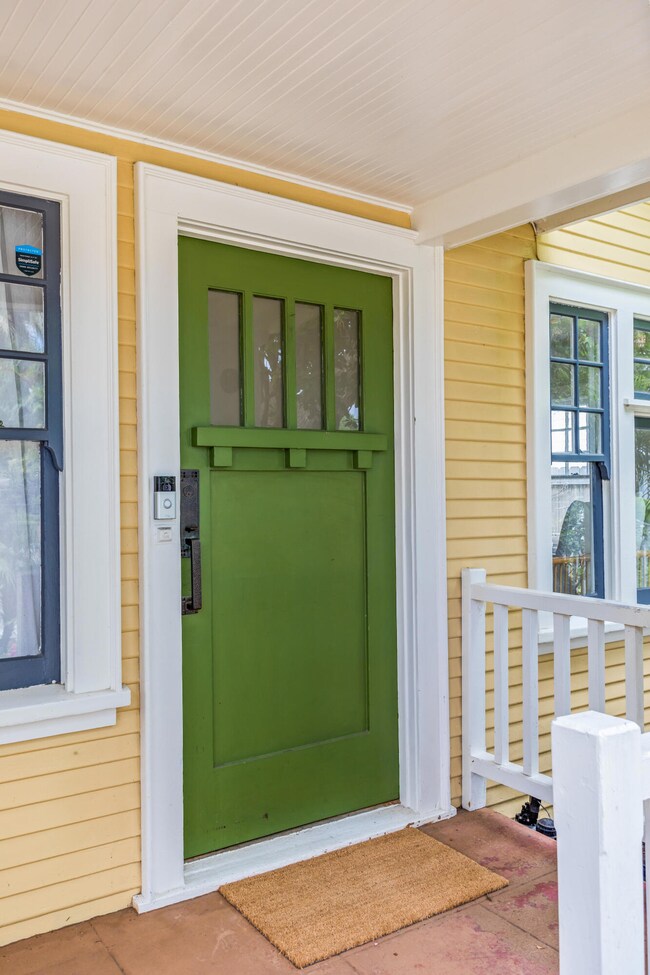
809 W Pedregosa St Santa Barbara, CA 93101
Westside NeighborhoodEstimated payment $9,518/month
Highlights
- Solar Power System
- Craftsman Architecture
- Deck
- San Marcos Senior High School Rated A
- Fruit Trees
- Property is near public transit
About This Home
This classic Westside Craftsman blends timeless character with quality modern updates in 3BR/2BA + office/den. From its inviting picket fence and blooming garden to the cozy front porch, this home shines. Inside, original oak floors and period details lead to a spacious primary suite with spa-like bath and French doors opening to a private back yard. The updated guest bath features tons of light and classic tilework. An expansive kitchen with butcher-block counters, breakfast bar, mudroom and a charming Dutch door complete the space. A trellised deck is perfect for summer entertaining, and gardens bloom with fruit trees, vegetable beds and a playful fountain. An owned solar system adds energy efficiency. Ideally located along the new bike paseo, this gem is the best of Westside living!
Listing Agent
Village Properties - 1 License #01766267 / 02185632 Listed on: 07/09/2025
Home Details
Home Type
- Single Family
Est. Annual Taxes
- $4,542
Year Built
- Built in 1926
Lot Details
- 6,534 Sq Ft Lot
- Level Lot
- Irrigation
- Fruit Trees
- Property is in excellent condition
- Property is zoned R-2
Parking
- Detached Garage
Home Design
- Craftsman Architecture
- Raised Foundation
- Composition Roof
- Wood Siding
Interior Spaces
- 1,501 Sq Ft Home
- 1-Story Property
- Living Room with Fireplace
- Dining Area
- Home Office
Kitchen
- Breakfast Bar
- Gas Range
- Dishwasher
- Disposal
Flooring
- Wood
- Tile
Bedrooms and Bathrooms
- 3 Bedrooms
- Remodeled Bathroom
- 2 Full Bathrooms
Laundry
- Dryer
- Washer
Eco-Friendly Details
- Solar Power System
- Solar owned by seller
Outdoor Features
- Deck
Location
- Property is near public transit
- Property is near schools
- Property is near a bus stop
- City Lot
Schools
- Harding Elementary School
- Lacumbre Middle School
- San Marcos High School
Utilities
- Forced Air Heating System
- Tankless Water Heater
Community Details
- 20 Westside Subdivision
- Restaurant
Listing and Financial Details
- Assessor Parcel Number 043-151-007
- Seller Considering Concessions
Map
Home Values in the Area
Average Home Value in this Area
Tax History
| Year | Tax Paid | Tax Assessment Tax Assessment Total Assessment is a certain percentage of the fair market value that is determined by local assessors to be the total taxable value of land and additions on the property. | Land | Improvement |
|---|---|---|---|---|
| 2023 | $4,542 | $432,448 | $245,096 | $187,352 |
| 2022 | $4,837 | $461,493 | $261,558 | $199,935 |
| 2021 | $4,243 | $406,908 | $230,621 | $176,287 |
| 2020 | $4,087 | $392,216 | $222,294 | $169,922 |
| 2019 | $3,624 | $347,660 | $200,544 | $147,116 |
| 2018 | $3,118 | $298,340 | $173,453 | $124,887 |
| 2017 | $2,947 | $286,107 | $166,341 | $119,766 |
| 2016 | $2,305 | $216,191 | $125,692 | $90,499 |
| 2014 | $5,488 | $518,342 | $301,362 | $216,980 |
Property History
| Date | Event | Price | Change | Sq Ft Price |
|---|---|---|---|---|
| 07/21/2025 07/21/25 | Pending | -- | -- | -- |
| 07/09/2025 07/09/25 | For Sale | $1,650,000 | +219.8% | $1,099 / Sq Ft |
| 09/12/2012 09/12/12 | Sold | $516,000 | +3.2% | $344 / Sq Ft |
| 06/26/2012 06/26/12 | Pending | -- | -- | -- |
| 06/18/2012 06/18/12 | For Sale | $500,000 | -- | $333 / Sq Ft |
Purchase History
| Date | Type | Sale Price | Title Company |
|---|---|---|---|
| Grant Deed | $516,000 | Stewart Title Of California | |
| Grant Deed | -- | First American Title Company | |
| Grant Deed | -- | First American Title Company | |
| Grant Deed | $192,000 | Stewart Title | |
| Interfamily Deed Transfer | -- | Stewart Title | |
| Grant Deed | $100,000 | First American Title |
Mortgage History
| Date | Status | Loan Amount | Loan Type |
|---|---|---|---|
| Open | $320,000 | New Conventional | |
| Closed | $417,000 | New Conventional | |
| Closed | $347,000 | New Conventional | |
| Closed | $361,200 | New Conventional | |
| Previous Owner | $862,500 | Unknown | |
| Previous Owner | $57,500 | Credit Line Revolving | |
| Previous Owner | $862,500 | Unknown | |
| Previous Owner | $740,000 | New Conventional | |
| Previous Owner | $220,000 | Unknown | |
| Previous Owner | $172,500 | No Value Available | |
| Previous Owner | $152,135 | No Value Available | |
| Closed | $92,500 | No Value Available |
Similar Homes in Santa Barbara, CA
Source: Santa Barbara Multiple Listing Service
MLS Number: 25-2636
APN: 043-151-007
- 1819 San Andres St Unit B
- 903 W Mission St
- 1731 Pampas Ave
- 519 W Valerio St
- 622 Kentia Ave Unit 6
- 1522 San Pascual St
- 1211 Manitou Rd
- 923 W Micheltorena St
- 1010 Portesuello Ave
- 328 W Islay St
- 2215 Oak Park Ln
- 1212 W Micheltorena St
- 1228 Bel Air Dr
- 2220 Oak Park Ln
- 14 Cortez Way
- 1111 Crestline Dr
- 1924 Bath St Unit D
- 1330 W Valerio St
- 228 W Mission St
- 1307 San Andres St






