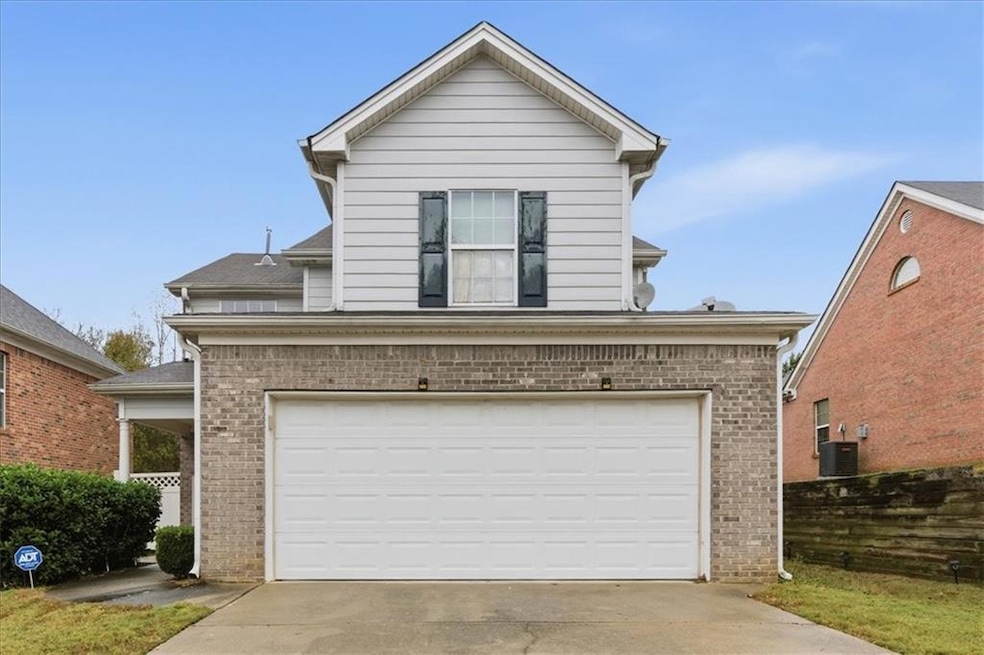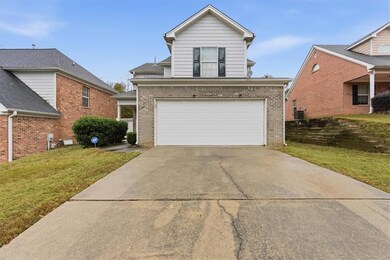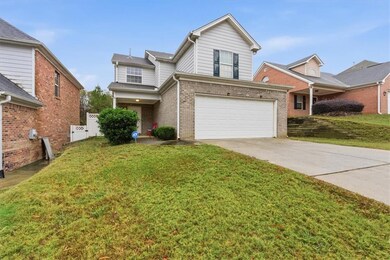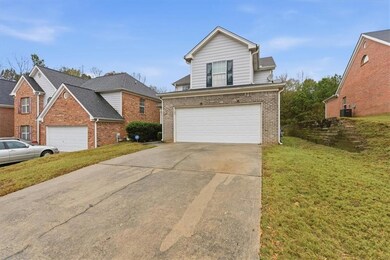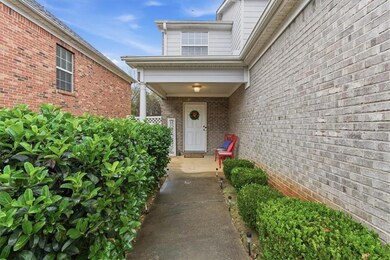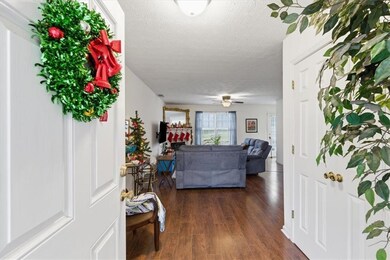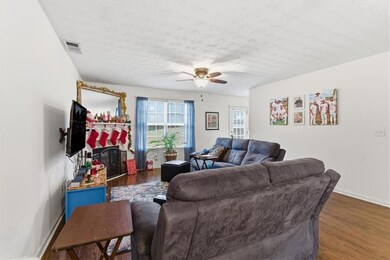809 Winsap Dr Stockbridge, GA 30281
Estimated payment $2,021/month
Highlights
- Oversized primary bedroom
- Wood Flooring
- Community Pool
- Traditional Architecture
- Neighborhood Views
- Tennis Courts
About This Home
Discover exceptional value and comfort in this spacious 4-bedroom, 2.5-bath traditional home located in the desirable Northbridge Crossing community in Stockbridge. With easy access to I-675 and I-75, this move-in-ready property offers the perfect blend of convenience, livability, and long-term upside in one of the fastest-growing areas in the Atlanta metro. Step inside to an inviting main level featuring new hardwood floors, a bright family room with a cozy fireplace, and a well-appointed kitchen complete with a breakfast bar and dedicated dining area. Upstairs, you’ll find four generously sized bedrooms, including a spacious primary suite with a walk-in closet, garden tub, separate shower, and double vanity. The upstairs laundry room adds everyday convenience just steps from all bedrooms. The home’s three-sided brick exterior delivers classic curb appeal, while fresh interior paint makes the entire space feel crisp and move-in ready. This location puts you minutes from shopping, dining, and everyday essentials, with quick freeway access for an easy commute. Whether you're a first-time buyer, upsizing for more space, or looking for a smart investment in an area known for strong appreciation and continued development, this home checks all the boxes. Schedule your showing today and see why Henry County continues to be one of the nation’s most exciting places to call home.
Listing Agent
Atlanta Communities Brokerage Phone: 404-952-5020 License #403055 Listed on: 11/28/2025

Home Details
Home Type
- Single Family
Est. Annual Taxes
- $4,717
Year Built
- Built in 2005
Lot Details
- 5,654 Sq Ft Lot
- Property fronts a county road
- Back Yard
HOA Fees
- $54 Monthly HOA Fees
Parking
- 2 Car Garage
- Front Facing Garage
- Garage Door Opener
- Driveway
Home Design
- Traditional Architecture
- Slab Foundation
- Shingle Roof
- Concrete Siding
- Brick Front
Interior Spaces
- 1,967 Sq Ft Home
- 2-Story Property
- Gas Log Fireplace
- Insulated Windows
- Window Treatments
- Entrance Foyer
- Family Room with Fireplace
- Neighborhood Views
- Fire and Smoke Detector
Kitchen
- Open to Family Room
- Eat-In Kitchen
- Breakfast Bar
- Gas Range
- Microwave
- Dishwasher
- Laminate Countertops
- Wood Stained Kitchen Cabinets
Flooring
- Wood
- Tile
Bedrooms and Bathrooms
- 4 Bedrooms
- Oversized primary bedroom
- Walk-In Closet
- Separate Shower in Primary Bathroom
- Soaking Tub
Laundry
- Laundry Room
- Laundry on upper level
Outdoor Features
- Front Porch
Schools
- Smith-Barnes Elementary School
- Stockbridge Middle School
- Stockbridge High School
Utilities
- Central Heating and Cooling System
- Underground Utilities
- 110 Volts
- Phone Available
- Cable TV Available
Listing and Financial Details
- Assessor Parcel Number 030D01169000
Community Details
Overview
- Pmi Cornerstone Association, Phone Number (404) 585-0705
- Northbridge Crossing Subdivision
Recreation
- Tennis Courts
- Community Pool
Map
Home Values in the Area
Average Home Value in this Area
Tax History
| Year | Tax Paid | Tax Assessment Tax Assessment Total Assessment is a certain percentage of the fair market value that is determined by local assessors to be the total taxable value of land and additions on the property. | Land | Improvement |
|---|---|---|---|---|
| 2025 | $4,880 | $118,040 | $16,000 | $102,040 |
| 2024 | $4,880 | $113,200 | $16,000 | $97,200 |
| 2023 | $5,032 | $119,200 | $18,000 | $101,200 |
| 2022 | $3,822 | $94,000 | $12,800 | $81,200 |
| 2021 | $2,909 | $70,040 | $12,800 | $57,240 |
| 2020 | $2,772 | $66,440 | $12,800 | $53,640 |
| 2019 | $2,482 | $60,440 | $10,000 | $50,440 |
| 2018 | $0 | $56,800 | $10,000 | $46,800 |
| 2016 | $2,000 | $47,880 | $8,000 | $39,880 |
| 2015 | -- | $40,720 | $7,640 | $33,080 |
| 2014 | -- | $35,960 | $4,800 | $31,160 |
Property History
| Date | Event | Price | List to Sale | Price per Sq Ft |
|---|---|---|---|---|
| 11/28/2025 11/28/25 | For Sale | $298,900 | -- | $152 / Sq Ft |
Purchase History
| Date | Type | Sale Price | Title Company |
|---|---|---|---|
| Deed | $88,000 | -- | |
| Foreclosure Deed | $76,000 | -- | |
| Deed | $162,900 | -- | |
| Quit Claim Deed | -- | -- | |
| Deed | $40,000 | -- |
Mortgage History
| Date | Status | Loan Amount | Loan Type |
|---|---|---|---|
| Previous Owner | $130,320 | New Conventional | |
| Previous Owner | $112,500 | No Value Available |
Source: First Multiple Listing Service (FMLS)
MLS Number: 7686079
APN: 030D-01-169-000
- 677 Armitage Way
- 212 Addy Ln
- 5005 Kens Ct
- 328 Spring Creek Dr
- 1120 Northern Run
- 0 Hwy 138 Unit 7635399
- 0 Hwy 138 Unit 13974666
- 0 Hwy 138 Unit 10587482
- 236 Northbridge Dr
- 200 Ernestine Way
- 705 Brentwood Pkwy
- 568 Ransom Way
- 173 Brush Creek Ct
- 185 Brush Creek Ct
- 189 Brush Creek Ct
- 193 Brush Creek Ct
- 197 Brush Creek Ct
- 201 Brush Creek Ct
- 0 Daniel Dr Unit 10628491
- 3413 Mount Zion Rd
- 461 Townsend Bend
- 477 Townsend Bend Unit 1B
- 477 Townsend Bend
- 648 Armitage Way
- 321 Nunnally Dr
- 4036 Angels Dr
- 364 Nunnally Dr
- 3005 Eastwood Village Dr
- 50 Evergreen Way
- 117 Willow Springs Ln
- 506 Allison St
- 305 Escalade Dr
- 516 Sprayberry Dr
- 533 Sprayberry Dr
- 148 Ventura Trail
- 573 Ransom Way
- 413 Gresham Dr
- 5220 N Henry Blvd
- 3470 Mount Zion Rd
- 3470 Mt Zion Rd Unit 220.1413032
