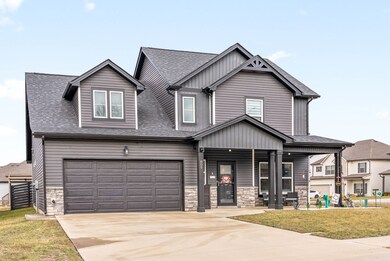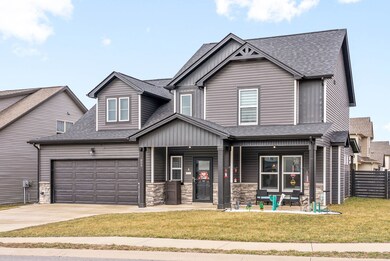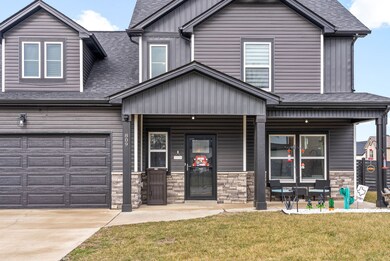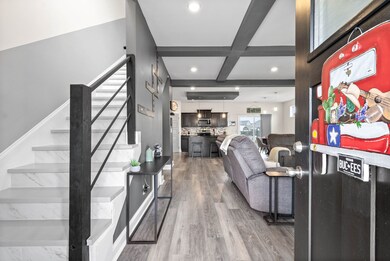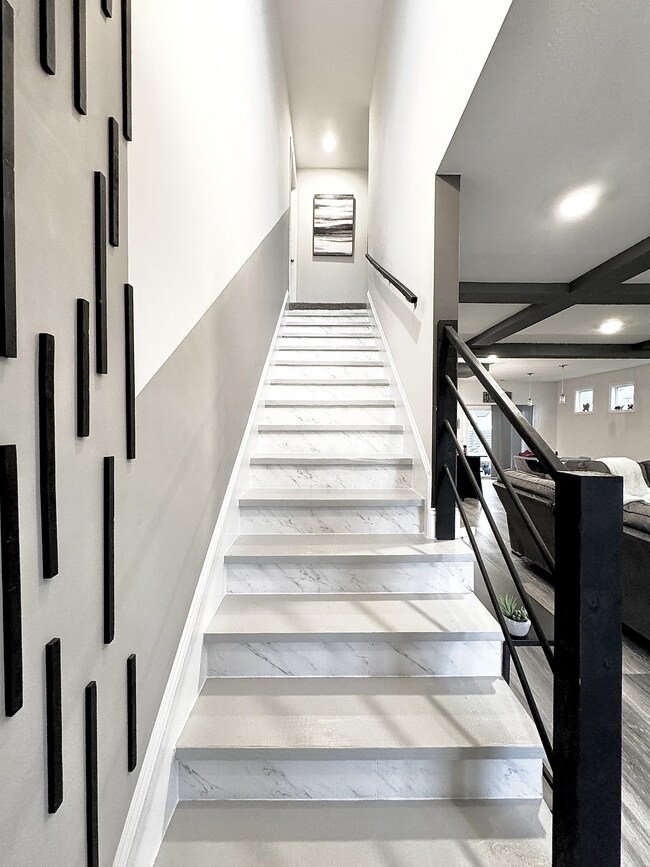
809 Winslow St Clarksville, TN 37042
Estimated payment $2,294/month
Highlights
- Contemporary Architecture
- Porch
- Walk-In Closet
- Great Room
- 2 Car Attached Garage
- Cooling Available
About This Home
Are you relocating this summer? This stunning corner lot home will be ready for a June move-in! Don't miss your chance to own this spacious 2-story home by Hawkins Homes. Better than new complete with storm door with retractable screen, soaring ceilings throughout and upgraded flooring on the main level. NO CARPET downstairs. The primary suite is conveniently located on the first floor, offering a luxurious tile shower, a new double vanity and a massive walk-in closet. Upstairs you'll find three additional bedrooms, a large storage area and charming board & batten accents in the bathroom. The kitchen is a chefs dream with a tile backsplash, an oversized island with a large upgraded farmhouse sink and a walk-in pantry. The open concept great room boasts an open floor plan equipped with a cozy fireplace, built in desk, eat in kitchen and a pet area under the stairs with a custom door for your furry friends. Outside, enjoy a covered patio with an extended area, fenced in backyard and shed for extra storage. The garage includes a MyQ smart garage opener and an upgraded tankless water heater freeing up space for parking, storage, or gym equipment!
Last Listed By
EVOLVE Real Estate, LLC Brokerage Phone: 8502063223 License #357476 Listed on: 02/10/2025
Home Details
Home Type
- Single Family
Est. Annual Taxes
- $2,604
Year Built
- Built in 2021
Lot Details
- 9,148 Sq Ft Lot
- Privacy Fence
HOA Fees
- $28 Monthly HOA Fees
Parking
- 2 Car Attached Garage
- 4 Open Parking Spaces
- Garage Door Opener
- Driveway
Home Design
- Contemporary Architecture
- Shingle Roof
- Vinyl Siding
Interior Spaces
- 2,073 Sq Ft Home
- Property has 2 Levels
- Gas Fireplace
- Great Room
- Fire and Smoke Detector
Kitchen
- Microwave
- Dishwasher
- Disposal
Flooring
- Carpet
- Tile
- Vinyl
Bedrooms and Bathrooms
- 4 Bedrooms | 1 Main Level Bedroom
- Walk-In Closet
Outdoor Features
- Patio
- Porch
Schools
- West Creek Elementary School
- West Creek Middle School
- West Creek High School
Utilities
- Cooling Available
- Heating System Uses Propane
Community Details
- $300 One-Time Secondary Association Fee
- Association fees include trash
- Mills Creek Subdivision
Listing and Financial Details
- Assessor Parcel Number 063018P E 01100 00003018
Map
Home Values in the Area
Average Home Value in this Area
Tax History
| Year | Tax Paid | Tax Assessment Tax Assessment Total Assessment is a certain percentage of the fair market value that is determined by local assessors to be the total taxable value of land and additions on the property. | Land | Improvement |
|---|---|---|---|---|
| 2024 | $4,017 | $95,200 | $0 | $0 |
| 2023 | $2,604 | $61,700 | $0 | $0 |
| 2022 | $2,604 | $61,700 | $0 | $0 |
Property History
| Date | Event | Price | Change | Sq Ft Price |
|---|---|---|---|---|
| 03/19/2025 03/19/25 | Pending | -- | -- | -- |
| 02/10/2025 02/10/25 | For Sale | $365,000 | -- | $176 / Sq Ft |
Similar Homes in Clarksville, TN
Source: Realtracs
MLS Number: 2786691
APN: 018P-E-011.00-00003018
- 809 Winslow St
- 1325 Dan Brown Dr
- 829 Winslow St
- 2229 Allen Griffey Rd
- 1413 Dan Brown Dr
- 2221 Allen Griffey Rd
- 1000 Creek Way
- 952 Harding Dr
- 1013 Garner Hills Dr
- 408 Ayden Ln
- 774 Emma Dean Ct
- 1033 Garner Hills Dr
- 770 Emma Dean Ct
- 795 Emma Dean Dr
- 766 Emma Dean Ct
- 783 Emma Dean Ct
- 775 Emma Dean Ct
- 436 Ayden Ln
- 767 Emma Dean Ct
- 568 Ayden Ln

