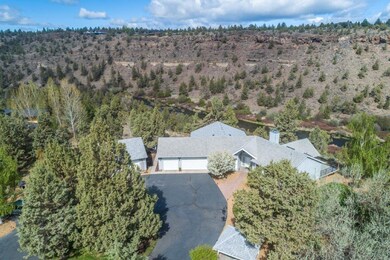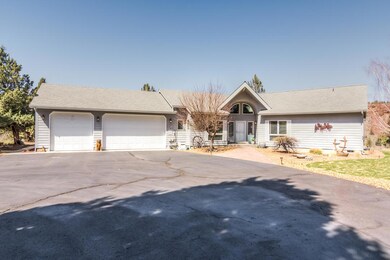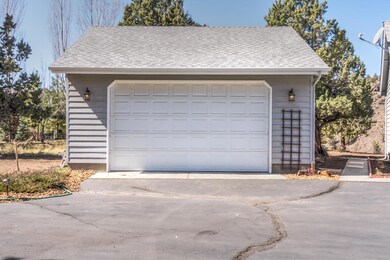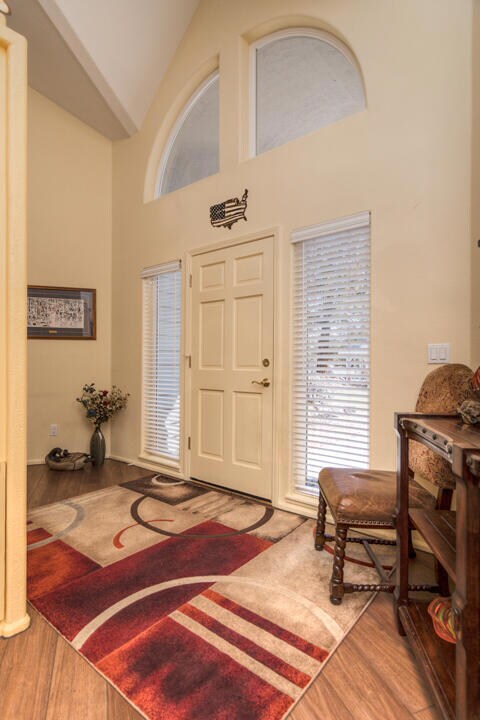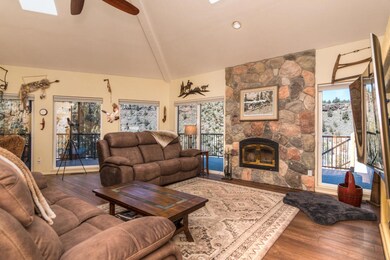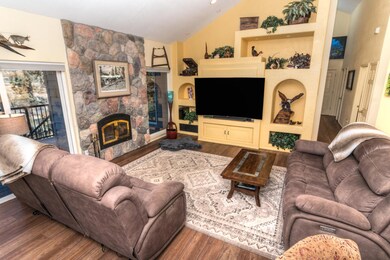
8090 NW Grubstake Way Redmond, OR 97756
Highlights
- Second Garage
- RV Garage
- River View
- Sage Elementary School Rated A-
- Two Primary Bedrooms
- Open Floorplan
About This Home
As of July 2021Beautiful home on the river with access from the property. This lovely 3 bedroom, possibly 4, home has wonderful views from just about every room. A wall of windows on the west side, open up to dramatic views of the river and the adjoining hillside. Sit on the new deck or beautiful paver patio and watch the Eagles play in the river. There is a wood stove in the living room to keep the chilly nights at bay. Vaulted ceilings in the kitchen, dining and living room make the open floor plan very enjoyable. Office area off the kitchen makes it very easy to work from home. Additional bonus/guest room has it's own access to the deck and views of the river. Attached to the house, is a finished 3-car garage. There is also a detached, finished 2-car garage. In addition, there is a 30x60 RV garage that has shop area and a wood stove. This lovely, single level home resides in a gated community.
Last Agent to Sell the Property
Windermere Realty Trust License #920400011 Listed on: 04/05/2021
Last Buyer's Agent
L. Scott Tuttle
Home Details
Home Type
- Single Family
Est. Annual Taxes
- $7,302
Year Built
- Built in 1997
Lot Details
- 3.5 Acre Lot
- River Front
- Drip System Landscaping
- Level Lot
- Front and Back Yard Sprinklers
- Property is zoned MUA10, MUA10
HOA Fees
- $31 Monthly HOA Fees
Parking
- 3 Car Garage
- Second Garage
- Heated Garage
- Workshop in Garage
- Garage Door Opener
- Driveway
- RV Garage
Property Views
- River
- Canyon
- Ridge
Home Design
- Traditional Architecture
- Stem Wall Foundation
- Frame Construction
- Composition Roof
Interior Spaces
- 2,322 Sq Ft Home
- 1-Story Property
- Open Floorplan
- Wired For Sound
- Built-In Features
- Vaulted Ceiling
- Ceiling Fan
- Skylights
- Wood Burning Fireplace
- Low Emissivity Windows
- Vinyl Clad Windows
- Tinted Windows
- Great Room
- Living Room
- Home Office
- Bonus Room
Kitchen
- Eat-In Kitchen
- Double Oven
- Cooktop
- Microwave
- Dishwasher
- Kitchen Island
- Solid Surface Countertops
- Disposal
Flooring
- Carpet
- Laminate
- Tile
Bedrooms and Bathrooms
- 3 Bedrooms
- Double Master Bedroom
- Linen Closet
- Walk-In Closet
- 3 Full Bathrooms
Laundry
- Laundry Room
- Dryer
- Washer
Home Security
- Carbon Monoxide Detectors
- Fire and Smoke Detector
Eco-Friendly Details
- Sprinklers on Timer
- Gray Water System
Outdoor Features
- Deck
- Patio
- Outdoor Water Feature
- Fire Pit
- Gazebo
- Separate Outdoor Workshop
Schools
- Sage Elementary School
- Obsidian Middle School
- Ridgeview High School
Utilities
- Ductless Heating Or Cooling System
- Central Air
- Heating System Uses Wood
- Heat Pump System
- Private Water Source
- Water Heater
- Septic Tank
- Leach Field
Community Details
- River Springs Estate Subdivision
- The community has rules related to covenants, conditions, and restrictions, covenants
Listing and Financial Details
- Exclusions: Refrigerator
- Assessor Parcel Number 181186
Ownership History
Purchase Details
Home Financials for this Owner
Home Financials are based on the most recent Mortgage that was taken out on this home.Purchase Details
Home Financials for this Owner
Home Financials are based on the most recent Mortgage that was taken out on this home.Similar Homes in Redmond, OR
Home Values in the Area
Average Home Value in this Area
Purchase History
| Date | Type | Sale Price | Title Company |
|---|---|---|---|
| Warranty Deed | $1,150,000 | First American Title | |
| Warranty Deed | $699,990 | First American Title |
Mortgage History
| Date | Status | Loan Amount | Loan Type |
|---|---|---|---|
| Open | $260,000 | New Conventional | |
| Previous Owner | $453,100 | New Conventional |
Property History
| Date | Event | Price | Change | Sq Ft Price |
|---|---|---|---|---|
| 07/16/2025 07/16/25 | For Sale | $1,349,000 | +17.3% | $581 / Sq Ft |
| 07/02/2021 07/02/21 | Sold | $1,150,000 | -11.5% | $495 / Sq Ft |
| 05/17/2021 05/17/21 | Pending | -- | -- | -- |
| 04/05/2021 04/05/21 | For Sale | $1,300,000 | +85.7% | $560 / Sq Ft |
| 09/12/2018 09/12/18 | Sold | $699,990 | 0.0% | $344 / Sq Ft |
| 06/15/2018 06/15/18 | Pending | -- | -- | -- |
| 06/12/2018 06/12/18 | For Sale | $699,990 | -- | $344 / Sq Ft |
Tax History Compared to Growth
Tax History
| Year | Tax Paid | Tax Assessment Tax Assessment Total Assessment is a certain percentage of the fair market value that is determined by local assessors to be the total taxable value of land and additions on the property. | Land | Improvement |
|---|---|---|---|---|
| 2024 | $9,043 | $543,120 | -- | -- |
| 2023 | $8,620 | $527,310 | $0 | $0 |
| 2022 | $7,675 | $497,050 | $0 | $0 |
| 2021 | $7,673 | $482,580 | $0 | $0 |
| 2020 | $7,302 | $482,580 | $0 | $0 |
| 2019 | $6,781 | $456,410 | $0 | $0 |
| 2018 | $6,618 | $443,120 | $0 | $0 |
| 2017 | $6,470 | $430,220 | $0 | $0 |
| 2016 | $6,394 | $417,690 | $0 | $0 |
| 2015 | $6,196 | $405,530 | $0 | $0 |
| 2014 | $6,019 | $393,720 | $0 | $0 |
Agents Affiliated with this Home
-
Holly Cole

Seller's Agent in 2025
Holly Cole
Keller Williams Realty Central Oregon
(541) 480-4208
622 Total Sales
-
Larry Bailey

Seller's Agent in 2021
Larry Bailey
Windermere Realty Trust
(541) 815-8158
23 Total Sales
-
L
Buyer's Agent in 2021
L. Scott Tuttle
-
Scott Tuttle
S
Buyer's Agent in 2021
Scott Tuttle
Premiere Property Group, LLC
(888) 814-9613
49 Total Sales
-
Noah von Borstel

Seller's Agent in 2018
Noah von Borstel
Windermere Realty Trust
(541) 923-4663
331 Total Sales
Map
Source: Oregon Datashare
MLS Number: 220119610
APN: 181186
- 8110 NW Grubstake Way
- 7170 NW River Springs Rd
- 8050 NW Grubstake Way
- 8279 NW Teater Ave
- 7915 NW Grubstake Way
- 7950 NW Grubstake Way
- 8823 NW Teater Ave
- 7690 NW Homestead Ct
- 9909 NW Coyner Ave
- 4691 NW 91st St
- 4192 NW 61st St
- 5745 NW Zamia Ave
- 11085 NW Quail Rd
- 4646 NW 52nd St
- 5330 NW Coyner Ave
- 0 NW Coyner Ave Unit 1 220196847
- 0 NW Coyner Ave Unit 2 220196844
- 10801 NW 43rd St
- 4715 NW 49th Ln
- 4575 NW 49th Ln

