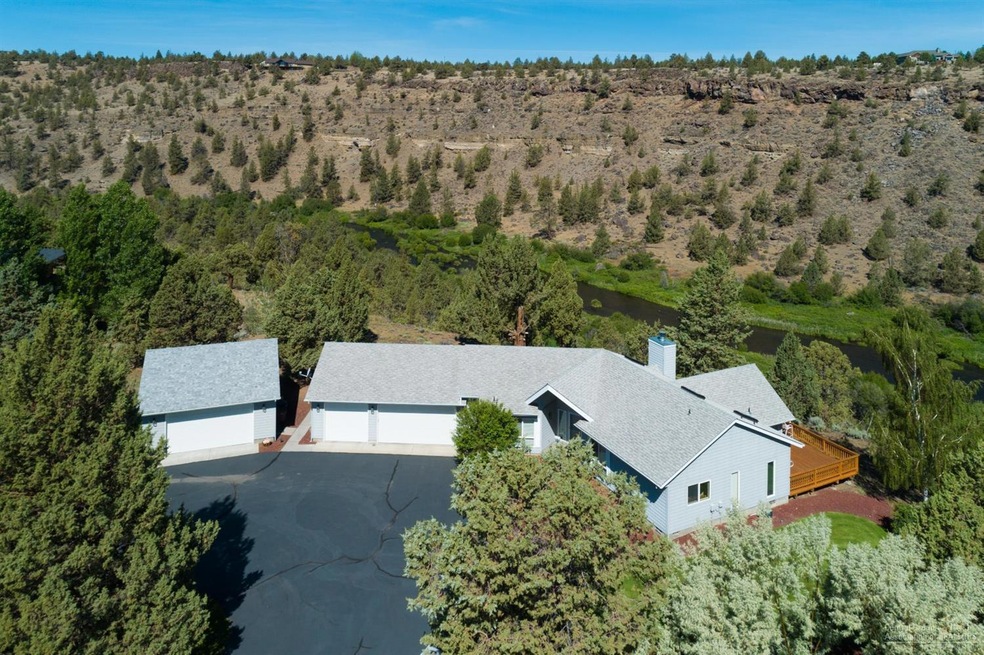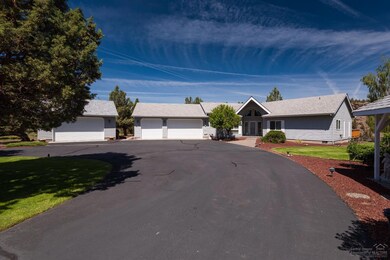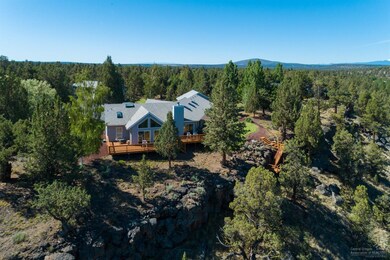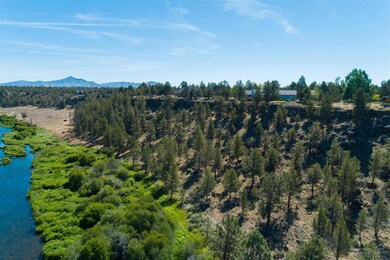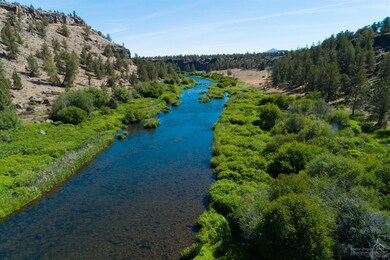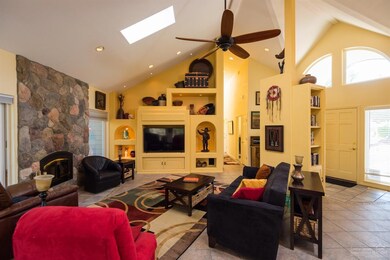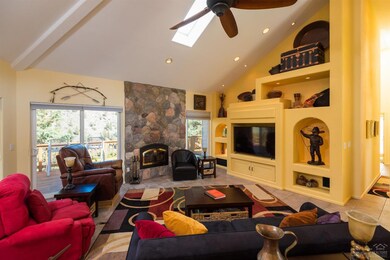
8090 NW Grubstake Way Redmond, OR 97756
Highlights
- RV Garage
- Gated Community
- Deck
- Sage Elementary School Rated A-
- River View
- Northwest Architecture
About This Home
As of July 2021Deschutes Riverfront Single Story home w/5 car garage, 60x40 pull through RV Shop, & private river access! This home features a great room w/vaulted ceilings, spacious kitchen w/solid surface counters, a breakfast bar/island & double ovens, tasteful wood fireplace w/rock surround, tile, laminate, & carpet flooring, a spacious utility, separate den, 3 full baths, a large deck w/pergola & access from the master bedroom/great room. Watch the attached video tour for inside & out w/drone & riverfront footage!
Last Agent to Sell the Property
Windermere Realty Trust License #200509186 Listed on: 06/12/2018

Home Details
Home Type
- Single Family
Est. Annual Taxes
- $6,470
Year Built
- Built in 1997
Lot Details
- 3.5 Acre Lot
- River Front
- Drip System Landscaping
- Property is zoned MUA10-LM, MUA10-LM
HOA Fees
- $31 Monthly HOA Fees
Parking
- 4 Car Garage
- Workshop in Garage
- Garage Door Opener
- Driveway
- RV Garage
Property Views
- River
- Mountain
- Territorial
Home Design
- Northwest Architecture
- Stem Wall Foundation
- Frame Construction
- Composition Roof
Interior Spaces
- 2,034 Sq Ft Home
- 1-Story Property
- Ceiling Fan
- Wood Burning Fireplace
- Double Pane Windows
- Vinyl Clad Windows
- Tinted Windows
- Great Room with Fireplace
- Living Room
- Home Office
Kitchen
- Eat-In Kitchen
- Breakfast Bar
- <<OvenToken>>
- Range<<rangeHoodToken>>
- <<microwave>>
- Dishwasher
- Kitchen Island
- Solid Surface Countertops
- Disposal
Flooring
- Carpet
- Laminate
- Tile
Bedrooms and Bathrooms
- 3 Bedrooms
- Walk-In Closet
- 3 Full Bathrooms
- Double Vanity
- <<tubWithShowerToken>>
Laundry
- Laundry Room
- Dryer
- Washer
Eco-Friendly Details
- Sprinklers on Timer
Outdoor Features
- Deck
- Patio
- Gazebo
- Separate Outdoor Workshop
Schools
- Sage Elementary School
- Obsidian Middle School
- Ridgeview High School
Utilities
- Forced Air Heating and Cooling System
- Heating System Uses Wood
- Heat Pump System
- Private Water Source
- Water Heater
- Septic Tank
Listing and Financial Details
- Tax Lot 2
- Assessor Parcel Number 181186
Community Details
Overview
- River Springs Estate Subdivision
- Property is near a preserve or public land
Security
- Gated Community
Ownership History
Purchase Details
Home Financials for this Owner
Home Financials are based on the most recent Mortgage that was taken out on this home.Purchase Details
Home Financials for this Owner
Home Financials are based on the most recent Mortgage that was taken out on this home.Similar Homes in Redmond, OR
Home Values in the Area
Average Home Value in this Area
Purchase History
| Date | Type | Sale Price | Title Company |
|---|---|---|---|
| Warranty Deed | $1,150,000 | First American Title | |
| Warranty Deed | $699,990 | First American Title |
Mortgage History
| Date | Status | Loan Amount | Loan Type |
|---|---|---|---|
| Open | $260,000 | New Conventional | |
| Previous Owner | $453,100 | New Conventional |
Property History
| Date | Event | Price | Change | Sq Ft Price |
|---|---|---|---|---|
| 07/16/2025 07/16/25 | For Sale | $1,349,000 | +17.3% | $581 / Sq Ft |
| 07/02/2021 07/02/21 | Sold | $1,150,000 | -11.5% | $495 / Sq Ft |
| 05/17/2021 05/17/21 | Pending | -- | -- | -- |
| 04/05/2021 04/05/21 | For Sale | $1,300,000 | +85.7% | $560 / Sq Ft |
| 09/12/2018 09/12/18 | Sold | $699,990 | 0.0% | $344 / Sq Ft |
| 06/15/2018 06/15/18 | Pending | -- | -- | -- |
| 06/12/2018 06/12/18 | For Sale | $699,990 | -- | $344 / Sq Ft |
Tax History Compared to Growth
Tax History
| Year | Tax Paid | Tax Assessment Tax Assessment Total Assessment is a certain percentage of the fair market value that is determined by local assessors to be the total taxable value of land and additions on the property. | Land | Improvement |
|---|---|---|---|---|
| 2024 | $9,043 | $543,120 | -- | -- |
| 2023 | $8,620 | $527,310 | $0 | $0 |
| 2022 | $7,675 | $497,050 | $0 | $0 |
| 2021 | $7,673 | $482,580 | $0 | $0 |
| 2020 | $7,302 | $482,580 | $0 | $0 |
| 2019 | $6,781 | $456,410 | $0 | $0 |
| 2018 | $6,618 | $443,120 | $0 | $0 |
| 2017 | $6,470 | $430,220 | $0 | $0 |
| 2016 | $6,394 | $417,690 | $0 | $0 |
| 2015 | $6,196 | $405,530 | $0 | $0 |
| 2014 | $6,019 | $393,720 | $0 | $0 |
Agents Affiliated with this Home
-
Holly Cole

Seller's Agent in 2025
Holly Cole
Keller Williams Realty Central Oregon
(541) 480-4208
622 Total Sales
-
Larry Bailey

Seller's Agent in 2021
Larry Bailey
Windermere Realty Trust
(541) 815-8158
23 Total Sales
-
L
Buyer's Agent in 2021
L. Scott Tuttle
-
Scott Tuttle
S
Buyer's Agent in 2021
Scott Tuttle
Premiere Property Group, LLC
(888) 814-9613
49 Total Sales
-
Noah von Borstel

Seller's Agent in 2018
Noah von Borstel
Windermere Realty Trust
(541) 923-4663
331 Total Sales
Map
Source: Oregon Datashare
MLS Number: 201805733
APN: 181186
- 8110 NW Grubstake Way
- 7170 NW River Springs Rd
- 8050 NW Grubstake Way
- 8279 NW Teater Ave
- 7915 NW Grubstake Way
- 7950 NW Grubstake Way
- 8823 NW Teater Ave
- 7690 NW Homestead Ct
- 9909 NW Coyner Ave
- 4691 NW 91st St
- 4192 NW 61st St
- 5745 NW Zamia Ave
- 11085 NW Quail Rd
- 4646 NW 52nd St
- 5330 NW Coyner Ave
- 0 NW Coyner Ave Unit 1 220196847
- 0 NW Coyner Ave Unit 2 220196844
- 10801 NW 43rd St
- 4715 NW 49th Ln
- 4575 NW 49th Ln
