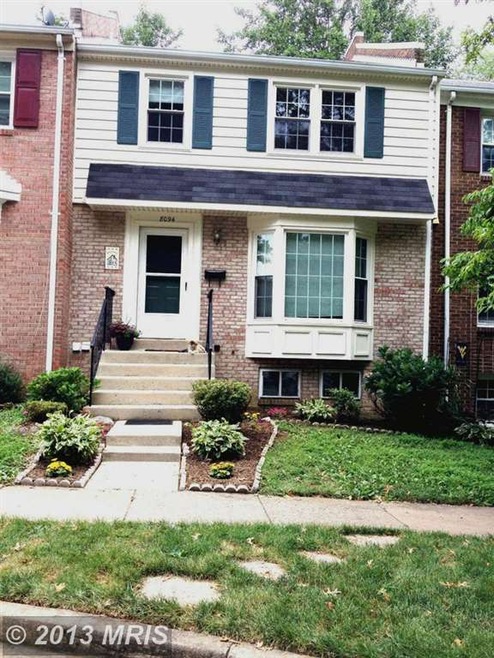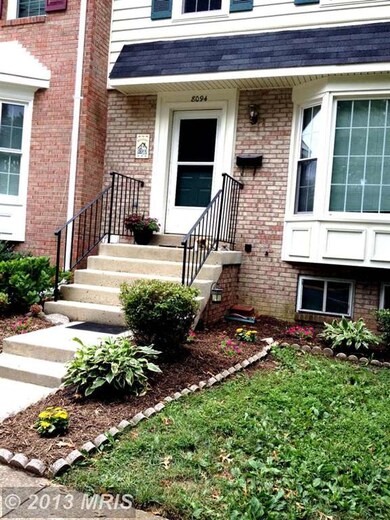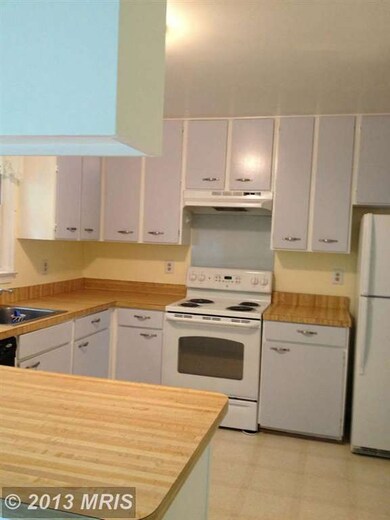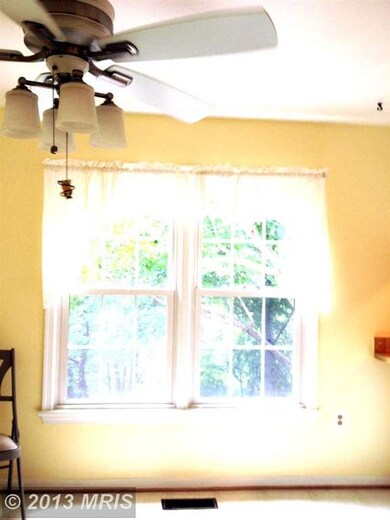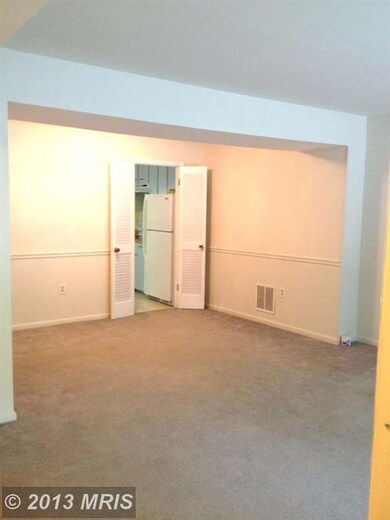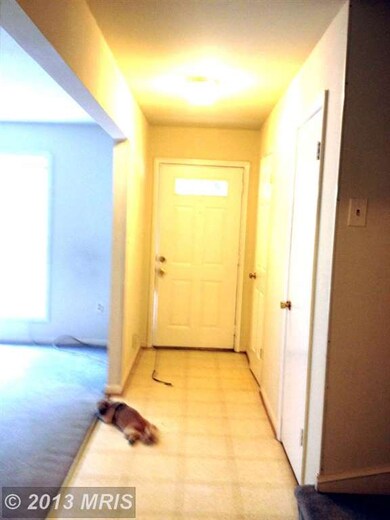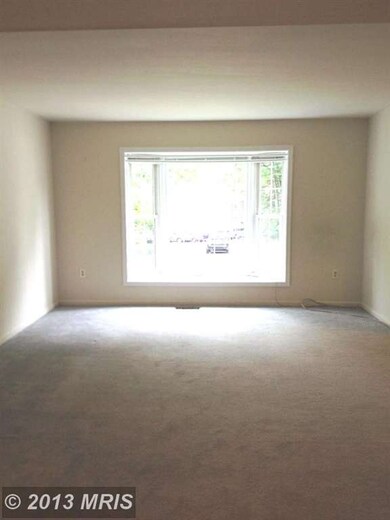
8094 Sleepy View Ln Springfield, VA 22153
3
Beds
2.5
Baths
1,584
Sq Ft
$76/mo
HOA Fee
Highlights
- Property is near a park
- Backs to Trees or Woods
- Breakfast Area or Nook
- Traditional Architecture
- 1 Fireplace
- 5-minute walk to Saratoga Recreation Group
About This Home
As of January 2019Lovely all brick home hosts a LR Bay window w/ window seat overlooking charming street. Main level LR,DR and huge Eat-in Kitchen which overlooks brick patio and backs to woods. Finished w/o basement w/ brick fireplace, cedar closet, WW comm grade carpet fam rm. Recent upgrades incl roof, all windows & slid glass door, insulated upgraded siding on partial front. 5 ceiling fans. House is a Home!
Townhouse Details
Home Type
- Townhome
Est. Annual Taxes
- $3,184
Year Built
- Built in 1977
Lot Details
- 1,760 Sq Ft Lot
- Two or More Common Walls
- Back Yard Fenced
- Backs to Trees or Woods
- Property is in very good condition
HOA Fees
- $76 Monthly HOA Fees
Parking
- 2 Assigned Parking Spaces
Home Design
- Traditional Architecture
- Brick Exterior Construction
Interior Spaces
- Property has 3 Levels
- Chair Railings
- 1 Fireplace
- ENERGY STAR Qualified Windows
- Window Treatments
- Sliding Doors
Kitchen
- Eat-In Country Kitchen
- Breakfast Area or Nook
- Electric Oven or Range
- Dishwasher
- Disposal
Bedrooms and Bathrooms
- 3 Bedrooms
- En-Suite Bathroom
- 2.5 Bathrooms
Laundry
- Dryer
- Washer
Finished Basement
- Heated Basement
- Walk-Out Basement
- Rear Basement Entry
- Basement Windows
Utilities
- Central Air
- Heat Pump System
- Vented Exhaust Fan
- 60 Gallon+ Electric Water Heater
Additional Features
- Patio
- Property is near a park
Listing and Financial Details
- Tax Lot T-117
- Assessor Parcel Number 98-2-8- -117
Community Details
Overview
- Built by VANMETRE
- Saratoga Townhouses Subdivision, Bayview Floorplan
Amenities
- Common Area
Recreation
- Community Playground
Ownership History
Date
Name
Owned For
Owner Type
Purchase Details
Closed on
May 30, 2023
Sold by
Johnson Patricia Smith and Johnson Clinton
Bought by
Johnson Clinton and Johnson Kareine
Total Days on Market
0
Current Estimated Value
Purchase Details
Listed on
Nov 29, 2018
Closed on
Jan 11, 2019
Sold by
Carroll Jeffrey J and Carroll Taylor E
Bought by
Smith Johnson Patricia and Johnson Clinton
Seller's Agent
Karen Wine
Samson Properties
Buyer's Agent
Kristin Kelly ReMax
RE/MAX Allegiance
List Price
$429,000
Sold Price
$430,000
Premium/Discount to List
$1,000
0.23%
Home Financials for this Owner
Home Financials are based on the most recent Mortgage that was taken out on this home.
Avg. Annual Appreciation
5.29%
Original Mortgage
$393,772
Interest Rate
4.62%
Mortgage Type
FHA
Purchase Details
Listed on
Aug 6, 2013
Closed on
Aug 19, 2013
Sold by
Wine Dean Alan
Bought by
Carroll Jeffrey J
Seller's Agent
Karen Wine
Samson Properties
Buyer's Agent
Karen Wine
Samson Properties
List Price
$350,000
Sold Price
$350,000
Home Financials for this Owner
Home Financials are based on the most recent Mortgage that was taken out on this home.
Avg. Annual Appreciation
3.89%
Original Mortgage
$332,500
Interest Rate
4.31%
Mortgage Type
New Conventional
Map
Create a Home Valuation Report for This Property
The Home Valuation Report is an in-depth analysis detailing your home's value as well as a comparison with similar homes in the area
Similar Homes in the area
Home Values in the Area
Average Home Value in this Area
Purchase History
| Date | Type | Sale Price | Title Company |
|---|---|---|---|
| Gift Deed | -- | None Listed On Document | |
| Deed | $430,000 | Chicago Title Insurance Co | |
| Warranty Deed | $350,000 | -- |
Source: Public Records
Mortgage History
| Date | Status | Loan Amount | Loan Type |
|---|---|---|---|
| Previous Owner | $399,500 | New Conventional | |
| Previous Owner | $393,054 | FHA | |
| Previous Owner | $393,772 | FHA | |
| Previous Owner | $25,000 | Unknown | |
| Previous Owner | $335,000 | New Conventional | |
| Previous Owner | $332,500 | New Conventional |
Source: Public Records
Property History
| Date | Event | Price | Change | Sq Ft Price |
|---|---|---|---|---|
| 05/16/2024 05/16/24 | Rented | $2,500 | 0.0% | -- |
| 05/11/2024 05/11/24 | Under Contract | -- | -- | -- |
| 05/02/2024 05/02/24 | For Rent | $2,500 | +11.1% | -- |
| 08/01/2023 08/01/23 | Rented | $2,250 | +2.3% | -- |
| 07/21/2023 07/21/23 | Under Contract | -- | -- | -- |
| 07/19/2023 07/19/23 | Off Market | $2,200 | -- | -- |
| 07/15/2023 07/15/23 | For Rent | $2,200 | 0.0% | -- |
| 07/10/2023 07/10/23 | Off Market | $2,200 | -- | -- |
| 07/07/2023 07/07/23 | For Rent | $2,200 | 0.0% | -- |
| 01/11/2019 01/11/19 | Sold | $430,000 | +0.2% | $271 / Sq Ft |
| 12/05/2018 12/05/18 | For Sale | $429,000 | +22.6% | $271 / Sq Ft |
| 08/19/2013 08/19/13 | Sold | $350,000 | 0.0% | $221 / Sq Ft |
| 08/06/2013 08/06/13 | Pending | -- | -- | -- |
| 08/06/2013 08/06/13 | For Sale | $350,000 | -- | $221 / Sq Ft |
Source: Bright MLS
Tax History
| Year | Tax Paid | Tax Assessment Tax Assessment Total Assessment is a certain percentage of the fair market value that is determined by local assessors to be the total taxable value of land and additions on the property. | Land | Improvement |
|---|---|---|---|---|
| 2024 | $5,990 | $517,060 | $180,000 | $337,060 |
| 2023 | $5,679 | $503,230 | $175,000 | $328,230 |
| 2022 | $5,486 | $479,730 | $160,000 | $319,730 |
| 2021 | $5,301 | $451,690 | $145,000 | $306,690 |
| 2020 | $4,858 | $410,440 | $120,000 | $290,440 |
| 2019 | $4,470 | $377,670 | $110,000 | $267,670 |
| 2018 | $4,283 | $372,420 | $110,000 | $262,420 |
| 2017 | $4,085 | $351,890 | $105,000 | $246,890 |
| 2016 | $3,947 | $340,670 | $105,000 | $235,670 |
| 2015 | $3,722 | $333,540 | $100,000 | $233,540 |
| 2014 | $3,583 | $321,740 | $95,000 | $226,740 |
Source: Public Records
Source: Bright MLS
MLS Number: 1003649984
APN: 0982-08-0117
Nearby Homes
- 7928 Saint Dennis Dr
- 8017 Revenna Ln
- 7907 Marysia Ct
- 8116 Rolling Rd
- 7760 Euclid Way
- 7752 Lowmoor Rd
- 7745 Matisse Way
- 7908 Pebble Brook Ct
- 7905 Laural Valley Way
- 8341 Rolling Rd
- 8201 Burning Forest Ct
- 8448 Kitchener Dr
- 8312 Timber Brook Ln
- 8470 Sugar Creek Ln
- 8498 Laurel Oak Dr
- 8102 Creekview Dr
- 7670 Northern Oaks Ct
- 7517 Chancellor Way
- 7578 Glen Pointe Ct
- 8451 Catia Ln
