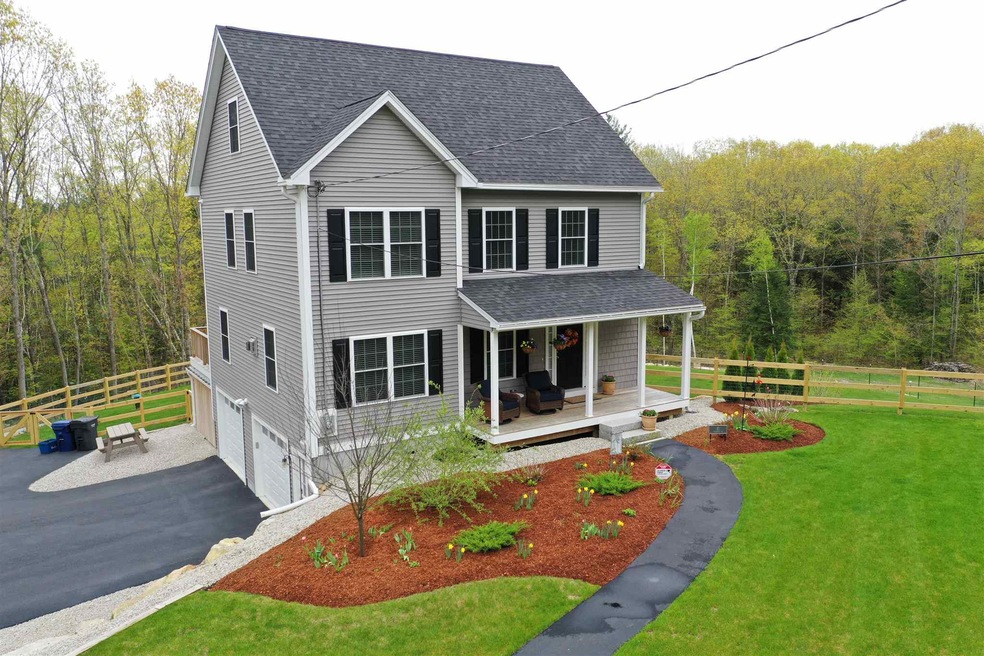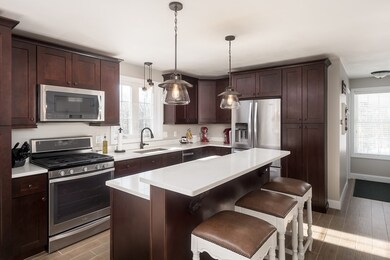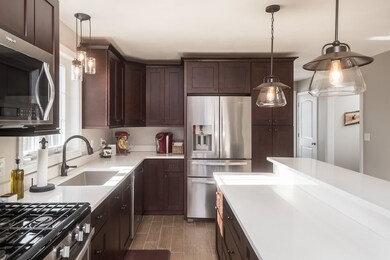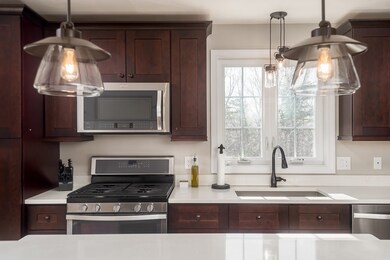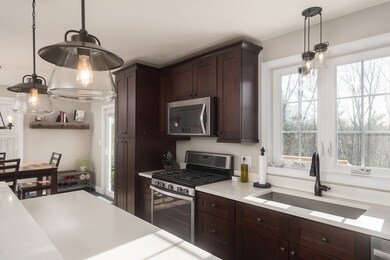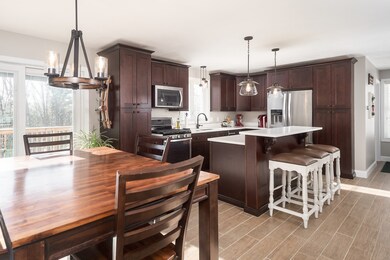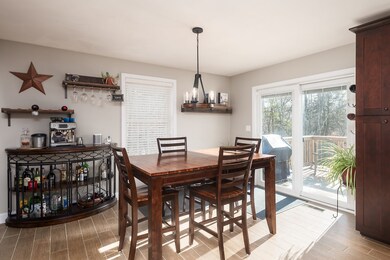
Highlights
- 4.6 Acre Lot
- Countryside Views
- Wooded Lot
- Colonial Architecture
- Deck
- Attic
About This Home
As of April 2020Welcome to your new home and outdoor retreat! This better-than-new and meticulously maintained colonial home sits on over 4.5 acres of land with gorgeous views that provide the feel of the outdoors while maintaining access to I-93/I-95 for commuters and up-and-coming local shopping! Built in 2016, this home provides new-construction amenities such as an oversized 2-car garage for keeping your car out of the weather, a large fenced yard with an in-ground irrigation system to maintain the lush grass, a warm gas fireplace for cold winter days and an elevated deck to overlook the expansive back yard that borders the 99-acre Windham town forest. The chef’s kitchen boasts all top-end stainless steel appliances, quality cabinetry with soft close doors and drawers, beautiful white quartz countertops, an oversized sink, and plenty of workspace for hosting. Upstairs there are three bedrooms, including a Master bedroom with a beautiful walk in closet furnished by Boston Closets. The walk-up 3rd story is a large un-finished space and provides plenty of opportunity for expansion due to forethought of the 4-bedroom septic system design. This home features a Rheem high-efficiency propane furnace with whole-home air conditioning for those hot summer days and a Rinnai tankless propane water heater for endless on-demand hot water. Plenty of outdoor storage space with two beautiful large sheds for storing your tools and toys. Showings begin at the Open House Saturday February 15th. Call Meg for more info 603-969-0739!
Last Agent to Sell the Property
KW Coastal and Lakes & Mountains Realty License #064624 Listed on: 02/11/2020

Last Buyer's Agent
Anderson and Purnell RE Group
Coldwell Banker Realty Bedford NH
Home Details
Home Type
- Single Family
Est. Annual Taxes
- $9,421
Year Built
- Built in 2016
Lot Details
- 4.6 Acre Lot
- Property has an invisible fence for dogs
- Partially Fenced Property
- Landscaped
- Level Lot
- Irrigation
- Wooded Lot
- Property is zoned LDR
Parking
- 2 Car Direct Access Garage
- Tuck Under Parking
- Automatic Garage Door Opener
- Driveway
Home Design
- Colonial Architecture
- Concrete Foundation
- Wood Frame Construction
- Shingle Roof
- Architectural Shingle Roof
- Vinyl Siding
Interior Spaces
- 1,816 Sq Ft Home
- 2-Story Property
- Gas Fireplace
- ENERGY STAR Qualified Windows
- Blinds
- Window Screens
- Combination Kitchen and Dining Room
- Storage
- Countryside Views
- Home Security System
- Attic
Kitchen
- Stove
- Gas Range
- Microwave
- Dishwasher
- Kitchen Island
Flooring
- Carpet
- Tile
Bedrooms and Bathrooms
- 3 Bedrooms
- En-Suite Primary Bedroom
- Walk-In Closet
- Bathroom on Main Level
Laundry
- Laundry on main level
- Washer and Dryer Hookup
Unfinished Basement
- Walk-Out Basement
- Basement Fills Entire Space Under The House
- Connecting Stairway
- Interior Basement Entry
- Basement Storage
Accessible Home Design
- Hard or Low Nap Flooring
Outdoor Features
- Deck
- Covered patio or porch
- Outbuilding
Schools
- East Derry Memorial Elementary School
- West Running Brook Middle Sch
- Pinkerton Academy High School
Utilities
- Forced Air Heating System
- Heating System Uses Gas
- Generator Hookup
- 200+ Amp Service
- Drilled Well
- Tankless Water Heater
- Liquid Propane Gas Water Heater
- Septic Tank
- Septic Design Available
- Private Sewer
- Leach Field
Community Details
- Trails
Listing and Financial Details
- Exclusions: See attached sheet in the listing packet.
- Tax Lot 16
Ownership History
Purchase Details
Home Financials for this Owner
Home Financials are based on the most recent Mortgage that was taken out on this home.Purchase Details
Home Financials for this Owner
Home Financials are based on the most recent Mortgage that was taken out on this home.Purchase Details
Purchase Details
Similar Homes in Derry, NH
Home Values in the Area
Average Home Value in this Area
Purchase History
| Date | Type | Sale Price | Title Company |
|---|---|---|---|
| Warranty Deed | $441,000 | None Available | |
| Warranty Deed | $441,000 | None Available | |
| Warranty Deed | $339,933 | -- | |
| Warranty Deed | $339,933 | -- | |
| Not Resolvable | $200,000 | -- | |
| Warranty Deed | $38,800 | -- | |
| Warranty Deed | $38,800 | -- |
Mortgage History
| Date | Status | Loan Amount | Loan Type |
|---|---|---|---|
| Open | $344,036 | Stand Alone Refi Refinance Of Original Loan | |
| Closed | $352,800 | Purchase Money Mortgage |
Property History
| Date | Event | Price | Change | Sq Ft Price |
|---|---|---|---|---|
| 04/22/2020 04/22/20 | Sold | $441,000 | +3.8% | $243 / Sq Ft |
| 02/18/2020 02/18/20 | Pending | -- | -- | -- |
| 02/11/2020 02/11/20 | For Sale | $425,000 | +25.0% | $234 / Sq Ft |
| 07/29/2016 07/29/16 | Sold | $339,900 | 0.0% | $186 / Sq Ft |
| 06/11/2016 06/11/16 | Pending | -- | -- | -- |
| 06/08/2016 06/08/16 | For Sale | $339,900 | -- | $186 / Sq Ft |
Tax History Compared to Growth
Tax History
| Year | Tax Paid | Tax Assessment Tax Assessment Total Assessment is a certain percentage of the fair market value that is determined by local assessors to be the total taxable value of land and additions on the property. | Land | Improvement |
|---|---|---|---|---|
| 2023 | $10,892 | $526,700 | $182,200 | $344,500 |
| 2022 | $10,028 | $526,700 | $182,200 | $344,500 |
| 2021 | $9,508 | $384,000 | $144,100 | $239,900 |
| 2020 | $9,347 | $384,000 | $144,100 | $239,900 |
| 2019 | $9,421 | $360,700 | $116,000 | $244,700 |
| 2018 | $9,389 | $360,700 | $116,000 | $244,700 |
| 2017 | $9,639 | $334,000 | $110,200 | $223,800 |
| 2016 | $9,038 | $334,000 | $110,200 | $223,800 |
| 2015 | $3,505 | $119,900 | $119,900 | $0 |
| 2014 | $3,527 | $119,900 | $119,900 | $0 |
| 2013 | $3,458 | $109,800 | $109,800 | $0 |
Agents Affiliated with this Home
-
Megan Higgins Croteau

Seller's Agent in 2020
Megan Higgins Croteau
KW Coastal and Lakes & Mountains Realty
(603) 969-0739
1 in this area
156 Total Sales
-
A
Buyer's Agent in 2020
Anderson and Purnell RE Group
Coldwell Banker Realty Bedford NH
-
Gagnon Lindquist Team

Seller's Agent in 2016
Gagnon Lindquist Team
RE/MAX
1 in this area
28 Total Sales
-
Brett Vaughn
B
Buyer's Agent in 2016
Brett Vaughn
Keller Williams Realty-Metropolitan
(603) 345-7131
10 Total Sales
Map
Source: PrimeMLS
MLS Number: 4793594
APN: DERY-000004-000000-000016
- 22 Gaita Dr
- 40 Gaita Dr
- 5 Hampshire Dr
- 4 Mary Anthony Dr Unit 17
- 9 Bartlett Rd
- 27 Gulf Rd
- 242 Rockingham Rd
- 15 Lamplighter Village Rd
- 13 Arrow Dr
- 113 Dart Dr
- 17 Northland Rd
- 14 Hunt Rd
- 35 Steele Rd
- 345 Island Pond Rd
- 32 Henry Taylor St
- 24 Rockingham Rd
- 15 Madison Ln
- 8 Teague Dr
- 11 Midtrail Crossing Ln
- 4 Kinsman Ln
