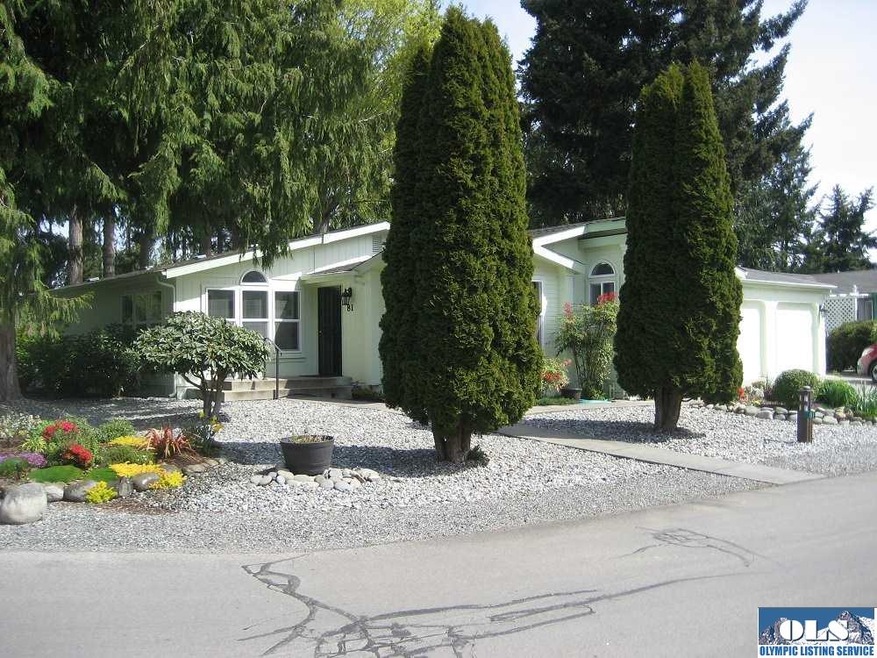
81 Green Meadows Dr Sequim, WA 98382
Highlights
- RV Access or Parking
- Clubhouse
- Contemporary Architecture
- Senior Community
- Deck
- Neighborhood Views
About This Home
As of May 2018Absolutely one of the most immaculate homes you will ever see. Totally upgraded with custom cabinets, bathroom areas, and kitchen. Incredible fenced and landscaped yard. Superb manufactured home development close to town.
Last Agent to Sell the Property
Leland Schwab
Schwab Realty Inc. License #13697 Listed on: 04/24/2018
Last Buyer's Agent
Dick Pilling
CB - Uptown Realty PA License #18843
Property Details
Home Type
- Manufactured Home
Est. Annual Taxes
- $1,067
Year Built
- Built in 1993
Lot Details
- Wood Fence
- Back Yard Fenced
- Drip System Landscaping
- Level Lot
- Irregular Lot
- Manual Sprinklers System
- Land Lease
Home Design
- Contemporary Architecture
- Fire Rated Drywall
- Composition Roof
- Skirt
Interior Spaces
- 1,716 Sq Ft Home
- Coffered Ceiling
- Skylights
- Track Lighting
- Family Room Downstairs
- Formal Dining Room
- Neighborhood Views
Kitchen
- Oven or Range
- <<microwave>>
- Dishwasher
- Disposal
Flooring
- Wall to Wall Carpet
- Laminate
- Vinyl
Bedrooms and Bathrooms
- 3 Bedrooms
- Bathroom on Main Level
- 2 Full Bathrooms
- Bathtub
- Separate Shower
Laundry
- Laundry Room
- Laundry on main level
- Dryer
- Washer
Home Security
- Carbon Monoxide Detectors
- Fire and Smoke Detector
Parking
- 2 Car Attached Garage
- Garage on Main Level
- Insulated Garage
- Workbench in Garage
- Garage Door Opener
- Driveway
- RV Access or Parking
Outdoor Features
- Deck
- Covered patio or porch
Mobile Home
- Manufactured Home
Utilities
- Forced Air Heating System
- Private Sewer
- Cable TV Available
Listing and Financial Details
- Assessor Parcel Number 343023763889
Community Details
Overview
- Senior Community
- Built by Goldenwest
Amenities
- Clubhouse
Recreation
- Exercise Course
- Trails
Similar Homes in Sequim, WA
Home Values in the Area
Average Home Value in this Area
Property History
| Date | Event | Price | Change | Sq Ft Price |
|---|---|---|---|---|
| 05/29/2018 05/29/18 | Sold | $177,000 | -1.5% | $103 / Sq Ft |
| 05/03/2018 05/03/18 | Pending | -- | -- | -- |
| 04/24/2018 04/24/18 | For Sale | $179,700 | +88.2% | $105 / Sq Ft |
| 10/31/2014 10/31/14 | Sold | $95,500 | -2.5% | $56 / Sq Ft |
| 09/18/2014 09/18/14 | Pending | -- | -- | -- |
| 06/09/2014 06/09/14 | For Sale | $97,947 | -- | $57 / Sq Ft |
Tax History Compared to Growth
Agents Affiliated with this Home
-
L
Seller's Agent in 2018
Leland Schwab
Schwab Realty Inc.
-
D
Buyer's Agent in 2018
Dick Pilling
CB - Uptown Realty PA
-
Mike Fuller

Seller's Agent in 2014
Mike Fuller
Blue Sky Real Estate Sequim
(360) 477-9189
68 Total Sales
Map
Source: Olympic Listing Service
MLS Number: 320704
- 121 Fircrest Dr
- 300 Fircrest Dr
- 71 Fircrest Dr
- 20 Brett Cir
- 240 Parkwood Blvd
- 9999 Gupster Rd
- 400 Gupster Rd Unit 15
- 400 Gupster Rd
- 400 Gupster Rd Unit 5
- 400 Gupster Rd Unit 2
- 245 Gupster Rd
- 234 Mill Rd
- 171 Foxtail Ln
- 491 Mill Rd
- 377 Stellar Ridge Ln
- 462 E Runnion Rd
- 9999 Chiesa Place Unit LOT18
- 999 B Highway 101
- 180 Le Roux Rd
- 76 Grace Ln
