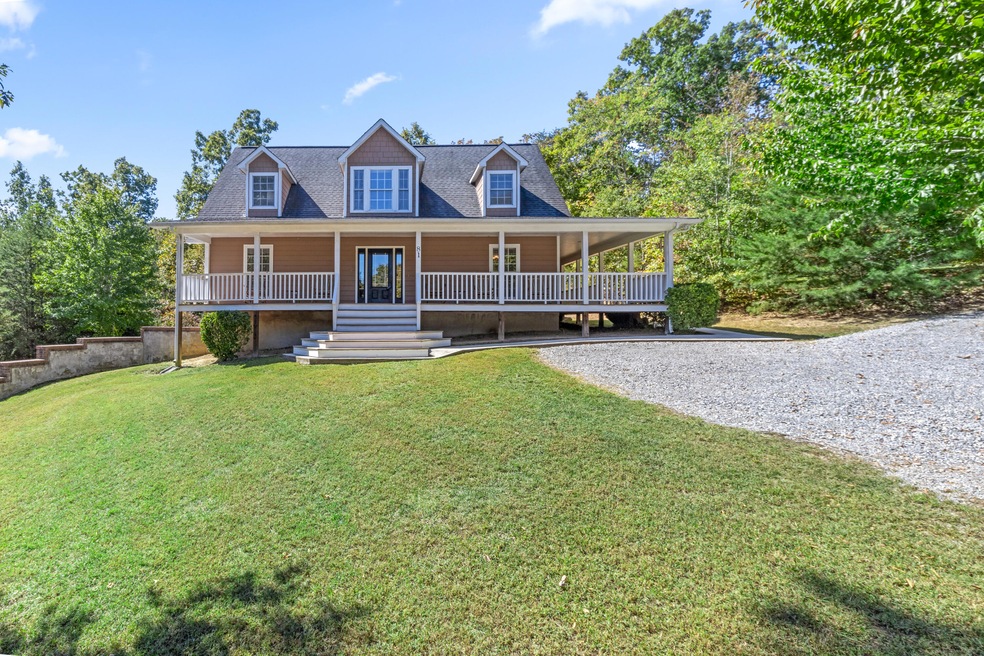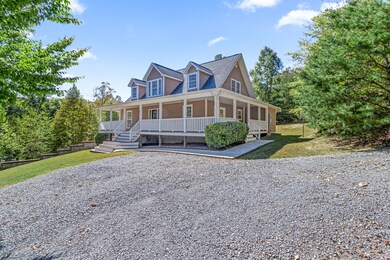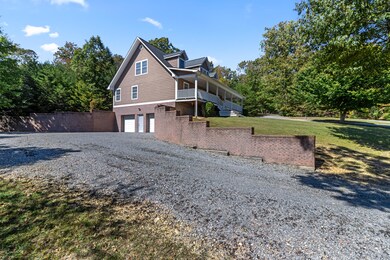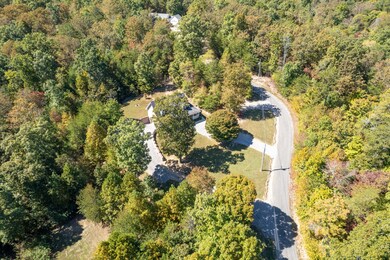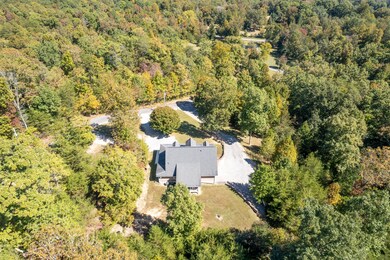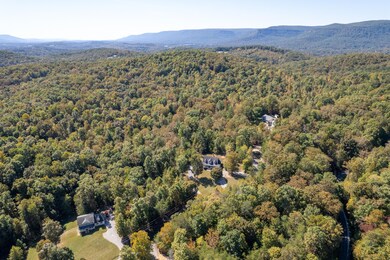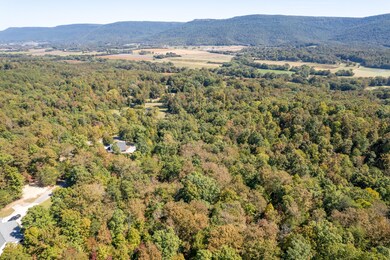
$479,900
- 4 Beds
- 2 Baths
- 2,428 Sq Ft
- 5407 Alvin C York Hwy
- Whitwell, TN
This wonderful 3 Bedroom/4 Bedroom, if you include the bonus room above the garage, 2 Full Bath home is a split bedroom design featuring an open floor plan. Kitchen area features granite countertops and granite bar separating the kitchen and family room. Dining room features a coffered ceiling, large main bedroom with tray ceiling and ensuite bathroom, that includes a soaker tub, stone shower
John Wells Century 21 Cumberland Realty
