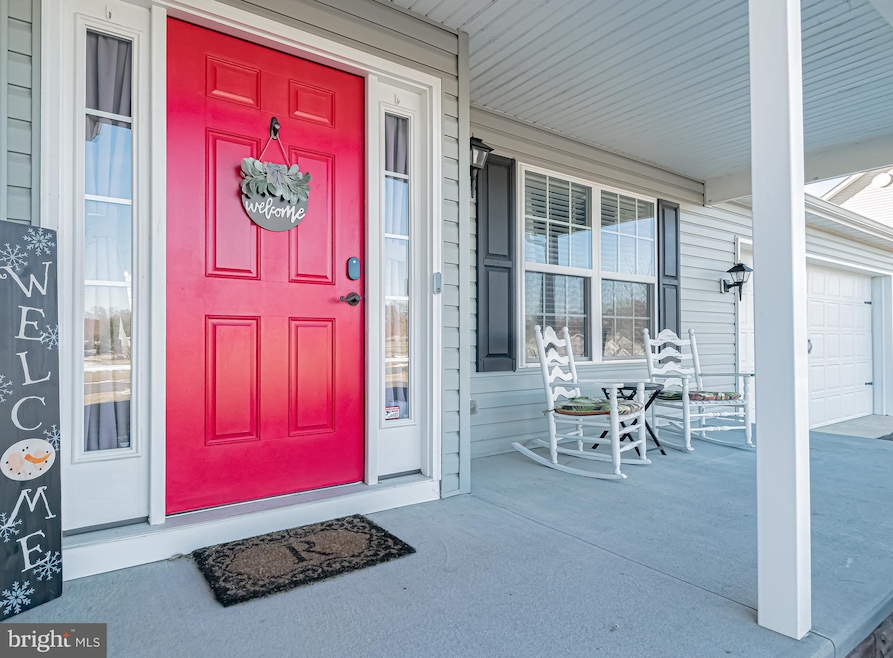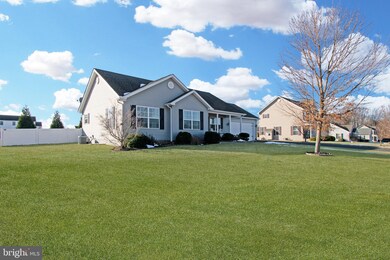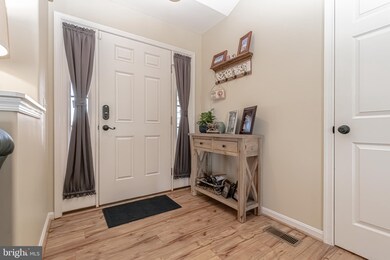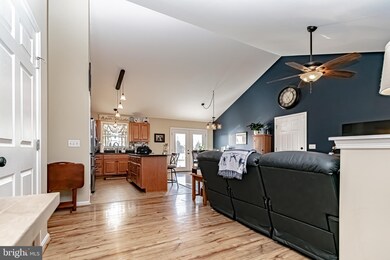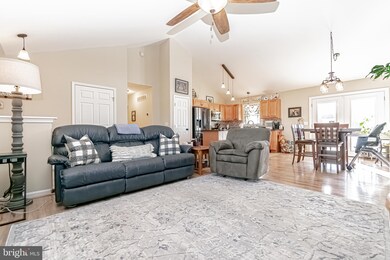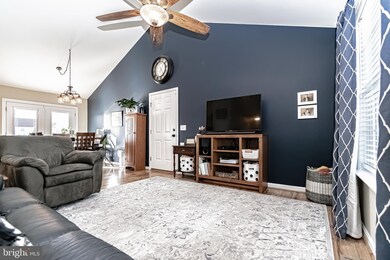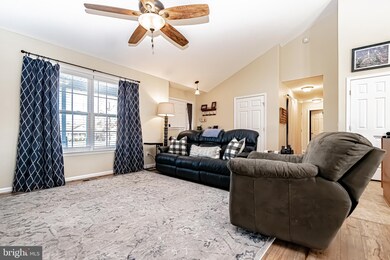
81 Robin Way Magnolia, DE 19962
Highlights
- Solar Power System
- Deck
- Cathedral Ceiling
- Caesar Rodney High School Rated A-
- Rambler Architecture
- Wood Flooring
About This Home
As of April 2022Lovely one-level home with full, unfinished basement on half-acre lot. Back yard is fully fenced with beautiful 5'high white privacy fencing, 52" opening double gate and 2-year old 16' x 16' vinyl deck. Open concept living with great room, dining room, kitchen with island and upgraded granite countertops. 2-year young Samsung appliance package. New French doors in 2019 and upgraded paint colors. Pet protect Stainmaster Elite Foam bedroom carpet and padding. Master en-suite bath with double sinks & large shower. Large walk-in closet. Hall bath boasts porcelain tile. Ceiling fans in Great Room & Master Bedroom. Two pull-down stairs in hallway & garage for lots of storage potential. 2-car 25' x 25' garage with side door and inside steps to basement with 9' ceiling & outside egress window. UV water filtration system, French drain, 2 x 6 construction throughout. Solar panels (owned) for low, low electric bills! Come live in this quaint, well-maintained, 18-home community called Robin Hill. Only a military move makes this great home available today! Sellers need a mid April closing.
Last Agent to Sell the Property
Keller Williams Realty Central-Delaware License #RS-0017267 Listed on: 01/18/2022

Home Details
Home Type
- Single Family
Est. Annual Taxes
- $945
Year Built
- Built in 2012
Lot Details
- 0.51 Acre Lot
- Lot Dimensions are 110x203
- Privacy Fence
- Vinyl Fence
- Level Lot
- Open Lot
- Back Yard Fenced and Side Yard
- Property is in very good condition
- Property is zoned AC
HOA Fees
- $25 Monthly HOA Fees
Parking
- 2 Car Direct Access Garage
- 6 Driveway Spaces
- Front Facing Garage
- Side Facing Garage
Home Design
- Rambler Architecture
- Pitched Roof
- Shingle Roof
- Aluminum Siding
- Concrete Perimeter Foundation
Interior Spaces
- 1,365 Sq Ft Home
- Property has 1 Level
- Cathedral Ceiling
- Ceiling Fan
- French Doors
- Living Room
- Dining Room
- Unfinished Basement
- Basement Fills Entire Space Under The House
- Laundry on main level
- Attic
Kitchen
- Cooktop
- Built-In Microwave
- Dishwasher
Flooring
- Wood
- Carpet
- Ceramic Tile
- Vinyl
Bedrooms and Bathrooms
- 3 Main Level Bedrooms
- En-Suite Primary Bedroom
- En-Suite Bathroom
- 2 Full Bathrooms
Eco-Friendly Details
- Energy-Efficient Windows
- Solar Power System
- Solar owned by seller
Outdoor Features
- Deck
Schools
- J. Ralph Mcilvaine Early Childhood Center Elementary School
- Caesar Rodney High School
Utilities
- Forced Air Heating and Cooling System
- 200+ Amp Service
- Water Treatment System
- Well
- Electric Water Heater
- On Site Septic
- Cable TV Available
Community Details
- Association fees include common area maintenance
- $300 Other One-Time Fees
- Robin Hill Association
- Built by GARRISON HOMES
- Robin Hill Subdivision, Xander Floorplan
- Property Manager
Listing and Financial Details
- Tax Lot 7700-000
- Assessor Parcel Number SM-00-11204-01-7700-000
Ownership History
Purchase Details
Home Financials for this Owner
Home Financials are based on the most recent Mortgage that was taken out on this home.Purchase Details
Purchase Details
Home Financials for this Owner
Home Financials are based on the most recent Mortgage that was taken out on this home.Purchase Details
Similar Homes in Magnolia, DE
Home Values in the Area
Average Home Value in this Area
Purchase History
| Date | Type | Sale Price | Title Company |
|---|---|---|---|
| Deed | $250,000 | First American Mortgage Solu | |
| Interfamily Deed Transfer | -- | None Available | |
| Deed | $221,107 | None Available | |
| Deed | $22,500 | None Available |
Mortgage History
| Date | Status | Loan Amount | Loan Type |
|---|---|---|---|
| Open | $258,084 | VA | |
| Closed | $255,375 | VA | |
| Previous Owner | $225,860 | VA |
Property History
| Date | Event | Price | Change | Sq Ft Price |
|---|---|---|---|---|
| 04/19/2022 04/19/22 | Sold | $346,500 | +10.0% | $254 / Sq Ft |
| 01/23/2022 01/23/22 | Pending | -- | -- | -- |
| 01/18/2022 01/18/22 | For Sale | $314,900 | +26.0% | $231 / Sq Ft |
| 10/30/2018 10/30/18 | Sold | $250,000 | +0.2% | $183 / Sq Ft |
| 09/14/2018 09/14/18 | Pending | -- | -- | -- |
| 09/05/2018 09/05/18 | Price Changed | $249,500 | -1.7% | $183 / Sq Ft |
| 08/21/2018 08/21/18 | For Sale | $253,900 | +14.8% | $186 / Sq Ft |
| 04/16/2013 04/16/13 | Sold | $221,107 | +11.5% | -- |
| 01/05/2012 01/05/12 | For Sale | $198,330 | -- | -- |
Tax History Compared to Growth
Tax History
| Year | Tax Paid | Tax Assessment Tax Assessment Total Assessment is a certain percentage of the fair market value that is determined by local assessors to be the total taxable value of land and additions on the property. | Land | Improvement |
|---|---|---|---|---|
| 2024 | $1,771 | $337,900 | $96,800 | $241,100 |
| 2023 | $1,621 | $46,200 | $7,800 | $38,400 |
| 2022 | $1,519 | $46,200 | $7,800 | $38,400 |
| 2021 | $1,515 | $46,200 | $7,800 | $38,400 |
| 2020 | $1,472 | $46,200 | $7,800 | $38,400 |
| 2019 | $1,415 | $45,200 | $7,800 | $37,400 |
| 2018 | $1,376 | $45,200 | $7,800 | $37,400 |
| 2017 | $1,351 | $45,200 | $0 | $0 |
| 2016 | $1,276 | $45,200 | $0 | $0 |
| 2015 | -- | $45,200 | $0 | $0 |
| 2014 | -- | $45,200 | $0 | $0 |
Agents Affiliated with this Home
-

Seller's Agent in 2022
Janan Bergen
Keller Williams Realty Central-Delaware
(302) 598-6896
3 in this area
33 Total Sales
-

Seller Co-Listing Agent in 2022
Melissa Squier
Iron Valley Real Estate Premier
(302) 841-1733
10 in this area
229 Total Sales
-

Buyer's Agent in 2022
Audrey Brodie
First Class Properties
(302) 331-1043
15 in this area
148 Total Sales
-

Seller's Agent in 2013
Todd Stonesifer
The Moving Experience Delaware Inc
(302) 242-2122
6 in this area
132 Total Sales
-

Buyer's Agent in 2013
Jill Sussman
Sky Realty
(302) 399-9129
3 in this area
117 Total Sales
Map
Source: Bright MLS
MLS Number: DEKT2006134
APN: 8-00-11204-01-7700-000
- 150 West St
- 112 Lavender Dr
- 743 Lexington Mill Rd
- 101 Wreath of Roses Ct
- 30 Records Dr
- 554 Lexington Mill Rd
- 106 Viola Dr
- 62 Deerberry Dr
- Lot 7 Anderson Rd Anderson Rd
- Anderson Residual Lo Anderson Rd
- Lot 1 Anderson Rd Anderson Rd
- 161 Anderson Rd
- 200 Lexington Mill Rd
- 43 Autumn Terrace
- 886 Windrow Way
- 891 Windrow Way
- 1440 Woodlytown Rd
- 113 Olde Field Dr
- 1217 Windrow Way
- 27 Vollkorn Rd
