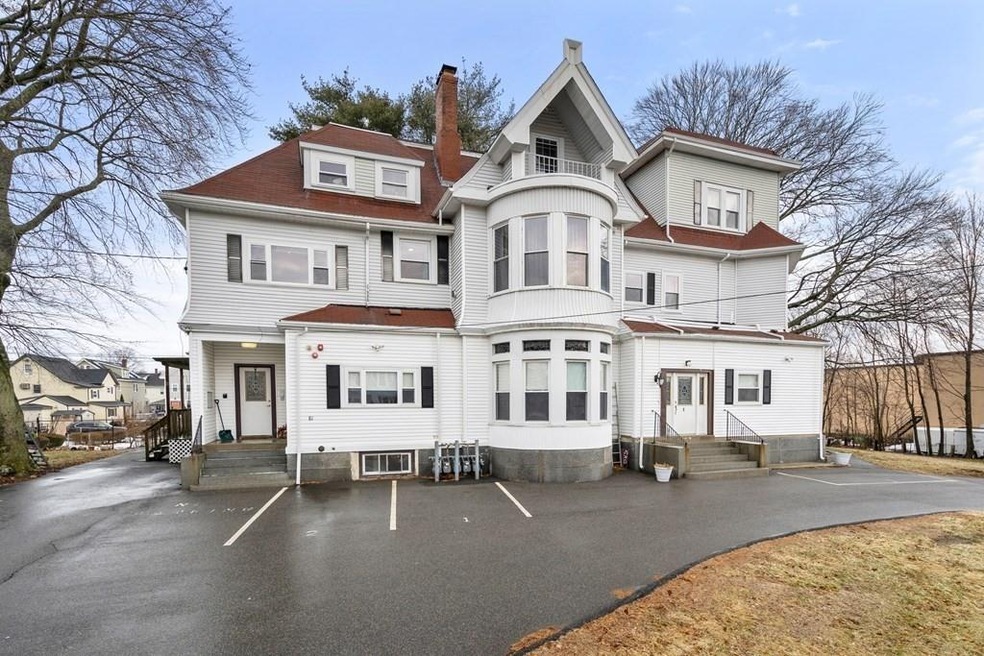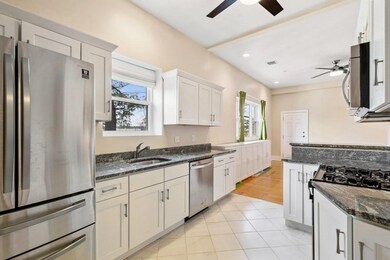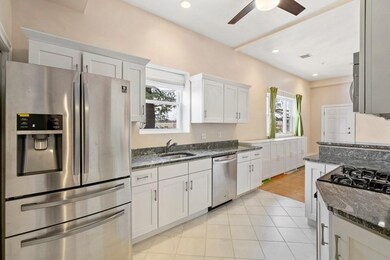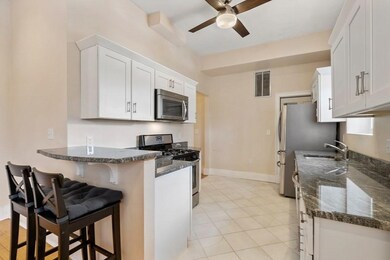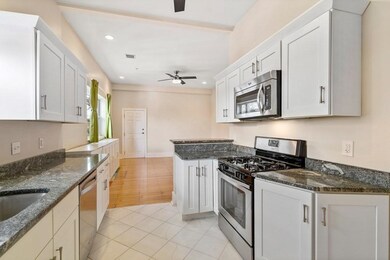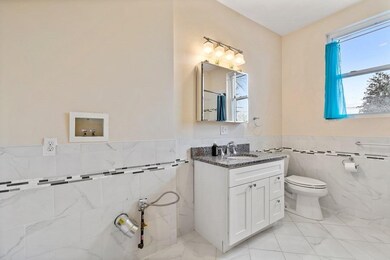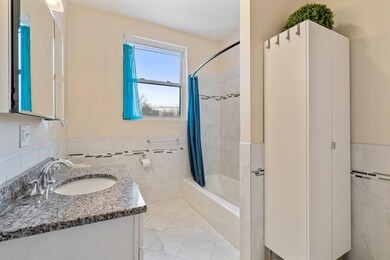
81 Summer St Unit 4 Stoughton, MA 02072
Highlights
- Medical Services
- 4-minute walk to Stoughton
- Wood Flooring
- Open Floorplan
- Property is near public transit
- End Unit
About This Home
As of September 2023Welcome home to this beautiful condo conveniently located near Stoughton center and the Commuter Rail Train Station. This unit features gleaming hard wood floors, and plenty of sunshine. The Kitchen has Granite counters and stainless steal appliances. Open to the living room with countertop seating is a good place to unwind. Bath also has granite vanity and ceramic tiles. Two good size bedrooms with ample closet space make this the perfect space. Additional storage is available in the basement. Modern convenience mixed with old world charm. This is a must see. Open house Sat March 12th from 12 to one.
Last Buyer's Agent
Benjamin Bern
Centre Realty Group License #449603007

Property Details
Home Type
- Condominium
Est. Annual Taxes
- $3,467
Year Built
- Built in 1890
HOA Fees
- $200 Monthly HOA Fees
Home Design
- Frame Construction
- Shingle Roof
Interior Spaces
- 877 Sq Ft Home
- 1-Story Property
- Open Floorplan
- Ceiling Fan
- Recessed Lighting
- Dining Area
Kitchen
- Range<<rangeHoodToken>>
- Dishwasher
- Solid Surface Countertops
- Disposal
Flooring
- Wood
- Ceramic Tile
Bedrooms and Bathrooms
- 2 Bedrooms
- Primary bedroom located on second floor
- 1 Full Bathroom
- <<tubWithShowerToken>>
Laundry
- Laundry on upper level
- Washer Hookup
Parking
- 2 Car Parking Spaces
- Off-Street Parking
- Assigned Parking
Location
- Property is near public transit
- Property is near schools
Utilities
- Forced Air Heating and Cooling System
- Heating System Uses Natural Gas
- Natural Gas Connected
- Gas Water Heater
Additional Features
- Energy-Efficient Thermostat
- End Unit
Listing and Financial Details
- Legal Lot and Block 0004 / 0100
- Assessor Parcel Number 4998769
Community Details
Overview
- Association fees include maintenance structure, ground maintenance, snow removal, trash, reserve funds
- 5 Units
Amenities
- Medical Services
- Common Area
- Shops
- Coin Laundry
- Community Storage Space
Ownership History
Purchase Details
Home Financials for this Owner
Home Financials are based on the most recent Mortgage that was taken out on this home.Purchase Details
Home Financials for this Owner
Home Financials are based on the most recent Mortgage that was taken out on this home.Similar Homes in Stoughton, MA
Home Values in the Area
Average Home Value in this Area
Purchase History
| Date | Type | Sale Price | Title Company |
|---|---|---|---|
| Condominium Deed | $364,000 | None Available | |
| Quit Claim Deed | -- | -- |
Mortgage History
| Date | Status | Loan Amount | Loan Type |
|---|---|---|---|
| Open | $291,200 | Purchase Money Mortgage | |
| Previous Owner | $238,850 | Purchase Money Mortgage | |
| Previous Owner | $183,200 | New Conventional |
Property History
| Date | Event | Price | Change | Sq Ft Price |
|---|---|---|---|---|
| 09/01/2023 09/01/23 | Sold | $364,000 | +4.0% | $384 / Sq Ft |
| 06/20/2023 06/20/23 | Pending | -- | -- | -- |
| 06/13/2023 06/13/23 | For Sale | $349,999 | +24.6% | $369 / Sq Ft |
| 06/10/2022 06/10/22 | Sold | $281,000 | +12.4% | $320 / Sq Ft |
| 03/12/2022 03/12/22 | Pending | -- | -- | -- |
| 03/09/2022 03/09/22 | For Sale | $249,900 | +9.1% | $285 / Sq Ft |
| 10/31/2017 10/31/17 | Sold | $229,000 | -2.6% | $261 / Sq Ft |
| 09/23/2017 09/23/17 | Pending | -- | -- | -- |
| 09/11/2017 09/11/17 | Price Changed | $235,000 | 0.0% | $268 / Sq Ft |
| 09/11/2017 09/11/17 | For Sale | $235,000 | +2.6% | $268 / Sq Ft |
| 07/06/2017 07/06/17 | Pending | -- | -- | -- |
| 06/19/2017 06/19/17 | For Sale | $229,000 | -- | $261 / Sq Ft |
Tax History Compared to Growth
Tax History
| Year | Tax Paid | Tax Assessment Tax Assessment Total Assessment is a certain percentage of the fair market value that is determined by local assessors to be the total taxable value of land and additions on the property. | Land | Improvement |
|---|---|---|---|---|
| 2025 | $4,287 | $346,300 | $0 | $346,300 |
| 2024 | $3,676 | $288,800 | $0 | $288,800 |
| 2023 | $3,634 | $268,200 | $0 | $268,200 |
| 2022 | $3,467 | $240,600 | $0 | $240,600 |
| 2021 | $3,461 | $229,200 | $0 | $229,200 |
| 2020 | $3,578 | $240,300 | $0 | $240,300 |
| 2019 | $3,413 | $222,500 | $0 | $222,500 |
| 2018 | $3,132 | $211,500 | $0 | $211,500 |
Agents Affiliated with this Home
-
B
Seller's Agent in 2023
Benjamin Bern
Centre Realty Group
-
Jacob McCaughey
J
Buyer's Agent in 2023
Jacob McCaughey
Compass
(781) 285-8028
3 in this area
37 Total Sales
-
Mary Caponigro

Seller's Agent in 2022
Mary Caponigro
Keller Williams Elite
(508) 245-7746
2 in this area
17 Total Sales
-
John Saleh

Seller's Agent in 2017
John Saleh
Centre Realty Group
(617) 775-0894
30 Total Sales
-
Denise Deziel

Buyer's Agent in 2017
Denise Deziel
Denise Deziel Realty
(508) 479-5796
15 Total Sales
Map
Source: MLS Property Information Network (MLS PIN)
MLS Number: 72950634
APN: 054 100 4
