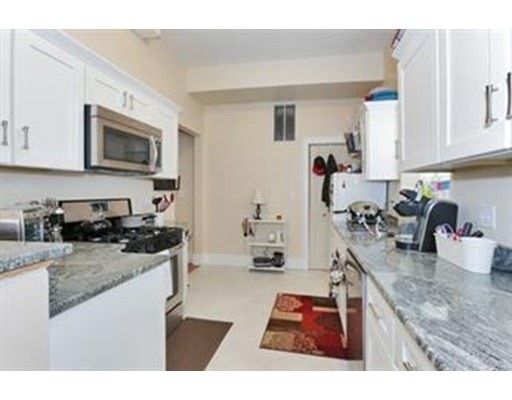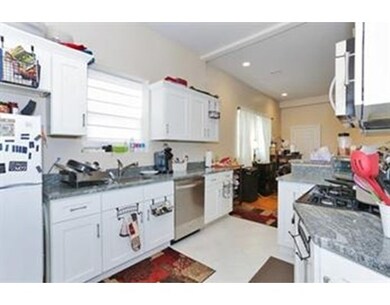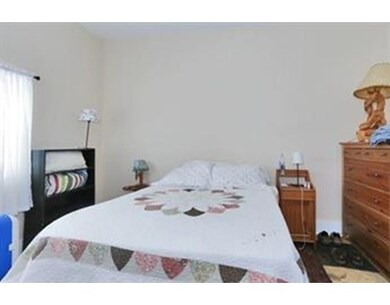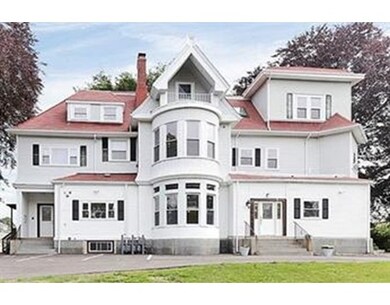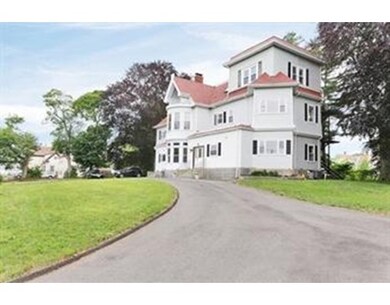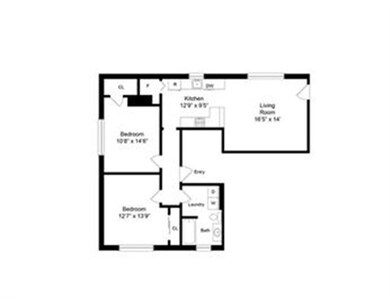
81 Summer St Unit 4 Stoughton, MA 02072
About This Home
As of September 2023Unbelievable! 2nd floor condo in a turn of the century Victorian gem circa 1890, located conveniently on a side street, just a short walk to Stoughton Center and the Commuter Rail Train Station. This unit and the entire complex has been completely renovated with refinished original hardwood floors, granite countertops, new kitchen cabinets, new stainless steel appliances, & most windows are new. Includes gas heat, gas cooking, central air and it's own laundry hook ups. Bathroom has ceramic tile with a granite vanity surface. This historic property still has many period details including high ceilings, some original doors, moldings and trim, and original stained glass windows. There is also generous space in the basement for common area storage.
Property Details
Home Type
Condominium
Est. Annual Taxes
$4,287
Year Built
1890
Lot Details
0
Listing Details
- Unit Level: 2
- Property Type: Condominium/Co-Op
- CC Type: Condo
- Other Agent: 2.50
- Lead Paint: Unknown
- Year Built Description: Approximate
- Special Features: None
- Property Sub Type: Condos
- Year Built: 1890
Interior Features
- Has Basement: Yes
- Number of Rooms: 4
- Flooring: Hardwood
- Interior Amenities: Cable Available
- Bedroom 2: First Floor, 11X15
- Bathroom #1: First Floor
- Kitchen: First Floor, 9.X13
- Laundry Room: First Floor
- Living Room: First Floor, 14X16
- Master Bedroom: First Floor, 13X14
- Master Bedroom Description: Flooring - Hardwood
- No Bedrooms: 2
- Full Bathrooms: 1
- No Living Levels: 1
- Main Lo: BB5200
- Main So: AN2711
Garage/Parking
- Parking Spaces: 2
Utilities
- Sewer: City/Town Sewer
- Water: City/Town Water
Condo/Co-op/Association
- Association Fee Includes: Master Insurance, Exterior Maintenance, Landscaping, Snow Removal, Extra Storage, Refuse Removal, Air Conditioning
- No Units: 5
- Unit Building: 4
Fee Information
- Fee Interval: Monthly
Lot Info
- Zoning: I
- Acre: 0.49
- Lot Size: 21227.00
Ownership History
Purchase Details
Home Financials for this Owner
Home Financials are based on the most recent Mortgage that was taken out on this home.Purchase Details
Home Financials for this Owner
Home Financials are based on the most recent Mortgage that was taken out on this home.Similar Home in Stoughton, MA
Home Values in the Area
Average Home Value in this Area
Purchase History
| Date | Type | Sale Price | Title Company |
|---|---|---|---|
| Condominium Deed | $364,000 | None Available | |
| Quit Claim Deed | -- | -- |
Mortgage History
| Date | Status | Loan Amount | Loan Type |
|---|---|---|---|
| Open | $291,200 | Purchase Money Mortgage | |
| Previous Owner | $238,850 | Purchase Money Mortgage | |
| Previous Owner | $183,200 | New Conventional |
Property History
| Date | Event | Price | Change | Sq Ft Price |
|---|---|---|---|---|
| 09/01/2023 09/01/23 | Sold | $364,000 | +4.0% | $384 / Sq Ft |
| 06/20/2023 06/20/23 | Pending | -- | -- | -- |
| 06/13/2023 06/13/23 | For Sale | $349,999 | +24.6% | $369 / Sq Ft |
| 06/10/2022 06/10/22 | Sold | $281,000 | +12.4% | $320 / Sq Ft |
| 03/12/2022 03/12/22 | Pending | -- | -- | -- |
| 03/09/2022 03/09/22 | For Sale | $249,900 | +9.1% | $285 / Sq Ft |
| 10/31/2017 10/31/17 | Sold | $229,000 | -2.6% | $261 / Sq Ft |
| 09/23/2017 09/23/17 | Pending | -- | -- | -- |
| 09/11/2017 09/11/17 | Price Changed | $235,000 | 0.0% | $268 / Sq Ft |
| 09/11/2017 09/11/17 | For Sale | $235,000 | +2.6% | $268 / Sq Ft |
| 07/06/2017 07/06/17 | Pending | -- | -- | -- |
| 06/19/2017 06/19/17 | For Sale | $229,000 | -- | $261 / Sq Ft |
Tax History Compared to Growth
Tax History
| Year | Tax Paid | Tax Assessment Tax Assessment Total Assessment is a certain percentage of the fair market value that is determined by local assessors to be the total taxable value of land and additions on the property. | Land | Improvement |
|---|---|---|---|---|
| 2025 | $4,287 | $346,300 | $0 | $346,300 |
| 2024 | $3,676 | $288,800 | $0 | $288,800 |
| 2023 | $3,634 | $268,200 | $0 | $268,200 |
| 2022 | $3,467 | $240,600 | $0 | $240,600 |
| 2021 | $3,461 | $229,200 | $0 | $229,200 |
| 2020 | $3,578 | $240,300 | $0 | $240,300 |
| 2019 | $3,413 | $222,500 | $0 | $222,500 |
| 2018 | $3,132 | $211,500 | $0 | $211,500 |
Agents Affiliated with this Home
-
B
Seller's Agent in 2023
Benjamin Bern
Centre Realty Group
-
Jacob McCaughey
J
Buyer's Agent in 2023
Jacob McCaughey
Compass
(781) 285-8028
3 in this area
37 Total Sales
-
Mary Caponigro

Seller's Agent in 2022
Mary Caponigro
Keller Williams Elite
(508) 245-7746
2 in this area
17 Total Sales
-
John Saleh

Seller's Agent in 2017
John Saleh
Centre Realty Group
(617) 775-0894
30 Total Sales
-
Denise Deziel

Buyer's Agent in 2017
Denise Deziel
Denise Deziel Realty
(508) 479-5796
15 Total Sales
Map
Source: MLS Property Information Network (MLS PIN)
MLS Number: 72184453
APN: 054 100 4
