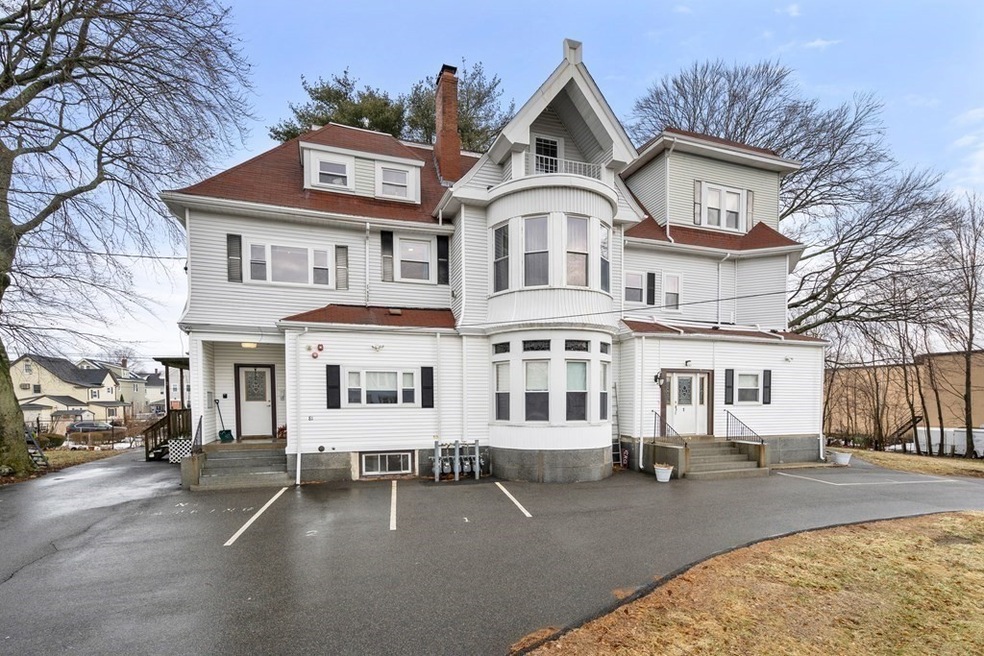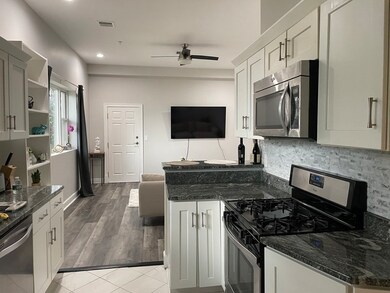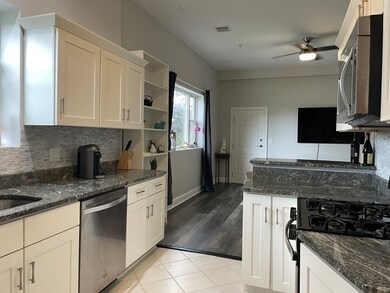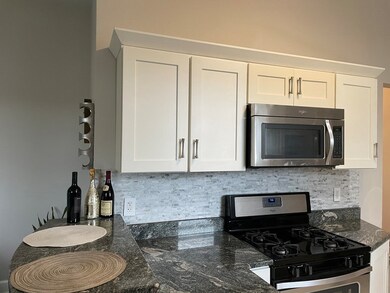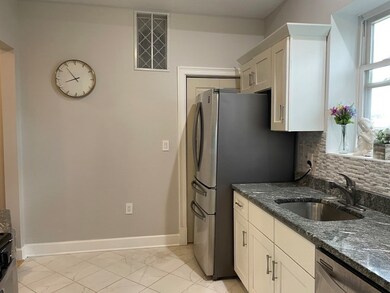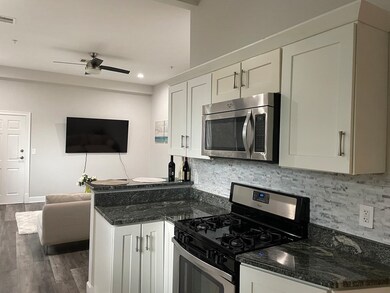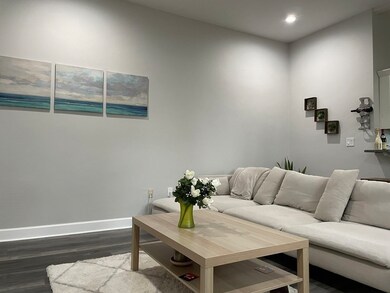
81 Summer St Unit 4 Stoughton, MA 02072
Highlights
- Golf Course Community
- 4-minute walk to Stoughton
- Property is near public transit
- Medical Services
- Open Floorplan
- Cathedral Ceiling
About This Home
As of September 2023Sunny & Spacious, Stoughton 2bedroom condo.Stunning renovations & finishes throughout. Beautiful backsplash, gorgeous granite, fully tiled bathroom with in-unit laundry(appliances stay). Central HVAC system under 5 years old, brand new roof 2023. Amazing location, close to Public Transportation and both RT 93 & 95; unit comes with 2 parking spots and extra storage in basement. Open concept living featuring kitchen with breakfast bar cascading into large living with hardwood floors underneath current LVT.
Last Agent to Sell the Property
Benjamin Bern
Centre Realty Group License #449603007 Listed on: 06/13/2023

Townhouse Details
Home Type
- Townhome
Est. Annual Taxes
- $3,634
Year Built
- Built in 1900 | Remodeled
Parking
- 2 Car Parking Spaces
Home Design
- Frame Construction
Interior Spaces
- 948 Sq Ft Home
- 1-Story Property
- Open Floorplan
- Cathedral Ceiling
- Ceiling Fan
- Recessed Lighting
- Storage
- Basement
Kitchen
- Breakfast Bar
- Microwave
- ENERGY STAR Qualified Refrigerator
- Freezer
- ENERGY STAR Qualified Dishwasher
- Stainless Steel Appliances
- ENERGY STAR Range
- Solid Surface Countertops
- Disposal
Flooring
- Wood
- Ceramic Tile
Bedrooms and Bathrooms
- 2 Bedrooms
- Primary bedroom located on second floor
- 1 Full Bathroom
- Low Flow Toliet
- Bathtub with Shower
- Bathtub Includes Tile Surround
- Linen Closet In Bathroom
Laundry
- Laundry on upper level
- Laundry in Bathroom
- ENERGY STAR Qualified Dryer
- ENERGY STAR Qualified Washer
Location
- Property is near public transit
- Property is near schools
Utilities
- Forced Air Heating and Cooling System
- 1 Cooling Zone
- 1 Heating Zone
- Heating System Uses Natural Gas
Listing and Financial Details
- Assessor Parcel Number M:0054 B:0100 L:0004,4998769
Community Details
Overview
- Property has a Home Owners Association
- Association fees include insurance
- 5 Units
Amenities
- Medical Services
- Shops
Recreation
- Golf Course Community
- Tennis Courts
- Community Pool
- Park
- Jogging Path
Pet Policy
- Pets Allowed
Ownership History
Purchase Details
Home Financials for this Owner
Home Financials are based on the most recent Mortgage that was taken out on this home.Purchase Details
Home Financials for this Owner
Home Financials are based on the most recent Mortgage that was taken out on this home.Similar Homes in Stoughton, MA
Home Values in the Area
Average Home Value in this Area
Purchase History
| Date | Type | Sale Price | Title Company |
|---|---|---|---|
| Condominium Deed | $364,000 | None Available | |
| Quit Claim Deed | -- | -- |
Mortgage History
| Date | Status | Loan Amount | Loan Type |
|---|---|---|---|
| Open | $291,200 | Purchase Money Mortgage | |
| Previous Owner | $238,850 | Purchase Money Mortgage | |
| Previous Owner | $183,200 | New Conventional |
Property History
| Date | Event | Price | Change | Sq Ft Price |
|---|---|---|---|---|
| 09/01/2023 09/01/23 | Sold | $364,000 | +4.0% | $384 / Sq Ft |
| 06/20/2023 06/20/23 | Pending | -- | -- | -- |
| 06/13/2023 06/13/23 | For Sale | $349,999 | +24.6% | $369 / Sq Ft |
| 06/10/2022 06/10/22 | Sold | $281,000 | +12.4% | $320 / Sq Ft |
| 03/12/2022 03/12/22 | Pending | -- | -- | -- |
| 03/09/2022 03/09/22 | For Sale | $249,900 | +9.1% | $285 / Sq Ft |
| 10/31/2017 10/31/17 | Sold | $229,000 | -2.6% | $261 / Sq Ft |
| 09/23/2017 09/23/17 | Pending | -- | -- | -- |
| 09/11/2017 09/11/17 | Price Changed | $235,000 | 0.0% | $268 / Sq Ft |
| 09/11/2017 09/11/17 | For Sale | $235,000 | +2.6% | $268 / Sq Ft |
| 07/06/2017 07/06/17 | Pending | -- | -- | -- |
| 06/19/2017 06/19/17 | For Sale | $229,000 | -- | $261 / Sq Ft |
Tax History Compared to Growth
Tax History
| Year | Tax Paid | Tax Assessment Tax Assessment Total Assessment is a certain percentage of the fair market value that is determined by local assessors to be the total taxable value of land and additions on the property. | Land | Improvement |
|---|---|---|---|---|
| 2025 | $4,287 | $346,300 | $0 | $346,300 |
| 2024 | $3,676 | $288,800 | $0 | $288,800 |
| 2023 | $3,634 | $268,200 | $0 | $268,200 |
| 2022 | $3,467 | $240,600 | $0 | $240,600 |
| 2021 | $3,461 | $229,200 | $0 | $229,200 |
| 2020 | $3,578 | $240,300 | $0 | $240,300 |
| 2019 | $3,413 | $222,500 | $0 | $222,500 |
| 2018 | $3,132 | $211,500 | $0 | $211,500 |
Agents Affiliated with this Home
-
B
Seller's Agent in 2023
Benjamin Bern
Centre Realty Group
-
Jacob McCaughey
J
Buyer's Agent in 2023
Jacob McCaughey
Compass
(781) 285-8028
3 in this area
37 Total Sales
-
Mary Caponigro

Seller's Agent in 2022
Mary Caponigro
Keller Williams Elite
(508) 245-7746
2 in this area
17 Total Sales
-
John Saleh

Seller's Agent in 2017
John Saleh
Centre Realty Group
(617) 775-0894
30 Total Sales
-
Denise Deziel

Buyer's Agent in 2017
Denise Deziel
Denise Deziel Realty
(508) 479-5796
15 Total Sales
Map
Source: MLS Property Information Network (MLS PIN)
MLS Number: 73123982
APN: 054 100 4
