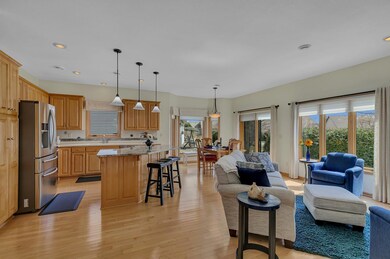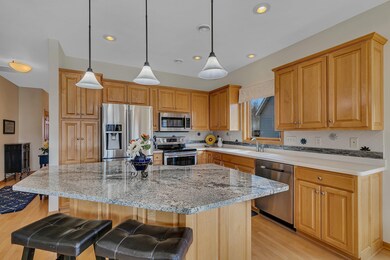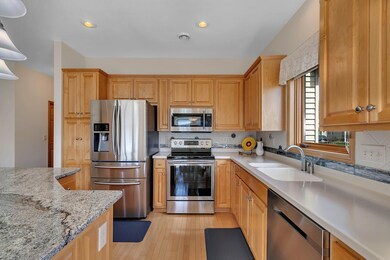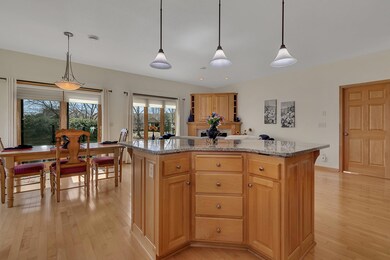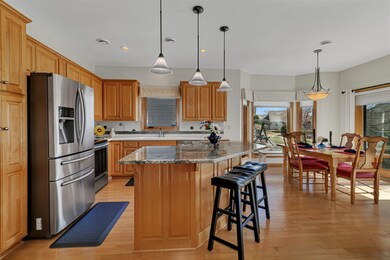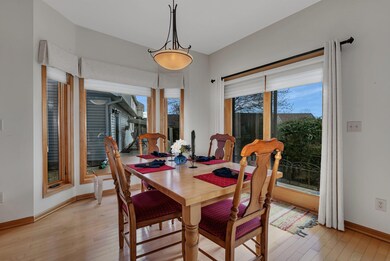
810 Aspen Cir Waite Park, MN 56387
Highlights
- Den
- Stainless Steel Appliances
- Patio
- Walk-In Pantry
- 2 Car Attached Garage
- 1-Story Property
About This Home
As of May 2025This beautifully maintained patio home in Aspen Springs sits on one of the most desirable lots, offering serene pond and fountain views! With striking curb appeal featuring metal siding and a newer roof, the interior is equally impressive, showcasing 9 ft ceilings, maple hardwood floors, and a spacious great room that flows into a modern kitchen with maple cabinetry, Corian countertops with a granite topped center island, pullout shelves, tile backsplash, and stainless steel appliances. It is open to the dining and living areas which boast large windows, a cozy gas fireplace, and direct access to a peaceful patio above the water. This desirable floor plan includes two bedrooms plus a den, with a pond-facing primary suite featuring a walk-in closet with custom organizers and a private bath with granite topped vanity and tile shower. Additional highlights include a second bath with soaking tub and separate shower, a well-appointed laundry room, and an oversized 11x8 ft pantry with California Closet shelving! The home offers in-floor heat fueled by a tankless on-demand water heater, and there is a separate tankless on-demand water heater for the rest of the home. The garage is well-sized and is all finished with floor drains and attic storage. Enjoy the location here on the pond, with walking trails and sitting areas.
Home Details
Home Type
- Single Family
Est. Annual Taxes
- $5,018
Year Built
- Built in 2002
Lot Details
- 5,227 Sq Ft Lot
- Lot Dimensions are 82x80x42x78
HOA Fees
- $145 Monthly HOA Fees
Parking
- 2 Car Attached Garage
Home Design
- Slab Foundation
Interior Spaces
- 1,620 Sq Ft Home
- 1-Story Property
- Living Room with Fireplace
- Dining Room
- Den
Kitchen
- Walk-In Pantry
- Range
- Microwave
- Dishwasher
- Stainless Steel Appliances
Bedrooms and Bathrooms
- 2 Bedrooms
Laundry
- Dryer
- Washer
Additional Features
- Patio
- Forced Air Heating and Cooling System
Community Details
- Association fees include lawn care, shared amenities, snow removal
- Aspen Spring HOA, Phone Number (320) 293-8590
- Aspen Spgs Subdivision
Listing and Financial Details
- Assessor Parcel Number 98606650352
Ownership History
Purchase Details
Purchase Details
Map
Similar Homes in Waite Park, MN
Home Values in the Area
Average Home Value in this Area
Purchase History
| Date | Type | Sale Price | Title Company |
|---|---|---|---|
| Warranty Deed | $264,900 | First American Title | |
| Deed | $246,600 | -- |
Property History
| Date | Event | Price | Change | Sq Ft Price |
|---|---|---|---|---|
| 05/15/2025 05/15/25 | Sold | $340,000 | -2.8% | $210 / Sq Ft |
| 04/24/2025 04/24/25 | Pending | -- | -- | -- |
| 04/22/2025 04/22/25 | For Sale | $349,900 | -- | $216 / Sq Ft |
Tax History
| Year | Tax Paid | Tax Assessment Tax Assessment Total Assessment is a certain percentage of the fair market value that is determined by local assessors to be the total taxable value of land and additions on the property. | Land | Improvement |
|---|---|---|---|---|
| 2024 | $5,018 | $323,400 | $36,300 | $287,100 |
| 2023 | $4,614 | $320,000 | $36,300 | $283,700 |
| 2022 | $4,244 | $246,500 | $33,000 | $213,500 |
| 2021 | $3,704 | $246,500 | $33,000 | $213,500 |
| 2020 | $3,416 | $224,600 | $33,000 | $191,600 |
| 2019 | $3,120 | $217,900 | $35,000 | $182,900 |
| 2018 | $2,992 | $194,500 | $26,000 | $168,500 |
| 2017 | $2,860 | $181,500 | $26,000 | $155,500 |
| 2016 | $2,698 | $0 | $0 | $0 |
| 2015 | $2,590 | $0 | $0 | $0 |
| 2014 | -- | $0 | $0 | $0 |
Source: NorthstarMLS
MLS Number: 6704193
APN: 98.60665.0352
- 36 Ben Nevis Ln
- 4129 6th St S
- 612 Sunwood Park Dr
- 701 Sunwood Park Dr
- 1232 Willow Pond Dr
- 1243 Willow Pond Dr
- 332 Waite Ave S
- 709 Popplewood Ct
- 252 Waite Ave S
- 802 Sunwood Park Dr
- 250 Waite Ave S
- 804 Popplewood Ct
- 310 Park Ave S
- 735 10th Ave S
- 2539 43rd Ave S
- 3XX 10th Ave S
- 0000 40th Ave S
- 1212 7th St S
- 1379 Heritage Ln
- 2342 40th Ave S

