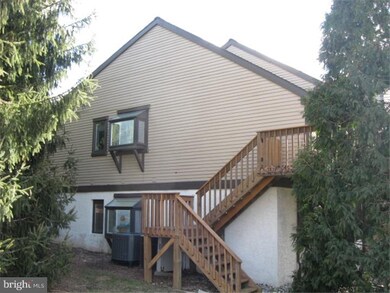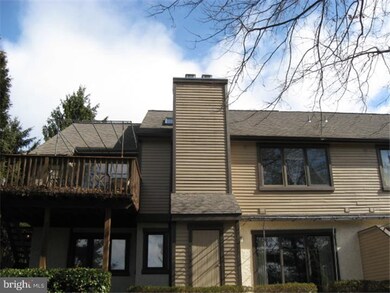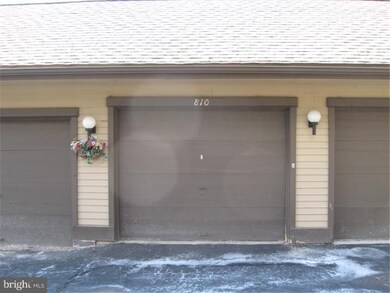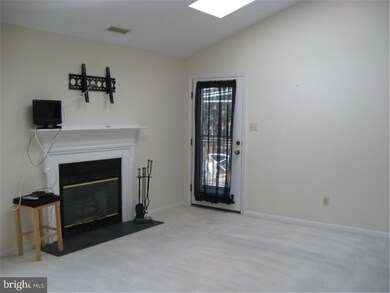
810 Jefferson Way West Chester, PA 19380
Estimated Value: $344,000 - $411,000
Highlights
- Colonial Architecture
- Deck
- Attic
- East Goshen Elementary School Rated A
- Cathedral Ceiling
- 1 Fireplace
About This Home
As of April 2014Popular Upper Level Chalfont End Unit in Private Location! Ceramic Tile Entry Foyer, Spacious Living Room with vaulted ceiling, 2 skylights, wood burning fireplace and outside entrance to large deck with awning, Dining Area with Triple Window, Kitchen with newer stainless steel appliances, Master Bedroom with 2 Huge Walk In Closets and Full Bath with Ceramic Tile and Stall Shower, Guest Bedroom with Built Ins and Sliders to Deck, Hall Bath with Ceramic Tile, Hall Linen Closet, Laundry, Detached One Car Garage, Neutral D~cor, Walk to Pool and Tennis Courts! Short walk to Condo from your car and only two steps to home make this a must see Condo!! Easy to Show! Quick Settlement Possible!
Last Agent to Sell the Property
BHHS Fox & Roach Malvern-Paoli License #RS-0024892 Listed on: 03/13/2014

Property Details
Home Type
- Condominium
Est. Annual Taxes
- $2,968
Year Built
- Built in 1986
Lot Details
- 1,742
HOA Fees
- $449 Monthly HOA Fees
Parking
- 1 Car Detached Garage
- Garage Door Opener
- Driveway
- On-Street Parking
Home Design
- Colonial Architecture
- Contemporary Architecture
- Shingle Roof
- Wood Siding
Interior Spaces
- 1,566 Sq Ft Home
- Property has 1 Level
- Cathedral Ceiling
- Ceiling Fan
- Skylights
- 1 Fireplace
- Bay Window
- Living Room
- Dining Room
- Laundry on main level
- Attic
Kitchen
- Breakfast Area or Nook
- Self-Cleaning Oven
- Built-In Microwave
- Dishwasher
- Disposal
Flooring
- Wall to Wall Carpet
- Tile or Brick
- Vinyl
Bedrooms and Bathrooms
- 2 Bedrooms
- En-Suite Primary Bedroom
- En-Suite Bathroom
- 2 Full Bathrooms
- Walk-in Shower
Utilities
- Forced Air Heating and Cooling System
- Back Up Electric Heat Pump System
- Electric Water Heater
- Cable TV Available
Additional Features
- Deck
- Property is in good condition
Listing and Financial Details
- Tax Lot 0762
- Assessor Parcel Number 53-02 -0762
Community Details
Overview
- Association fees include pool(s), common area maintenance, lawn maintenance, snow removal, trash
- $1,347 Other One-Time Fees
Recreation
- Tennis Courts
- Community Pool
Pet Policy
- Pets allowed on a case-by-case basis
Ownership History
Purchase Details
Home Financials for this Owner
Home Financials are based on the most recent Mortgage that was taken out on this home.Purchase Details
Purchase Details
Home Financials for this Owner
Home Financials are based on the most recent Mortgage that was taken out on this home.Similar Homes in West Chester, PA
Home Values in the Area
Average Home Value in this Area
Purchase History
| Date | Buyer | Sale Price | Title Company |
|---|---|---|---|
| Sadler Carol A | $210,000 | None Available | |
| Parrish Marie E | $215,000 | None Available | |
| Hower Marilyn K | $159,000 | -- |
Mortgage History
| Date | Status | Borrower | Loan Amount |
|---|---|---|---|
| Previous Owner | Hower Marilyn K | $127,000 |
Property History
| Date | Event | Price | Change | Sq Ft Price |
|---|---|---|---|---|
| 04/11/2014 04/11/14 | Sold | $210,000 | 0.0% | $134 / Sq Ft |
| 04/10/2014 04/10/14 | Pending | -- | -- | -- |
| 03/13/2014 03/13/14 | For Sale | $210,000 | -- | $134 / Sq Ft |
Tax History Compared to Growth
Tax History
| Year | Tax Paid | Tax Assessment Tax Assessment Total Assessment is a certain percentage of the fair market value that is determined by local assessors to be the total taxable value of land and additions on the property. | Land | Improvement |
|---|---|---|---|---|
| 2024 | $3,542 | $123,240 | $46,980 | $76,260 |
| 2023 | $3,542 | $123,240 | $46,980 | $76,260 |
| 2022 | $3,434 | $123,240 | $46,980 | $76,260 |
| 2021 | $3,385 | $123,240 | $46,980 | $76,260 |
| 2020 | $3,362 | $123,240 | $46,980 | $76,260 |
| 2019 | $3,314 | $123,240 | $46,980 | $76,260 |
| 2018 | $3,242 | $123,240 | $46,980 | $76,260 |
| 2017 | $3,169 | $123,240 | $46,980 | $76,260 |
| 2016 | $2,766 | $123,240 | $46,980 | $76,260 |
| 2015 | $2,766 | $123,240 | $46,980 | $76,260 |
| 2014 | $2,766 | $123,240 | $46,980 | $76,260 |
Agents Affiliated with this Home
-
Dennis Morgan

Seller's Agent in 2014
Dennis Morgan
BHHS Fox & Roach
(610) 613-5868
123 Total Sales
-
Susan Shea

Buyer's Agent in 2014
Susan Shea
BHHS Fox & Roach
(610) 304-7227
84 Total Sales
Map
Source: Bright MLS
MLS Number: 1003562129
APN: 53-002-0762.0000
- 798 Jefferson Way
- 37 Ashton Way
- 10 Hersheys Dr
- 49 Ashton Way
- 871 Jefferson Way
- 562 Franklin Way
- 773 Inverness Dr
- 1201 Foxglove Ln
- 417 Eaton Way
- 551 Franklin Way
- 747 Inverness Dr
- 535 Franklin Way
- 362 Devon Way
- 383 Eaton Way
- 353 Devon Way
- 491 Eaton Way
- 1061 Kennett Way
- 1752 Zephyr Glen Ct
- 646 Heatherton Ln
- 936 Linda Vista Dr
- 810 Jefferson Way
- 811 Jefferson Way
- 809 Jefferson Way
- 808 Jefferson Way
- 805 Jefferson Way
- 797 Jefferson Way
- 799 Jefferson Way
- 796 Jefferson Way
- 806 Jefferson Way
- 804 Jefferson Way
- 792 Jefferson Way
- 816 Jefferson Way
- 791 Jefferson Way
- 801 Jefferson Way
- 800 Jefferson Way
- 802 Jefferson Way
- 803 Jefferson Way
- 817 Jefferson Way
- 813 Jefferson Way
- 790 Jefferson Way






