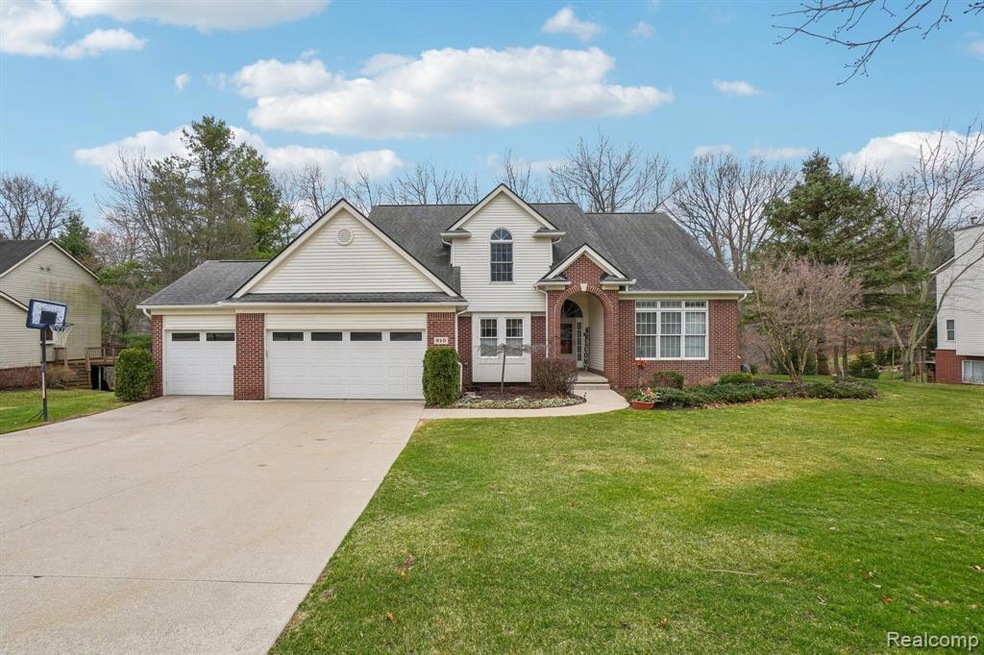Offer deadline is Sunday, 4/6 3:00p.m. Welcome to this well-loved home nestled in the sought-after Highland Valley Sub within the Award-Winning Huron Valley School District. This home is situated on a premium lot backing to a wooded area with a lake view. Fall in love with your gorgeous gourmet kitchen complete with a spacious bar area, newer stainless steel appliances, a large pantry, and extra tall cabinet space. The kitchen flows into the bright and inviting family room, boasting vaulted ceilings, a stunning gas fireplace, and expansive windows that fill the space with natural light. The large, first-floor primary suite features an elegant en-suite bathroom and large walk-in closet. The entry level also includes a formal open concept dining room—perfect for hosting family dinner. In addition, this level includes an office with built-in shelving or additional living space and a half bath. A beautiful staircase leads you to the second floor, where you'll discover two generously sized bedrooms and a full bath. The finished walk-out basement offers even more room to entertain or could serve as in-law quarters. Full kitchen, family room, 4th bedroom, along with a full bathroom for added convenience. There is also plenty of space for a workshop, man cave or extra storage. Step outside to your backyard oasis, with stunning views of Downey Lake. Enjoy the “up north feel” with large trees while relaxing in the hot tub. Kids will love the play fort that sits at the bottom of one of the best sledding hills on the property. Don’t forget about the simplicity in the front yard, allowing more space to play catch or hang a volleyball net, complete with a flag pole to show off your favorite team. The 3-car garage offers plenty of parking and storage for the toys. Take advantage of the neighborhood amenities or unwind on your Trex deck, which offers a serene view. Hurry, don’t miss this opportunity to own your Dream Home! Agent is owner

