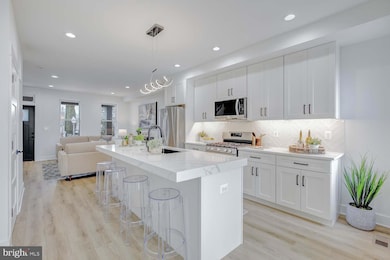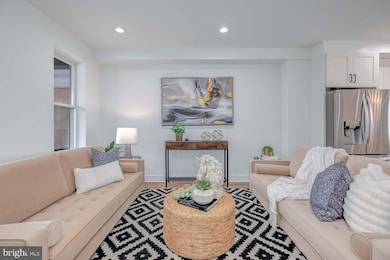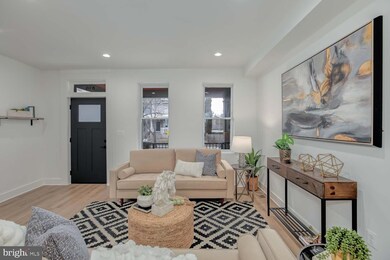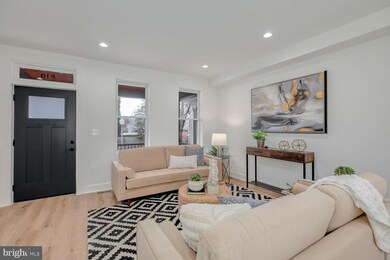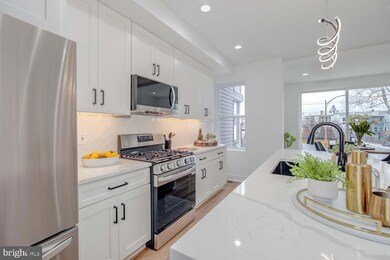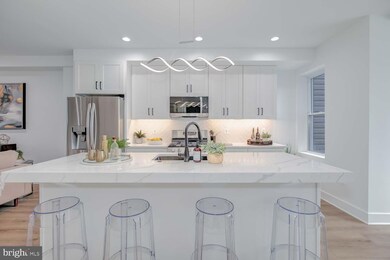
810 Madison St NW Washington, DC 20011
Manor Park NeighborhoodEstimated payment $5,303/month
Highlights
- Remodeled in 2025
- No HOA
- Central Heating
- Traditional Architecture
- 1 Car Detached Garage
- 3-minute walk to Emery Heights Community Center
About This Home
**Unlock an exclusive $5,000 seller credit **Discover the perfect blend of modern luxury and timeless charm in this newly renovated townhouse, ideally located in the vibrant Petworth neighborhood of Washington, DC. Boasting nearly 3,000 square feet of meticulously designed living space, this home offers 4 spacious bedrooms and 3.5 beautifully appointed bathrooms. The inviting interior features a gourmet kitchen with extra thick quartz countertops and stainless steel appliances, seamlessly connecting to a stunning deck perfect for outdoor gatherings. The primary bedroom is a true retreat with dramatic ceiling heights and custom closets, while the spacious basement provides versatile extra living space. Additional highlights include an inviting front porch and the rare luxury of a detached garage parking space. Situated in one of DC's most sought-after neighborhoods, you'll enjoy easy access to Petworth's thriving commercial corridor, eclectic dining options, community events, and green spaces like Upshur Park. This home is thoughtfully crafted for comfort, convenience, and sophistication—an exceptional opportunity to live in a dynamic urban community.
Townhouse Details
Home Type
- Townhome
Est. Annual Taxes
- $5,526
Year Built
- Built in 1923 | Remodeled in 2025
Lot Details
- 1,782 Sq Ft Lot
- Property is in excellent condition
Parking
- 1 Car Detached Garage
- Rear-Facing Garage
Home Design
- Traditional Architecture
- Brick Exterior Construction
Interior Spaces
- 2,376 Sq Ft Home
- Property has 2 Levels
- Finished Basement
- Rear Basement Entry
Bedrooms and Bathrooms
Utilities
- Central Heating
- Hot Water Heating System
- Natural Gas Water Heater
Community Details
- No Home Owners Association
- Petworth Subdivision
Listing and Financial Details
- Assessor Parcel Number 2990//0059
Map
Home Values in the Area
Average Home Value in this Area
Tax History
| Year | Tax Paid | Tax Assessment Tax Assessment Total Assessment is a certain percentage of the fair market value that is determined by local assessors to be the total taxable value of land and additions on the property. | Land | Improvement |
|---|---|---|---|---|
| 2024 | $5,526 | $650,110 | $445,070 | $205,040 |
| 2023 | $5,406 | $636,030 | $437,120 | $198,910 |
| 2022 | $1,399 | $568,830 | $391,400 | $177,430 |
| 2021 | $1,342 | $543,010 | $381,400 | $161,610 |
| 2020 | $1,280 | $523,420 | $358,080 | $165,340 |
| 2019 | $1,223 | $481,760 | $326,890 | $154,870 |
| 2018 | $1,171 | $457,270 | $0 | $0 |
| 2017 | $1,068 | $403,340 | $0 | $0 |
| 2016 | $974 | $371,700 | $0 | $0 |
| 2015 | $886 | $345,560 | $0 | $0 |
| 2014 | $810 | $279,320 | $0 | $0 |
Property History
| Date | Event | Price | Change | Sq Ft Price |
|---|---|---|---|---|
| 07/11/2025 07/11/25 | For Sale | $849,900 | -2.9% | $358 / Sq Ft |
| 06/06/2025 06/06/25 | For Sale | $875,000 | +66.7% | $368 / Sq Ft |
| 02/29/2024 02/29/24 | Sold | $525,000 | -12.5% | $417 / Sq Ft |
| 01/26/2024 01/26/24 | Pending | -- | -- | -- |
| 12/22/2023 12/22/23 | For Sale | $600,000 | -- | $476 / Sq Ft |
Purchase History
| Date | Type | Sale Price | Title Company |
|---|---|---|---|
| Deed | $525,000 | Millennium Title | |
| Deed | -- | None Listed On Document |
Mortgage History
| Date | Status | Loan Amount | Loan Type |
|---|---|---|---|
| Closed | $700,000 | New Conventional | |
| Previous Owner | $547,500 | Reverse Mortgage Home Equity Conversion Mortgage |
Similar Homes in Washington, DC
Source: Bright MLS
MLS Number: DCDC2204656
APN: 2990-0059
- 842 Madison St NW Unit B
- 810 Marietta Place NW
- 815 Marietta Place NW
- 723 Longfellow St NW Unit P-3
- 738 Longfellow St NW Unit 108
- 738 Longfellow St NW Unit 213
- 738 Longfellow St NW Unit 216
- 738 Longfellow St NW Unit 312
- 5506 8th St NW
- 712 Marietta Place NW Unit 2
- 712 Marietta Place NW Unit 104
- 939 Longfellow St NW Unit 305
- 706 Longfellow St NW
- 921 Kennedy St NW
- 818 Kennedy St NW Unit 9
- 936 Madison St NW Unit 201
- 923 Kennedy St NW
- 822 Kennedy St NW Unit 8
- 824 Kennedy St NW Unit 2
- 5529 7th St NW
- 821 Madison St NW
- 738 Longfellow St NW Unit 216
- 839 Kennedy St NW Unit 102
- 721 Kennedy St NW Unit 2
- 818 Kennedy St NW Unit 9
- 5508 7th St NW
- 911 Kennedy St NW Unit 8
- 911 Kennedy St NW Unit 13
- 911 Kennedy St NW
- 5421 8th St NW Unit B
- 927 Kennedy St NW Unit 303
- 927 Kennedy St NW Unit 404
- 5505 7th St NW Unit 5
- 805 Jefferson St NW
- 930 Kennedy St NW
- 611 Kennedy St NW Unit 202
- 1209 Madison St NW
- 5702-5708 Georgia Ave NW
- 531 Kennedy St NW Unit 4
- 1202 Longfellow St NW Unit 5

