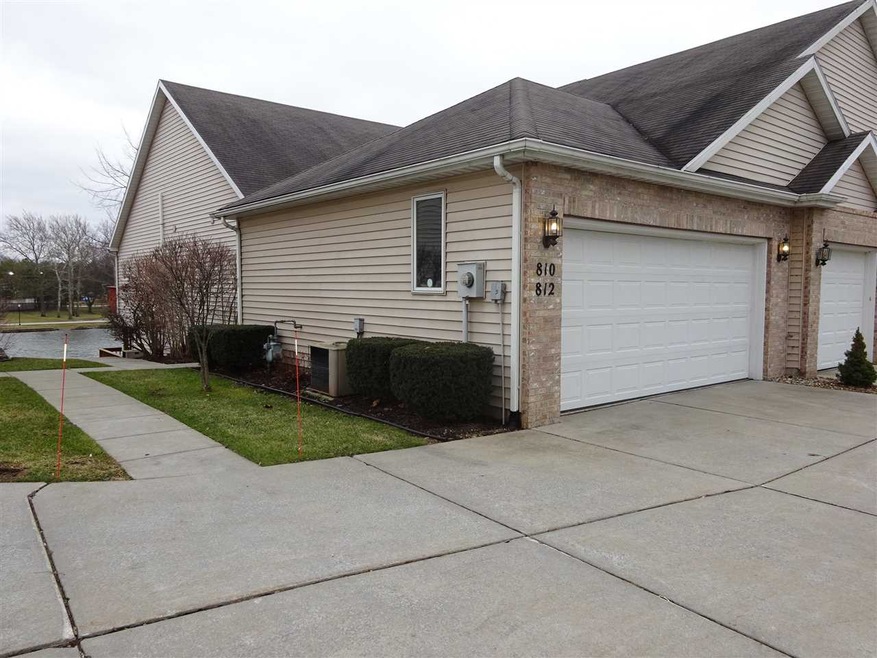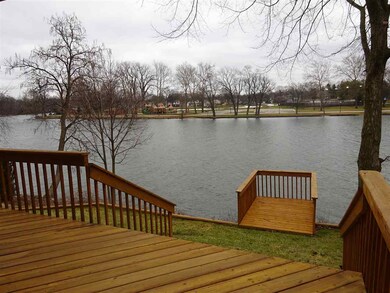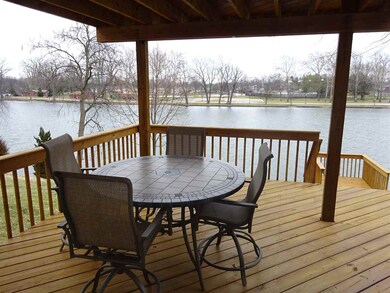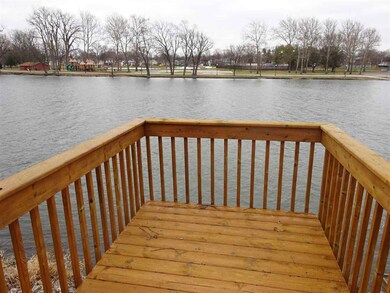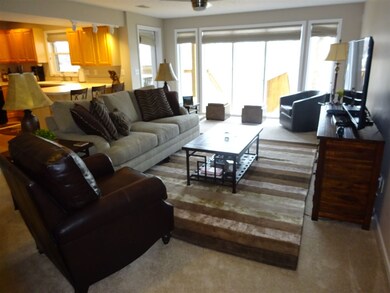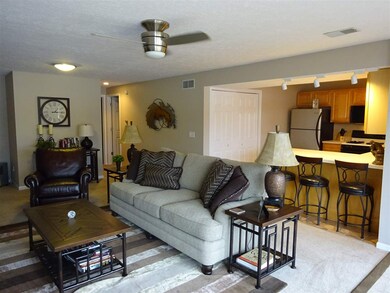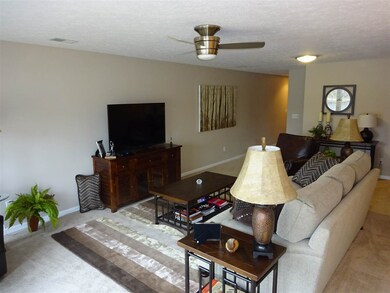
810 Maple St Mishawaka, IN 46545
Highlights
- 10 Feet of Waterfront
- Open Floorplan
- Great Room
- Primary Bedroom Suite
- Backs to Open Ground
- 1 Car Attached Garage
About This Home
As of August 2023MILLION DOLLAR VIEWS COULD BE YOURS TO ENJOY IN THIS SHARP CONDO ON THE ST. JOSEPH RIVER! SO MANY UPGRADES HAVE BEEN DONE IN THE LAST YEAR--ENTIRE CONDO HAS FRESH PAINT & NEW CARPET! ALL NEW BRUSHED NICKEL HARDWARE THROUGHOUT! NEW LIGHT FIXTURES & CEILING FANS! CUSTOM WINDOW BLINDS! NICE OPEN FLOOR PLAN WITH PANORAMIC VIEW OF THE RIVER & MERRIFIELD PARK! MASTER BEDROOM HAS PRIVATE BATH & WALK IN CLOSET! HUGE DECK HAS BEEN POWERWASHED, STAINED & SEALED! UTILITIES COSTS ARE VERY LOW! TAXES WITH HOMESTEAD SHOULD BE APPROX. $1800 YR.
Last Agent to Sell the Property
Berkshire Hathaway HomeServices Northern Indiana Real Estate Listed on: 03/28/2016

Property Details
Home Type
- Condominium
Est. Annual Taxes
- $3,366
Year Built
- Built in 1997
Lot Details
- 10 Feet of Waterfront
- River Front
- Backs to Open Ground
- Landscaped
HOA Fees
- $121 Monthly HOA Fees
Parking
- 1 Car Attached Garage
- Garage Door Opener
- Driveway
Home Design
- Brick Exterior Construction
- Slab Foundation
- Poured Concrete
- Vinyl Construction Material
Interior Spaces
- 1-Story Property
- Open Floorplan
- Entrance Foyer
- Great Room
Kitchen
- Breakfast Bar
- Gas Oven or Range
- Disposal
Flooring
- Carpet
- Tile
Bedrooms and Bathrooms
- 2 Bedrooms
- Primary Bedroom Suite
- Walk-In Closet
- 2 Full Bathrooms
- Bathtub with Shower
- Separate Shower
Laundry
- Laundry on main level
- Washer and Gas Dryer Hookup
Outdoor Features
- Sun Deck
- Covered Deck
Location
- Suburban Location
Utilities
- Forced Air Heating and Cooling System
- Heating System Uses Gas
- The river is a source of water for the property
- Cable TV Available
Listing and Financial Details
- Assessor Parcel Number 71-09-10-379-007.000-023
Ownership History
Purchase Details
Home Financials for this Owner
Home Financials are based on the most recent Mortgage that was taken out on this home.Purchase Details
Home Financials for this Owner
Home Financials are based on the most recent Mortgage that was taken out on this home.Purchase Details
Home Financials for this Owner
Home Financials are based on the most recent Mortgage that was taken out on this home.Purchase Details
Home Financials for this Owner
Home Financials are based on the most recent Mortgage that was taken out on this home.Purchase Details
Home Financials for this Owner
Home Financials are based on the most recent Mortgage that was taken out on this home.Similar Homes in Mishawaka, IN
Home Values in the Area
Average Home Value in this Area
Purchase History
| Date | Type | Sale Price | Title Company |
|---|---|---|---|
| Warranty Deed | -- | None Listed On Document | |
| Warranty Deed | $185,535 | None Listed On Document | |
| Warranty Deed | -- | None Available | |
| Warranty Deed | -- | Fidelity National Title | |
| Warranty Deed | -- | -- |
Mortgage History
| Date | Status | Loan Amount | Loan Type |
|---|---|---|---|
| Open | $500 | New Conventional | |
| Previous Owner | $44,000 | New Conventional | |
| Previous Owner | $140,000 | New Conventional | |
| Previous Owner | $140,000 | New Conventional | |
| Previous Owner | $139,500 | New Conventional | |
| Previous Owner | $139,500 | New Conventional | |
| Previous Owner | $137,750 | New Conventional |
Property History
| Date | Event | Price | Change | Sq Ft Price |
|---|---|---|---|---|
| 08/14/2023 08/14/23 | Sold | $240,500 | -3.8% | $199 / Sq Ft |
| 07/09/2023 07/09/23 | Pending | -- | -- | -- |
| 06/16/2023 06/16/23 | For Sale | $249,999 | +66.7% | $207 / Sq Ft |
| 06/28/2018 06/28/18 | Sold | $150,000 | -3.2% | $115 / Sq Ft |
| 05/23/2018 05/23/18 | Pending | -- | -- | -- |
| 05/03/2018 05/03/18 | For Sale | $155,000 | +6.9% | $119 / Sq Ft |
| 05/13/2016 05/13/16 | Sold | $145,000 | -6.5% | $111 / Sq Ft |
| 04/09/2016 04/09/16 | Pending | -- | -- | -- |
| 03/28/2016 03/28/16 | For Sale | $155,000 | +10.7% | $119 / Sq Ft |
| 05/22/2015 05/22/15 | Sold | $140,000 | -9.7% | $107 / Sq Ft |
| 05/08/2015 05/08/15 | Pending | -- | -- | -- |
| 04/06/2015 04/06/15 | For Sale | $155,000 | -- | $119 / Sq Ft |
Tax History Compared to Growth
Tax History
| Year | Tax Paid | Tax Assessment Tax Assessment Total Assessment is a certain percentage of the fair market value that is determined by local assessors to be the total taxable value of land and additions on the property. | Land | Improvement |
|---|---|---|---|---|
| 2024 | $1,182 | $79,300 | $7,800 | $71,500 |
| 2023 | $738 | $81,400 | $7,800 | $73,600 |
| 2022 | $808 | $83,700 | $7,800 | $75,900 |
| 2021 | $713 | $77,200 | $7,800 | $69,400 |
| 2020 | $693 | $77,200 | $7,800 | $69,400 |
| 2019 | $781 | $75,400 | $6,000 | $69,400 |
| 2018 | $585 | $69,000 | $4,600 | $64,400 |
| 2017 | $622 | $69,200 | $4,600 | $64,600 |
| 2016 | $2,136 | $69,800 | $4,600 | $65,200 |
| 2014 | $3,366 | $124,500 | $4,600 | $119,900 |
| 2013 | $3,495 | $124,500 | $4,600 | $119,900 |
Agents Affiliated with this Home
-
Evan Forslund

Seller's Agent in 2023
Evan Forslund
Berkshire Hathaway HomeServices Northern Indiana Real Estate
(574) 340-2234
175 Total Sales
-
Alfredo Alvarado

Buyer's Agent in 2023
Alfredo Alvarado
Lion Property Group, LLC
(574) 377-6070
26 Total Sales
-
Diane Bennett

Seller's Agent in 2018
Diane Bennett
Inspired Homes Indiana
(574) 968-4236
50 Total Sales
-
Monica Eckrich

Buyer's Agent in 2018
Monica Eckrich
Cressy & Everett - South Bend
(574) 233-6141
142 Total Sales
-
Kathy White

Seller's Agent in 2016
Kathy White
Berkshire Hathaway HomeServices Northern Indiana Real Estate
(574) 993-2600
169 Total Sales
-
Phyllis DeVorkin

Buyer's Agent in 2016
Phyllis DeVorkin
Berkshire Hathaway HomeServices Northern Indiana Real Estate
(574) 274-5155
72 Total Sales
Map
Source: Indiana Regional MLS
MLS Number: 201612377
APN: 71-09-10-379-007.000-023
- 724 Maple St
- 447 Edgewater Dr
- 422 N Wenger Ave
- Lot 32 A Forest River Run
- 1157 E Borley Ave
- 1116 Christyann St
- 118 S Merrifield Ave
- 1608 Lynn St
- 726 E 3rd St
- 1036 E 3rd St
- 120 Gernhart Ave
- 1132 E 3rd St
- 1717 Lynn St
- 131 E Marion St
- 629 E 3rd St
- 803 N Main St
- 116 S Byrkit St
- 723 E 5th St
- 214 W Grove St
- 1434 E 4th St
