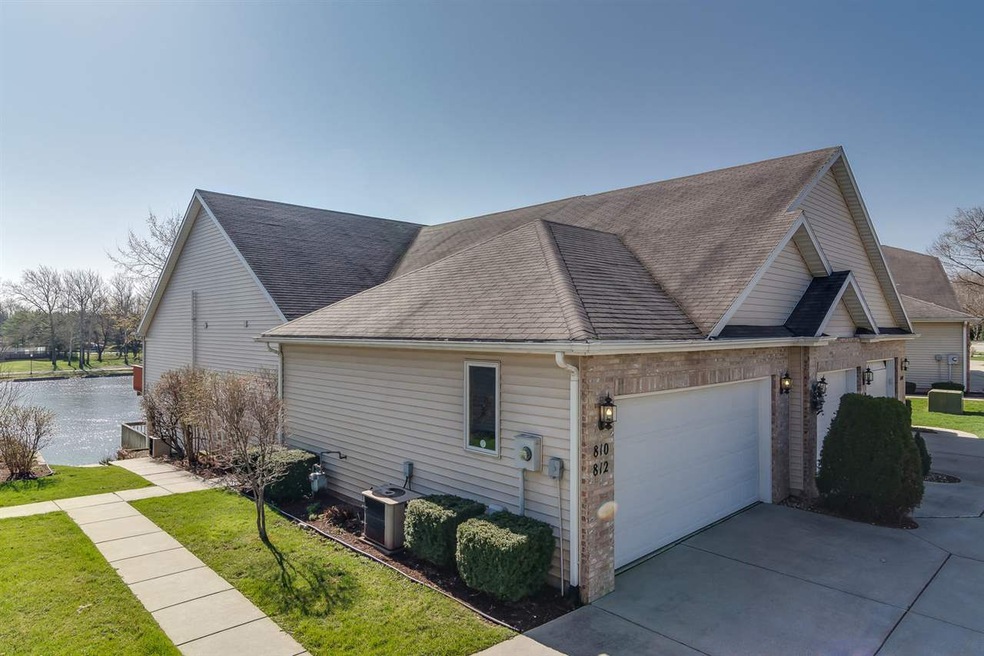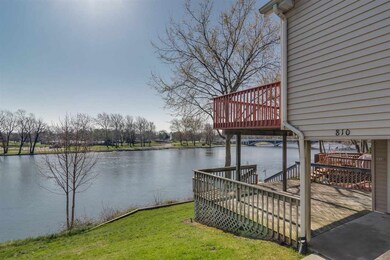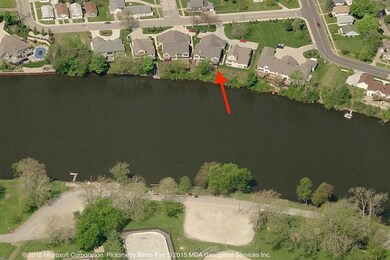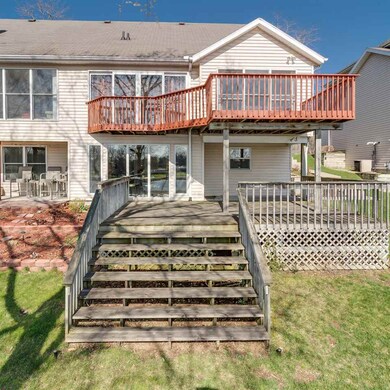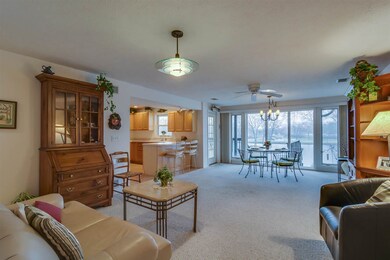
810 Maple St Mishawaka, IN 46545
Highlights
- 80 Feet of Waterfront
- Open Floorplan
- Backs to Open Ground
- Primary Bedroom Suite
- Contemporary Architecture
- Covered patio or porch
About This Home
As of August 2023This two bedroom home or getaway has only been lived in 2 - 3 weeks a year since it was built. Owner lived full time in Florida and would visit family in Mishawaka during Christmas and Easter. Everything is as new. First floor master bedroom suite with large walk in closet and full bath. A second large bedroom is perfect for guests or another member of the family. Enjoy the extra large dining and living room off the kitchen each providing a panoramic view of the river and Merrifield Park across the water. Nicely accessible laundry room off the hallway. Easy access to the home from the garage. This is a wonderfully immaculate home with full riverfront frontage allowing convenient access to the river for fishing and other water activities. Keybox next to rear door. NO SHOWINGS ON APRIL 30 & MAY 1. Sq. footage numbers may not be accurate and should be verified. Carpet to be professionally cleaned prior to closing.
Last Agent to Sell the Property
Charles Nyers
McKinnies Realty, LLC Listed on: 04/06/2015
Property Details
Home Type
- Condominium
Est. Annual Taxes
- $3,492
Year Built
- Built in 1997
Lot Details
- 80 Feet of Waterfront
- River Front
- Backs to Open Ground
- Sloped Lot
HOA Fees
- $121 Monthly HOA Fees
Parking
- 1 Car Attached Garage
- Garage Door Opener
- Driveway
Home Design
- Contemporary Architecture
- Poured Concrete
- Asphalt Roof
Interior Spaces
- 1,306 Sq Ft Home
- 2-Story Property
- Open Floorplan
- Utility Room in Garage
- Gas And Electric Dryer Hookup
- Exterior Basement Entry
- Eat-In Kitchen
Flooring
- Carpet
- Slate Flooring
Bedrooms and Bathrooms
- 2 Bedrooms
- Primary Bedroom Suite
- 2 Full Bathrooms
Outdoor Features
- Sun Deck
- Covered Deck
- Covered patio or porch
Location
- Suburban Location
Utilities
- Forced Air Heating and Cooling System
- Heating System Uses Gas
- The river is a source of water for the property
Listing and Financial Details
- Assessor Parcel Number 71-09-10-379-007.000-023
Ownership History
Purchase Details
Home Financials for this Owner
Home Financials are based on the most recent Mortgage that was taken out on this home.Purchase Details
Home Financials for this Owner
Home Financials are based on the most recent Mortgage that was taken out on this home.Purchase Details
Home Financials for this Owner
Home Financials are based on the most recent Mortgage that was taken out on this home.Purchase Details
Home Financials for this Owner
Home Financials are based on the most recent Mortgage that was taken out on this home.Purchase Details
Home Financials for this Owner
Home Financials are based on the most recent Mortgage that was taken out on this home.Similar Homes in Mishawaka, IN
Home Values in the Area
Average Home Value in this Area
Purchase History
| Date | Type | Sale Price | Title Company |
|---|---|---|---|
| Warranty Deed | -- | None Listed On Document | |
| Warranty Deed | $185,535 | None Listed On Document | |
| Warranty Deed | -- | None Available | |
| Warranty Deed | -- | Fidelity National Title | |
| Warranty Deed | -- | -- |
Mortgage History
| Date | Status | Loan Amount | Loan Type |
|---|---|---|---|
| Open | $500 | New Conventional | |
| Previous Owner | $44,000 | New Conventional | |
| Previous Owner | $140,000 | New Conventional | |
| Previous Owner | $140,000 | New Conventional | |
| Previous Owner | $139,500 | New Conventional | |
| Previous Owner | $139,500 | New Conventional | |
| Previous Owner | $137,750 | New Conventional |
Property History
| Date | Event | Price | Change | Sq Ft Price |
|---|---|---|---|---|
| 08/14/2023 08/14/23 | Sold | $240,500 | -3.8% | $199 / Sq Ft |
| 07/09/2023 07/09/23 | Pending | -- | -- | -- |
| 06/16/2023 06/16/23 | For Sale | $249,999 | +66.7% | $207 / Sq Ft |
| 06/28/2018 06/28/18 | Sold | $150,000 | -3.2% | $115 / Sq Ft |
| 05/23/2018 05/23/18 | Pending | -- | -- | -- |
| 05/03/2018 05/03/18 | For Sale | $155,000 | +6.9% | $119 / Sq Ft |
| 05/13/2016 05/13/16 | Sold | $145,000 | -6.5% | $111 / Sq Ft |
| 04/09/2016 04/09/16 | Pending | -- | -- | -- |
| 03/28/2016 03/28/16 | For Sale | $155,000 | +10.7% | $119 / Sq Ft |
| 05/22/2015 05/22/15 | Sold | $140,000 | -9.7% | $107 / Sq Ft |
| 05/08/2015 05/08/15 | Pending | -- | -- | -- |
| 04/06/2015 04/06/15 | For Sale | $155,000 | -- | $119 / Sq Ft |
Tax History Compared to Growth
Tax History
| Year | Tax Paid | Tax Assessment Tax Assessment Total Assessment is a certain percentage of the fair market value that is determined by local assessors to be the total taxable value of land and additions on the property. | Land | Improvement |
|---|---|---|---|---|
| 2024 | $1,182 | $79,300 | $7,800 | $71,500 |
| 2023 | $738 | $81,400 | $7,800 | $73,600 |
| 2022 | $808 | $83,700 | $7,800 | $75,900 |
| 2021 | $713 | $77,200 | $7,800 | $69,400 |
| 2020 | $693 | $77,200 | $7,800 | $69,400 |
| 2019 | $781 | $75,400 | $6,000 | $69,400 |
| 2018 | $585 | $69,000 | $4,600 | $64,400 |
| 2017 | $622 | $69,200 | $4,600 | $64,600 |
| 2016 | $2,136 | $69,800 | $4,600 | $65,200 |
| 2014 | $3,366 | $124,500 | $4,600 | $119,900 |
| 2013 | $3,495 | $124,500 | $4,600 | $119,900 |
Agents Affiliated with this Home
-
Evan Forslund

Seller's Agent in 2023
Evan Forslund
Berkshire Hathaway HomeServices Northern Indiana Real Estate
(574) 340-2234
190 Total Sales
-
Alfredo Alvarado

Buyer's Agent in 2023
Alfredo Alvarado
Lion Property Group, LLC
(574) 377-6070
26 Total Sales
-
Diane Bennett

Seller's Agent in 2018
Diane Bennett
Inspired Homes Indiana
(574) 968-4236
53 Total Sales
-
Monica Eckrich

Buyer's Agent in 2018
Monica Eckrich
Cressy & Everett - South Bend
(574) 233-6141
148 Total Sales
-
Kathy White

Seller's Agent in 2016
Kathy White
Berkshire Hathaway HomeServices Northern Indiana Real Estate
(574) 993-2600
168 Total Sales
-
Phyllis DeVorkin

Buyer's Agent in 2016
Phyllis DeVorkin
Berkshire Hathaway HomeServices Northern Indiana Real Estate
(574) 274-5155
79 Total Sales
Map
Source: Indiana Regional MLS
MLS Number: 201514172
APN: 71-09-10-379-007.000-023
- 724 E Mishawaka Ave
- 635 N Wenger Ave
- 1016 N Cedar St
- 630 Studebaker St
- 411 N Wenger Ave
- 511 E Battell St
- 810 Locust St
- Lot 32 A Forest River Run
- 426 N Mason St
- 1026 Lincolnway E
- 1116 Christyann St
- 232 E Grove St
- 324 Gernhart Ave
- 118 S Merrifield Ave
- 1616 Chestnut St
- 813 E 3rd St
- 1914 N Merrifield Ave
- 201 Stanley St
- 430 Miami Club Dr
- 733 E 4th St
