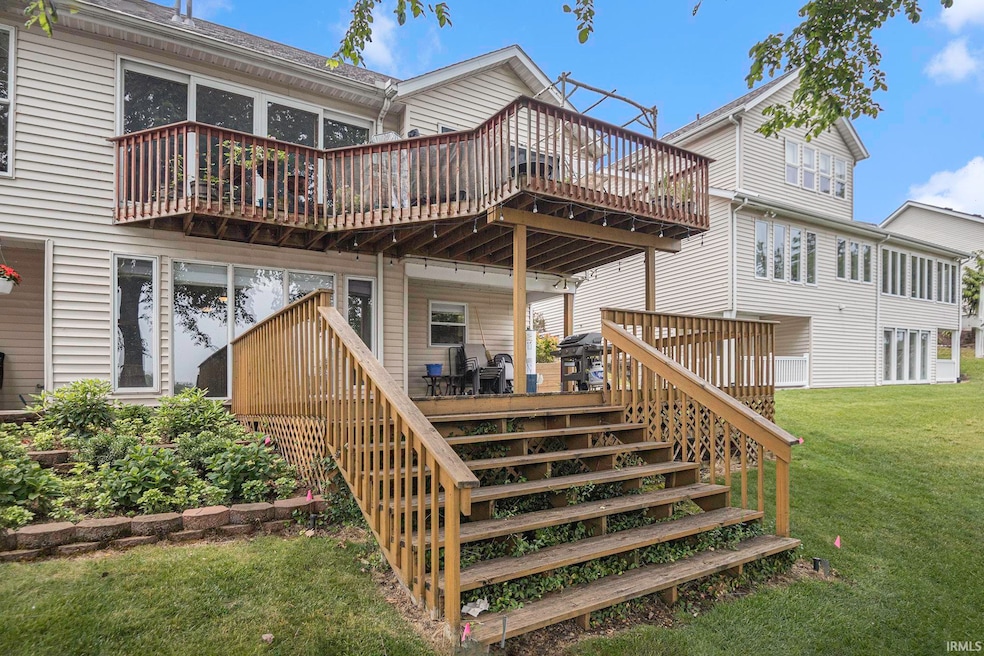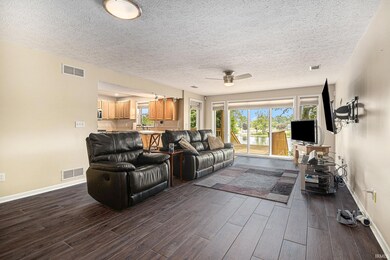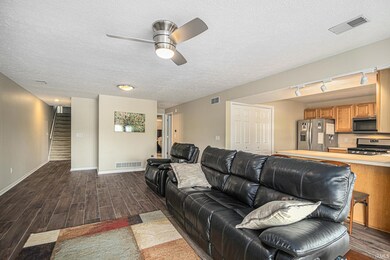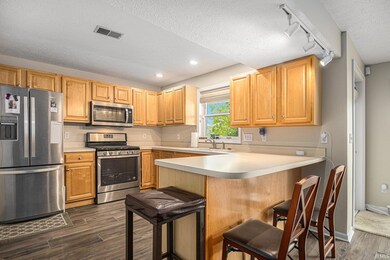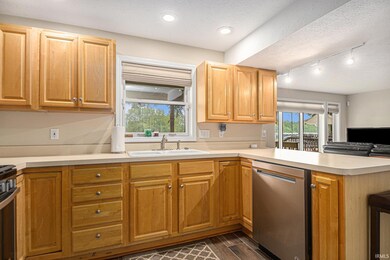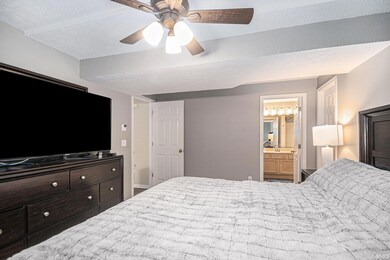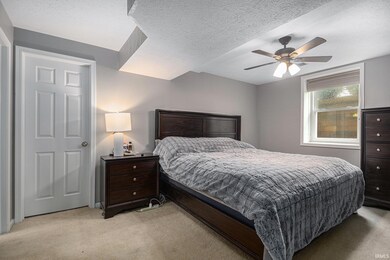
810 Maple St Mishawaka, IN 46545
Highlights
- River Front
- 1-Story Property
- The river is a source of water for the property
- 1 Car Attached Garage
- Forced Air Heating and Cooling System
About This Home
As of August 2023Beautiful condo on St. Joseph River! This home features two spacious bedrooms, two full baths, laundry room, attached garage, and living room and kitchen with views of the river. Large back deck boasts beautiful views just steps away from the water. Property is in Mishawaka schools and close to Merrifield Park and the Mishawaka River Walk. Waterfront walkout level with water access. Don't miss out and schedule your showing today!
Last Agent to Sell the Property
Berkshire Hathaway HomeServices Northern Indiana Real Estate Listed on: 06/16/2023

Property Details
Home Type
- Condominium
Est. Annual Taxes
- $808
Year Built
- Built in 1997
Lot Details
- River Front
Parking
- 1 Car Attached Garage
Home Design
- Asphalt
- Vinyl Construction Material
Interior Spaces
- 1,206 Sq Ft Home
- 1-Story Property
Bedrooms and Bathrooms
- 2 Bedrooms
- 2 Full Bathrooms
Schools
- Battell Elementary School
- John Young Middle School
- Mishawaka High School
Utilities
- Forced Air Heating and Cooling System
- The river is a source of water for the property
Listing and Financial Details
- Assessor Parcel Number 71-09-10-379-007.000-023
Ownership History
Purchase Details
Home Financials for this Owner
Home Financials are based on the most recent Mortgage that was taken out on this home.Purchase Details
Home Financials for this Owner
Home Financials are based on the most recent Mortgage that was taken out on this home.Purchase Details
Home Financials for this Owner
Home Financials are based on the most recent Mortgage that was taken out on this home.Purchase Details
Home Financials for this Owner
Home Financials are based on the most recent Mortgage that was taken out on this home.Purchase Details
Home Financials for this Owner
Home Financials are based on the most recent Mortgage that was taken out on this home.Purchase Details
Home Financials for this Owner
Home Financials are based on the most recent Mortgage that was taken out on this home.Similar Homes in the area
Home Values in the Area
Average Home Value in this Area
Purchase History
| Date | Type | Sale Price | Title Company |
|---|---|---|---|
| Warranty Deed | -- | None Listed On Document | |
| Warranty Deed | $185,535 | None Listed On Document | |
| Warranty Deed | -- | None Available | |
| Warranty Deed | -- | Fidelity National Title | |
| Warranty Deed | -- | -- |
Mortgage History
| Date | Status | Loan Amount | Loan Type |
|---|---|---|---|
| Open | $500 | New Conventional | |
| Previous Owner | $44,000 | New Conventional | |
| Previous Owner | $140,000 | New Conventional | |
| Previous Owner | $140,000 | New Conventional | |
| Previous Owner | $139,500 | New Conventional | |
| Previous Owner | $139,500 | New Conventional | |
| Previous Owner | $137,750 | New Conventional |
Property History
| Date | Event | Price | Change | Sq Ft Price |
|---|---|---|---|---|
| 08/14/2023 08/14/23 | Sold | $240,500 | -3.8% | $199 / Sq Ft |
| 07/09/2023 07/09/23 | Pending | -- | -- | -- |
| 06/16/2023 06/16/23 | For Sale | $249,999 | +66.7% | $207 / Sq Ft |
| 06/28/2018 06/28/18 | Sold | $150,000 | -3.2% | $115 / Sq Ft |
| 05/23/2018 05/23/18 | Pending | -- | -- | -- |
| 05/03/2018 05/03/18 | For Sale | $155,000 | +6.9% | $119 / Sq Ft |
| 05/13/2016 05/13/16 | Sold | $145,000 | -6.5% | $111 / Sq Ft |
| 04/09/2016 04/09/16 | Pending | -- | -- | -- |
| 03/28/2016 03/28/16 | For Sale | $155,000 | +10.7% | $119 / Sq Ft |
| 05/22/2015 05/22/15 | Sold | $140,000 | -9.7% | $107 / Sq Ft |
| 05/08/2015 05/08/15 | Pending | -- | -- | -- |
| 04/06/2015 04/06/15 | For Sale | $155,000 | -- | $119 / Sq Ft |
Tax History Compared to Growth
Tax History
| Year | Tax Paid | Tax Assessment Tax Assessment Total Assessment is a certain percentage of the fair market value that is determined by local assessors to be the total taxable value of land and additions on the property. | Land | Improvement |
|---|---|---|---|---|
| 2024 | $1,182 | $79,300 | $7,800 | $71,500 |
| 2023 | $738 | $81,400 | $7,800 | $73,600 |
| 2022 | $808 | $83,700 | $7,800 | $75,900 |
| 2021 | $713 | $77,200 | $7,800 | $69,400 |
| 2020 | $693 | $77,200 | $7,800 | $69,400 |
| 2019 | $781 | $75,400 | $6,000 | $69,400 |
| 2018 | $585 | $69,000 | $4,600 | $64,400 |
| 2017 | $622 | $69,200 | $4,600 | $64,600 |
| 2016 | $2,136 | $69,800 | $4,600 | $65,200 |
| 2014 | $3,366 | $124,500 | $4,600 | $119,900 |
| 2013 | $3,495 | $124,500 | $4,600 | $119,900 |
Agents Affiliated with this Home
-
Evan Forslund

Seller's Agent in 2023
Evan Forslund
Berkshire Hathaway HomeServices Northern Indiana Real Estate
(574) 340-2234
175 Total Sales
-
Alfredo Alvarado

Buyer's Agent in 2023
Alfredo Alvarado
Lion Property Group, LLC
(574) 377-6070
26 Total Sales
-
Diane Bennett

Seller's Agent in 2018
Diane Bennett
Inspired Homes Indiana
(574) 968-4236
50 Total Sales
-
Monica Eckrich

Buyer's Agent in 2018
Monica Eckrich
Cressy & Everett - South Bend
(574) 233-6141
142 Total Sales
-
Kathy White

Seller's Agent in 2016
Kathy White
Berkshire Hathaway HomeServices Northern Indiana Real Estate
(574) 993-2600
169 Total Sales
-
Phyllis DeVorkin

Buyer's Agent in 2016
Phyllis DeVorkin
Berkshire Hathaway HomeServices Northern Indiana Real Estate
(574) 274-5155
72 Total Sales
Map
Source: Indiana Regional MLS
MLS Number: 202320813
APN: 71-09-10-379-007.000-023
- 724 Maple St
- 447 Edgewater Dr
- 522 E Battell St
- 422 N Wenger Ave
- Lot 32 A Forest River Run
- 1157 E Borley Ave
- 911 N Division
- 1116 Christyann St
- 118 S Merrifield Ave
- 1608 Lynn St
- 726 E 3rd St
- 1036 E 3rd St
- 120 Gernhart Ave
- 1132 E 3rd St
- 1717 Lynn St
- 131 E Marion St
- 629 E 3rd St
- 116 S Byrkit St
- 214 W Grove St
- 1434 E 4th St
