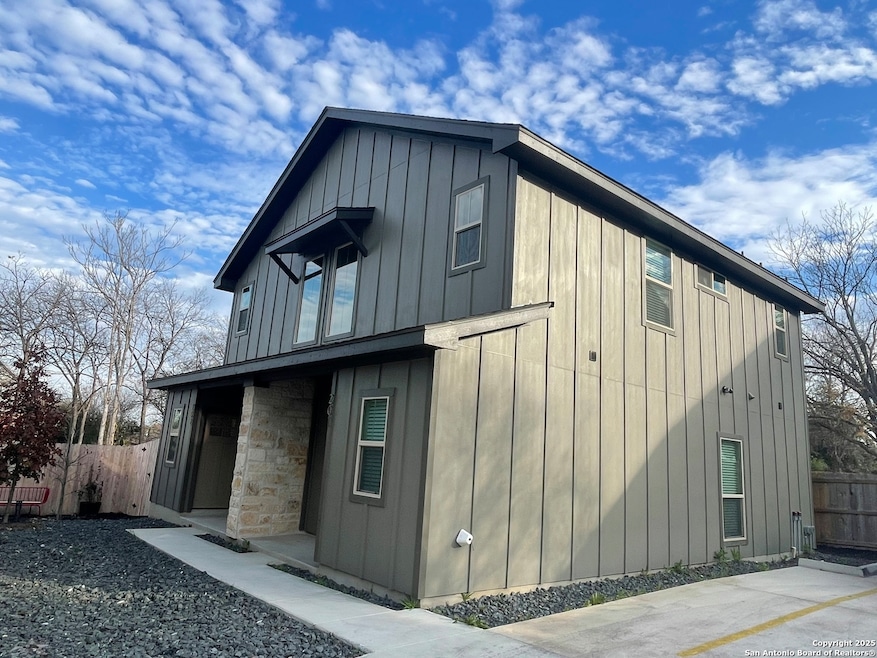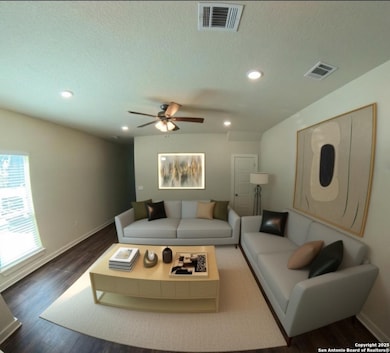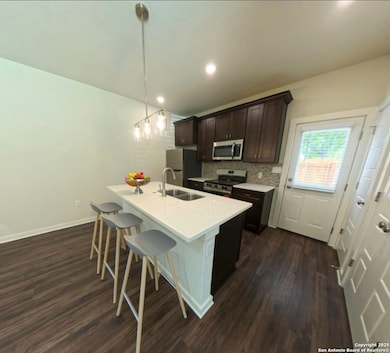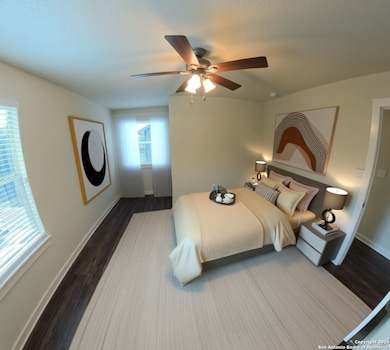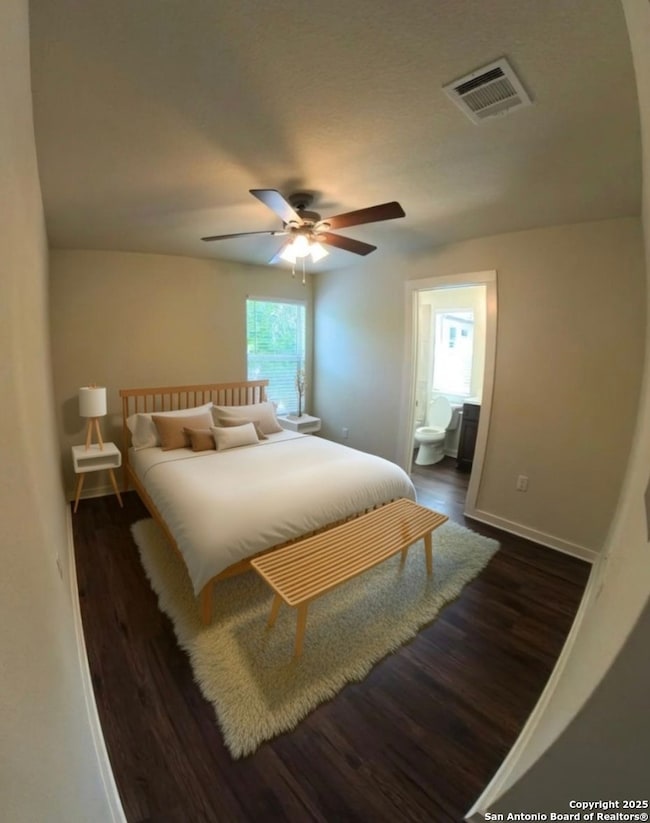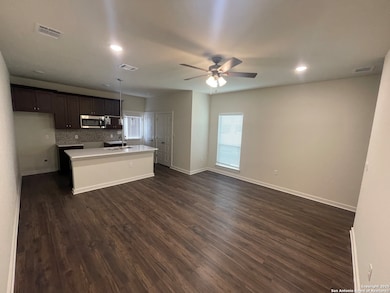810 S Walters St Unit 201 San Antonio, TX 78203
Arena District NeighborhoodHighlights
- Custom Closet System
- Eat-In Kitchen
- Smart Grid Meter
- Solid Surface Countertops
- Tile Patio or Porch
- Programmable Thermostat
About This Home
Welcome to your brand-new townhome in the heart of Denver Heights, San Antonio, TX. This modern 2-bedroom, 2.5-bathroom townhouse is designed with an open floor plan, large windows, and natural lighting that creates a bright and inviting space. Each bedroom comes with a private restroom and walk-in closets, providing ample space and privacy. The island kitchen is equipped with a dishwasher, microwave oven, and a flat cooktop/oven, perfect for those who love to cook. The luxury vinyl plank flooring adds a touch of elegance, while the designer fixtures give the home a stylish finish. The townhome also includes a stackable washer/dryer, additional storage, and a tankless water heater for your convenience. Enjoy the benefits of a water filtration system and the aesthetic appeal of faux wood blinds. Located just minutes from downtown and near major highways, this townhome offers easy access to St. Philips College, Barbara Jordan Community Center, and a variety of shopping and entertainment options. Experience the comfort and convenience of living in this brand-new townhome in Denver Heights. **Residents are automatically enrolled in a RESIDENT BENEFIT PROGRAM, which includes Utility Concierge service, Renters insurance and a/c filters delivered to your door (for applicable properties), Credit Building and $1 million ID Protection, plus many other monthly value adds ** Pet rent is determined by Petscreening FIDO score **Strategic Property Management is proud to offer deposit-free living to qualified renters through Obligo! We understand that moving costs can add up, so we want to extend financial flexibility to our residents. When you move in with us, you can skip paying a security deposit and keep the cash for activities you care about.
Home Details
Home Type
- Single Family
Year Built
- Built in 2024
Lot Details
- 0.33 Acre Lot
- Fenced
Home Design
- Slab Foundation
- Composition Roof
- Roof Vent Fans
- Stucco
Interior Spaces
- 1,112 Sq Ft Home
- 2-Story Property
- Ceiling Fan
- Chandelier
- Window Treatments
- Combination Dining and Living Room
- Fire and Smoke Detector
Kitchen
- Eat-In Kitchen
- Stove
- Cooktop
- Microwave
- Ice Maker
- Dishwasher
- Solid Surface Countertops
- Disposal
Flooring
- Carpet
- Vinyl
Bedrooms and Bathrooms
- 2 Bedrooms
- Custom Closet System
- Walk-In Closet
Laundry
- Laundry on main level
- Laundry in Kitchen
- Dryer
- Washer
Eco-Friendly Details
- Smart Grid Meter
- ENERGY STAR Qualified Equipment
Outdoor Features
- Tile Patio or Porch
Schools
- Smith Elementary School
- Poe Middle School
- Highlands School
Utilities
- Central Heating and Cooling System
- Programmable Thermostat
- Electric Water Heater
Community Details
- Denver Heights East Of New Braunfels Subdivision
Listing and Financial Details
- Rent includes noinc
- Assessor Parcel Number 015291002021
- Seller Concessions Not Offered
Map
Property History
| Date | Event | Price | List to Sale | Price per Sq Ft |
|---|---|---|---|---|
| 12/05/2025 12/05/25 | Rented | $1,375 | 0.0% | -- |
| 11/10/2025 11/10/25 | Price Changed | $1,375 | -6.8% | $1 / Sq Ft |
| 11/09/2025 11/09/25 | For Rent | $1,475 | 0.0% | -- |
| 11/05/2025 11/05/25 | Off Market | $1,475 | -- | -- |
| 11/03/2025 11/03/25 | Off Market | $1,475 | -- | -- |
| 10/29/2025 10/29/25 | For Rent | $1,475 | 0.0% | -- |
| 10/27/2025 10/27/25 | Off Market | $1,475 | -- | -- |
| 10/17/2025 10/17/25 | Price Changed | $1,475 | -1.3% | $1 / Sq Ft |
| 08/27/2025 08/27/25 | For Rent | $1,495 | -- | -- |
Source: San Antonio Board of REALTORS®
MLS Number: 1895946
APN: 01529-001-0110
- 215 Poppy St
- 419 Ferguson Ave
- 125 Magendie St
- 108 Boudet Place
- 106 Boudet Place
- 104 Boudet Place
- 102 Boudet Place
- 2001 Iowa St
- 112 Bargas St
- 902 S Mittman St
- 205 Nitta St
- 1817 Virginia Blvd
- 1816 Virginia Blvd
- 139 Anderson Ave
- 1818 Aransas Ave
- 108 Vine St
- 126 Vine St
- 108 Vine St Unit 103
- 108 Vine St Unit 101
- 108 Vine St Unit 102
- 1922 Virginia Blvd
- 2051 Martin Luther King Dr
- 342 Vine St Unit A
- 118 Stella
- 322 Vine St Unit 102
- 515 Clark Ave
- 1836 Aransas Ave
- 928 Hedges St
- 629 S Gevers St
- 1102 S Gevers St
- 1104 S Gevers St
- 426 Cooper St
- 340 Maryland St Unit 202
- 340 Maryland St Unit 201
- 115 San Salvador Ave
- 235 Jemison St Unit 2201
- 319 Harding Place Unit 1
- 615 Delmar St
- 227 S Grimes St Unit 101
- 830 Porter St Unit ID1335698P
