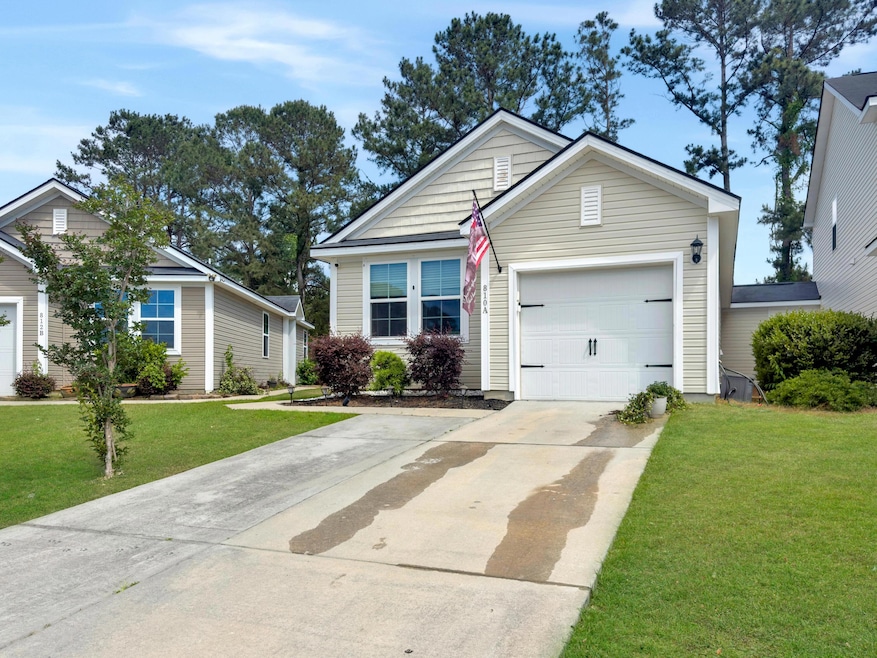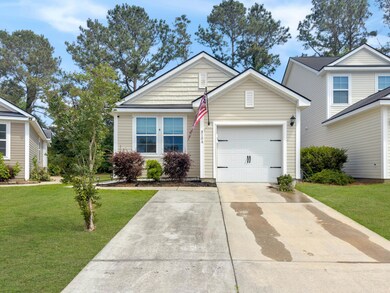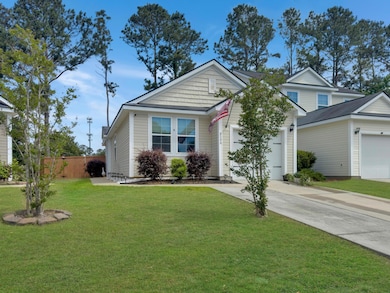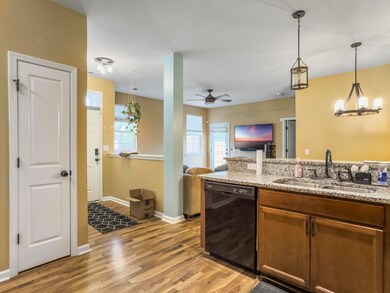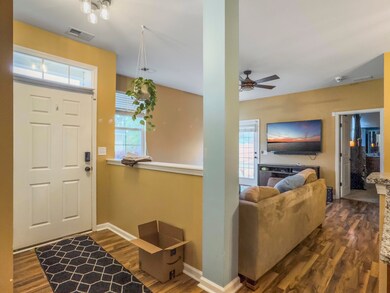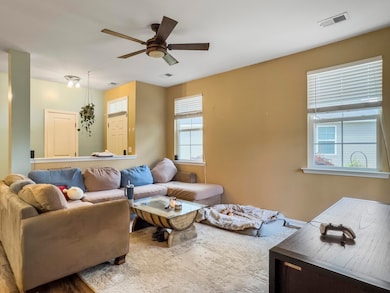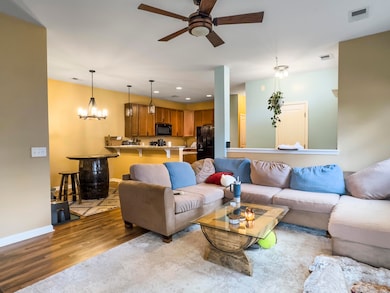810 Winthrop St Unit A Ladson, SC 29456
3
Beds
2
Baths
1,225
Sq Ft
5,314
Sq Ft Lot
Highlights
- Eat-In Kitchen
- Family Room
- Heating Available
- 1 Car Garage
- Elevated Lot
- 1-Story Property
About This Home
This 3 bedroom 2 bath rental home in ladson is conveniently located to food & shopping. Home has a 1 car garage & fenced in backyard. There is a common wall that connects the next door home. The HOA covers lawn care (mowing, weed eating, leaf blowing, & trimming), pine straw in common area between houses, Trugreen for grass, & pressure washing of home.
Property Details
Home Type
- Multi-Family
Est. Annual Taxes
- $1,038
Year Built
- Built in 2016
Lot Details
- Elevated Lot
Parking
- 1 Car Garage
Home Design
- Property Attached
Interior Spaces
- 1,225 Sq Ft Home
- 1-Story Property
- Smooth Ceilings
- Family Room
Kitchen
- Eat-In Kitchen
- Electric Range
- Microwave
- Dishwasher
Bedrooms and Bathrooms
- 3 Bedrooms
- 2 Full Bathrooms
Laundry
- Dryer
- Washer
Schools
- College Park Elementary And Middle School
- Stratford High School
Utilities
- No Cooling
- Heating Available
Listing and Financial Details
- Property Available on 5/18/25
- 12 Month Lease Term
Community Details
Pet Policy
- Pets allowed on a case-by-case basis
Additional Features
- Creekside Village Subdivision
- Operating Expense $2,000
Map
Source: CHS Regional MLS
MLS Number: 25013495
APN: 233-08-04-098
Nearby Homes
- 804 Temple Rd Unit B
- 717 Temple Rd Unit B
- 425 Miami St Unit A
- 621 Temple Rd Unit A
- 815 Temple Rd Unit B
- 201 Miami St
- 2115 Jennifer Dr
- 406 Carolina Cir
- 1219 Bradley Daniel Blvd
- 521 Savannah Rd
- 1208 N University Dr Unit A
- 335 Macgregor Dr
- 313 Houston Dr
- 321 Houston Dr
- 311 Macgregor Dr
- 104 Greensboro Ln
- 468 Cadbury Loop
- 462 Cadbury Loop
- 210 Drexel Rd
- 458 Cadbury Loop
