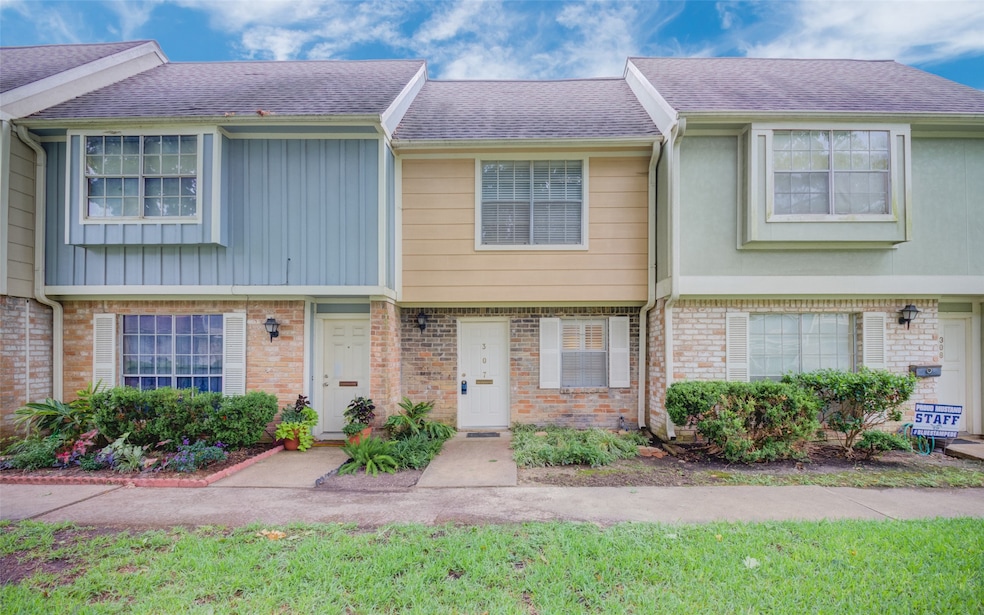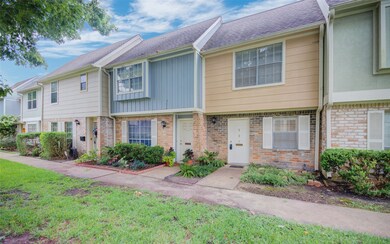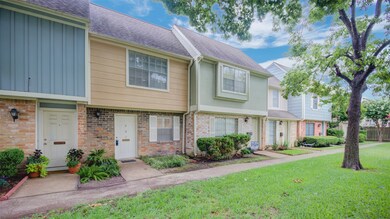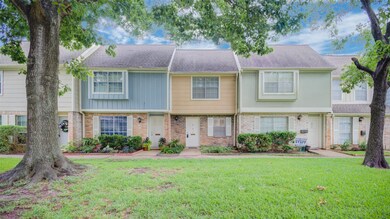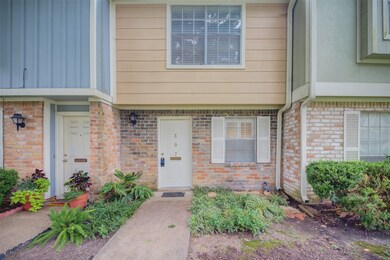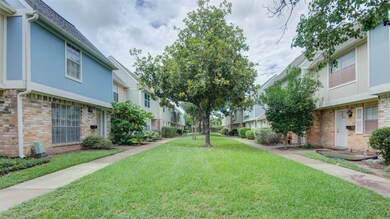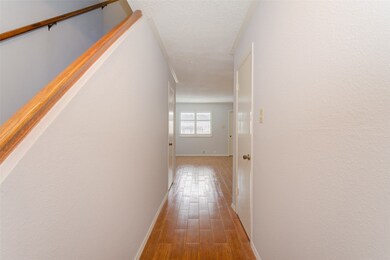8102 Amelia Rd Unit H307 Houston, TX 77055
Spring Branch East NeighborhoodHighlights
- 2.62 Acre Lot
- Traditional Architecture
- Family Room Off Kitchen
- Deck
- Granite Countertops
- Soaking Tub
About This Home
Nestled in a beautifully maintained courtyard community, this inviting townhome offers 2 bedrooms and 1.5 bathrooms. The first-floor features stylish wood-look tile flooring, a convenient half bath, a spacious utility room, and an open-concept kitchen seamlessly flowing into the living area—perfect for everyday living and entertaining. Outdoors, enjoy a private fenced back patio, a lush front yard with mature trees, and two covered carport parking spaces. Ideally located with easy access to I-10, just minutes from downtown, Memorial City Mall, and local grocery stores. Refrigerator, washer, and dryer are included. This home is clean, comfortable, and move-in ready!
Listing Agent
Walzel Properties - Corporate Office License #0581050 Listed on: 07/10/2025

Condo Details
Home Type
- Condominium
Est. Annual Taxes
- $2,752
Year Built
- Built in 1977
Parking
- 2 Detached Carport Spaces
Home Design
- Traditional Architecture
Interior Spaces
- 960 Sq Ft Home
- 2-Story Property
- Family Room Off Kitchen
- Living Room
- Utility Room
- Security Gate
Kitchen
- Electric Oven
- Electric Cooktop
- <<microwave>>
- Dishwasher
- Granite Countertops
- Disposal
Flooring
- Carpet
- Tile
Bedrooms and Bathrooms
- 2 Bedrooms
- Soaking Tub
Laundry
- Dryer
- Washer
Outdoor Features
- Courtyard
- Deck
- Patio
Schools
- Ridgecrest Elementary School
- Landrum Middle School
- Northbrook High School
Utilities
- Central Heating and Cooling System
Listing and Financial Details
- Property Available on 7/10/25
- Long Term Lease
Community Details
Overview
- Spenwick Vlge Condo Sec 02 Subdivision
Pet Policy
- Call for details about the types of pets allowed
- Pet Deposit Required
Map
Source: Houston Association of REALTORS®
MLS Number: 42667351
APN: 1143290080007
- 8101 Amelia Rd Unit E509
- 8101 Amelia Rd Unit 407 D
- 8101 Amelia Rd Unit A106
- 1950 Spenwick Dr Unit 408
- 1950 Spenwick Dr Unit 302
- 2011 Spenwick Dr Unit 220
- 2011 Spenwick Dr Unit 415
- 2011 Spenwick Dr Unit 513
- 2011 Spenwick Dr Unit 511
- 2021 Spenwick Dr Unit 622
- 2021 Spenwick Dr Unit 513
- 2021 Spenwick Dr Unit 511
- 8050 Montridge Dr
- 1813 Huge Oaks St
- 8102 Montridge Dr
- 8106 Montridge Dr
- 8006 Longridge Dr
- 8209 Western Dr
- 8045 Ridgeview Dr
- 1957 Restridge Dr
- 8102 Amelia Rd Unit K503
- 8102 Amelia Rd Unit F105
- 8102 Amelia Rd Unit J404
- 8101 Amelia Rd Unit 407 D
- 1950 Spenwick Dr Unit 408
- 2011 Spenwick Dr Unit 520
- 2021 Spenwick Dr Unit 811
- 2021 Spenwick Dr Unit 627
- 1922 Restridge Dr
- 7901 Amelia Rd
- 8206 Montridge Dr
- 8045 Ridgeview Dr
- 7926 Ridgeview Dr
- 1739 French Village Dr
- 8324 Ginger Oak St
- 7906 Hammerly Blvd
- 1937 Johanna Dr
- 1941 Johanna Dr
- 1919 Johanna Dr
- 1707 Gingerleaf Ln
