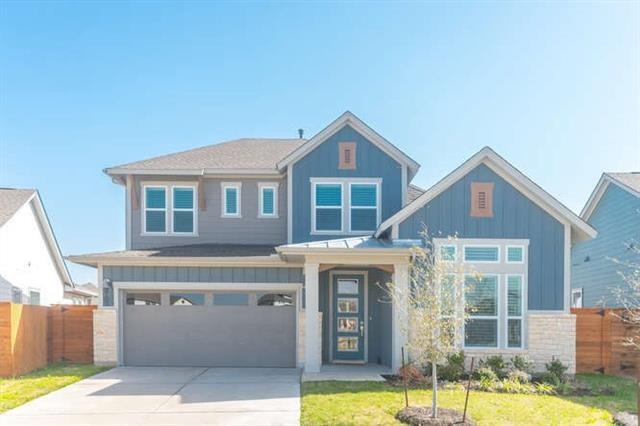
8103 Chrysler Bend Austin, TX 78744
Bluff Springs NeighborhoodHighlights
- Fitness Center
- Open Floorplan
- Cathedral Ceiling
- 0.3 Acre Lot
- Clubhouse
- Wood Flooring
About This Home
As of April 2021OFFER DEADLINE MON. 3/29 AT 3 PM. Beautiful 2020 David Weekley home in Easton Park. Unique setting on a circle drive with shared park-like area across from the home. Bright, open floor plan with high ceilings and extended covered patio make this an entertainers dream home. Primary bedroom is on the first floor and has vaulted ceiling and an extra-large walk in shower in the bath. An additional bedroom, full bathroom and office are also on the first floor. Upstairs is a small loft area, two bedrooms and the third full bathroom. Kitchen has customized back splash and two large upgraded hanging light fixtures over the huge island. Plantation shutters throughout the house. With almost no inventory in Easton Park, and builders. The 14000 sf community amenity center has a pool, gym and meeting and gathering spaces. 350+ acres of parks with 13.1 miles of trails are planned in the community to provide lots of outdoor activities. Other community amenities include a playscape, hammock garden, grill area, giant chess, corn hole and ping-pong. With many of the builders in Easton Park not releasing additional inventory in this section of the community until Fall 2021, this home is going to go FAST!
Last Agent to Sell the Property
JBGoodwin REALTORS WL License #0637698 Listed on: 03/25/2021

Home Details
Home Type
- Single Family
Est. Annual Taxes
- $518
Year Built
- Built in 2020
Lot Details
- 0.3 Acre Lot
- Southwest Facing Home
- Wood Fence
- Landscaped
- Sprinkler System
- Dense Growth Of Small Trees
- Back Yard Fenced and Front Yard
HOA Fees
- $53 Monthly HOA Fees
Parking
- 2 Car Attached Garage
- Front Facing Garage
- Garage Door Opener
Property Views
- Park or Greenbelt
- Neighborhood
Home Design
- Slab Foundation
- Asbestos Shingle Roof
- Masonry Siding
- HardiePlank Type
Interior Spaces
- 2,660 Sq Ft Home
- 2-Story Property
- Open Floorplan
- Cathedral Ceiling
- Chandelier
- Plantation Shutters
- Entrance Foyer
- Fire and Smoke Detector
Kitchen
- Gas Oven
- Gas Range
- Microwave
- Dishwasher
- Wine Refrigerator
- Kitchen Island
- Quartz Countertops
- Disposal
Flooring
- Wood
- Carpet
- Vinyl
Bedrooms and Bathrooms
- 4 Bedrooms | 2 Main Level Bedrooms
- Walk-In Closet
- 3 Full Bathrooms
Laundry
- Laundry Room
- Laundry on main level
- Washer and Electric Dryer Hookup
Outdoor Features
- Covered patio or porch
Schools
- Newton Collins Elementary School
- Ojeda Middle School
- Del Valle High School
Utilities
- Central Heating and Cooling System
- Vented Exhaust Fan
- Heating System Uses Natural Gas
- Natural Gas Connected
- Gas Water Heater
- High Speed Internet
Listing and Financial Details
- Legal Lot and Block 8 / 12
- Assessor Parcel Number 03381004090000
- 3% Total Tax Rate
Community Details
Overview
- Association fees include common area maintenance
- Easton Park HOA
- Easton Pk Ph 1 Sec 2B Subdivision
- Mandatory home owners association
- The community has rules related to deed restrictions
Amenities
- Picnic Area
- Common Area
- Clubhouse
- Meeting Room
- Community Mailbox
Recreation
- Community Playground
- Fitness Center
- Community Pool
- Park
- Trails
Similar Homes in Austin, TX
Home Values in the Area
Average Home Value in this Area
Property History
| Date | Event | Price | Change | Sq Ft Price |
|---|---|---|---|---|
| 07/09/2025 07/09/25 | Price Changed | $565,000 | -3.4% | $212 / Sq Ft |
| 05/29/2025 05/29/25 | For Sale | $585,000 | +4.5% | $220 / Sq Ft |
| 04/19/2021 04/19/21 | Sold | -- | -- | -- |
| 03/30/2021 03/30/21 | Pending | -- | -- | -- |
| 03/25/2021 03/25/21 | For Sale | $560,000 | -- | $211 / Sq Ft |
Tax History Compared to Growth
Tax History
| Year | Tax Paid | Tax Assessment Tax Assessment Total Assessment is a certain percentage of the fair market value that is determined by local assessors to be the total taxable value of land and additions on the property. | Land | Improvement |
|---|---|---|---|---|
| 2023 | $14,311 | $654,000 | $36,000 | $618,000 |
| 2022 | $18,142 | $656,073 | $36,000 | $620,073 |
| 2021 | $13,015 | $444,804 | $36,000 | $408,804 |
| 2019 | $838 | $20,000 | $20,000 | $0 |
| 2018 | $287 | $9,000 | $9,000 | $0 |
Agents Affiliated with this Home
-
Cherie Smith

Seller's Agent in 2025
Cherie Smith
Keller Williams Realty
(512) 532-5005
82 in this area
155 Total Sales
-
Jessica Bruehl

Seller Co-Listing Agent in 2025
Jessica Bruehl
Keller Williams Realty
(512) 532-5005
60 in this area
197 Total Sales
-
Alyson McGee

Seller's Agent in 2021
Alyson McGee
JBGoodwin REALTORS WL
(512) 900-2460
2 in this area
38 Total Sales
-
Sarah Turnbull

Buyer's Agent in 2021
Sarah Turnbull
Moreland Properties
(512) 810-3737
1 in this area
13 Total Sales
Map
Source: Unlock MLS (Austin Board of REALTORS®)
MLS Number: 9519088
APN: 900673
- 8213 Spire View
- 8309 Spire View
- 8112 Silhouette St
- 7905 Yokohama Terrace
- 8304 Yokohama Terrace
- 8201 Yokohama Terrace
- 7905 Catbird Ln
- 7912 Catbird Ln
- 8412 Apogee Blvd
- 8308 Orizzonte St
- 7810 Ella Lee Ln
- 7818 Moody Bend
- 7902 Sutcliffe Dr
- 7613 Frida Bend
- 7806 Norah Dr
- 7610 Bardstown Way
- 8012 Mandela Bend
- 7309 Stitzel Weller Dr
- 7307 Stitzel Weller Dr
- 7606 Bardstown Way
