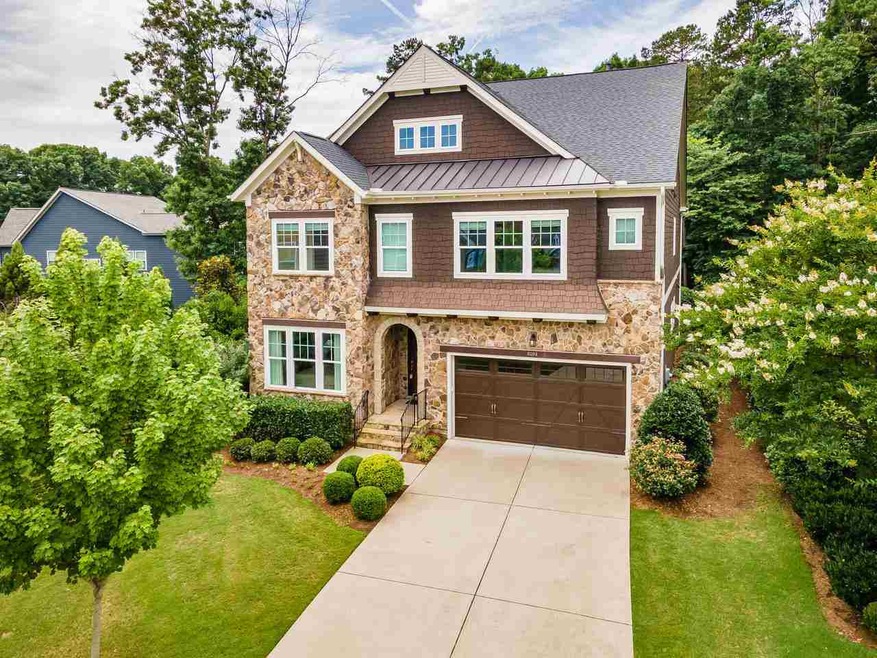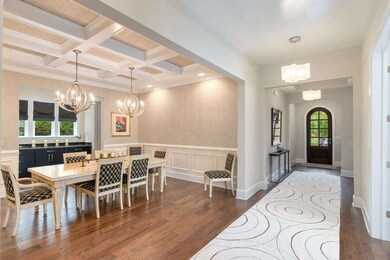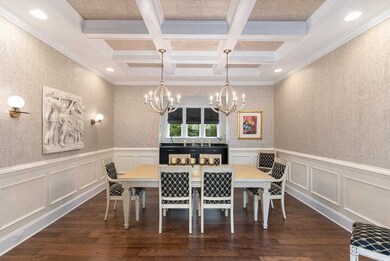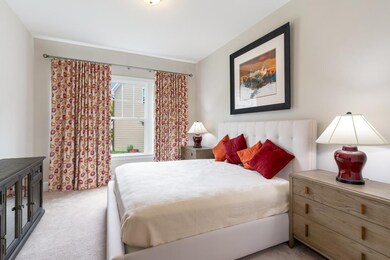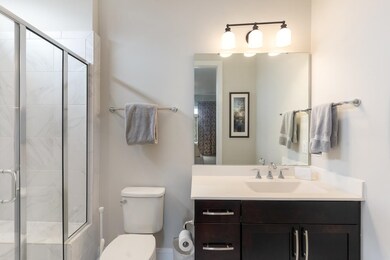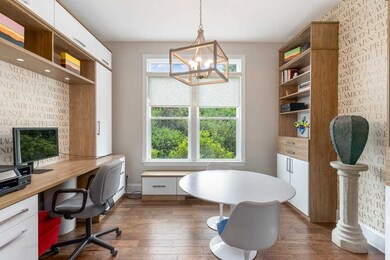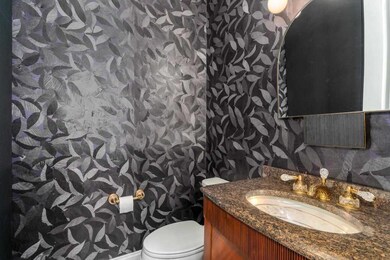
8104 Cranes View Place W Raleigh, NC 27615
Highlights
- Deck
- Wood Flooring
- High Ceiling
- Transitional Architecture
- Main Floor Bedroom
- Granite Countertops
About This Home
As of June 2024Exquisite Raleigh home in cul-de-sac w/over $240K in designer options, upgrades, landscaping &lighting. Expansive chef kitchen/island, gas range, granite & WI pantry opens breakfast rm & family rm/ FP & built ins. Luxurious owner's retreat/ dual vanities, dual WIC & spa-like bath. Amazing movie rm w/ high end seating, theater equipt, wet bar(fridge drawers & microwave). Enjoy peace & tranquility while you meditate in your own ZEN garden w/ mature tree backdrop. Must see to appreciate all of the DETAILS!!
Last Agent to Sell the Property
Cary-Raleigh Realty, Inc. License #250556 Listed on: 06/08/2021
Home Details
Home Type
- Single Family
Est. Annual Taxes
- $7,219
Year Built
- Built in 2015
Lot Details
- 0.31 Acre Lot
- Cul-De-Sac
- Landscaped
HOA Fees
- $83 Monthly HOA Fees
Parking
- 2 Car Attached Garage
- Front Facing Garage
- Garage Door Opener
- Private Driveway
Home Design
- Transitional Architecture
- Brick or Stone Mason
- Low Volatile Organic Compounds (VOC) Products or Finishes
- Stone
Interior Spaces
- 4,811 Sq Ft Home
- 2-Story Property
- Wet Bar
- Bookcases
- Coffered Ceiling
- Tray Ceiling
- High Ceiling
- Ceiling Fan
- Gas Log Fireplace
- Entrance Foyer
- Family Room with Fireplace
- Breakfast Room
- Dining Room
- Home Office
- Utility Room
- Crawl Space
- Pull Down Stairs to Attic
- Fire and Smoke Detector
Kitchen
- Gas Range
- Range Hood
- <<microwave>>
- Plumbed For Ice Maker
- Dishwasher
- ENERGY STAR Qualified Appliances
- Granite Countertops
Flooring
- Wood
- Carpet
- Ceramic Tile
Bedrooms and Bathrooms
- 4 Bedrooms
- Main Floor Bedroom
- Walk-In Closet
- Low Flow Plumbing Fixtures
- Private Water Closet
- Shower Only in Primary Bathroom
- Walk-in Shower
Laundry
- Laundry Room
- Laundry on upper level
Eco-Friendly Details
- Energy-Efficient Thermostat
- No or Low VOC Paint or Finish
- Watersense Fixture
Outdoor Features
- Deck
- Rain Gutters
Schools
- Lead Mine Elementary School
- Carroll Middle School
- Sanderson High School
Utilities
- Forced Air Zoned Heating and Cooling System
- Heating System Uses Natural Gas
- Gas Water Heater
Community Details
- Cedar Management Group Association
- Greys Landing Subdivision
Ownership History
Purchase Details
Home Financials for this Owner
Home Financials are based on the most recent Mortgage that was taken out on this home.Purchase Details
Home Financials for this Owner
Home Financials are based on the most recent Mortgage that was taken out on this home.Similar Homes in Raleigh, NC
Home Values in the Area
Average Home Value in this Area
Purchase History
| Date | Type | Sale Price | Title Company |
|---|---|---|---|
| Warranty Deed | $940,000 | Ntc Key West | |
| Special Warranty Deed | $771,000 | None Available |
Mortgage History
| Date | Status | Loan Amount | Loan Type |
|---|---|---|---|
| Open | $690,000 | New Conventional | |
| Closed | $548,250 | New Conventional | |
| Closed | $100,000 | Credit Line Revolving | |
| Previous Owner | $420,500 | Stand Alone Refi Refinance Of Original Loan | |
| Previous Owner | $100,000 | Credit Line Revolving | |
| Previous Owner | $380,000 | Adjustable Rate Mortgage/ARM |
Property History
| Date | Event | Price | Change | Sq Ft Price |
|---|---|---|---|---|
| 06/27/2024 06/27/24 | Sold | $1,235,000 | -3.1% | $256 / Sq Ft |
| 05/19/2024 05/19/24 | Pending | -- | -- | -- |
| 04/27/2024 04/27/24 | For Sale | $1,275,000 | +35.6% | $264 / Sq Ft |
| 12/15/2023 12/15/23 | Off Market | $940,000 | -- | -- |
| 09/28/2021 09/28/21 | Sold | $940,000 | -0.5% | $195 / Sq Ft |
| 07/30/2021 07/30/21 | Pending | -- | -- | -- |
| 07/09/2021 07/09/21 | Price Changed | $945,000 | -1.5% | $196 / Sq Ft |
| 06/11/2021 06/11/21 | For Sale | $959,000 | -- | $199 / Sq Ft |
Tax History Compared to Growth
Tax History
| Year | Tax Paid | Tax Assessment Tax Assessment Total Assessment is a certain percentage of the fair market value that is determined by local assessors to be the total taxable value of land and additions on the property. | Land | Improvement |
|---|---|---|---|---|
| 2024 | $8,936 | $1,026,573 | $200,000 | $826,573 |
| 2023 | $8,235 | $753,709 | $140,000 | $613,709 |
| 2022 | $7,651 | $753,709 | $140,000 | $613,709 |
| 2021 | $7,354 | $753,709 | $140,000 | $613,709 |
| 2020 | $7,219 | $753,709 | $140,000 | $613,709 |
| 2019 | $7,922 | $681,857 | $100,000 | $581,857 |
| 2018 | $7,470 | $681,857 | $100,000 | $581,857 |
| 2017 | $7,113 | $681,857 | $100,000 | $581,857 |
| 2016 | $6,354 | $100,000 | $100,000 | $0 |
| 2015 | $1,450 | $140,000 | $140,000 | $0 |
| 2014 | $1,375 | $140,000 | $140,000 | $0 |
Agents Affiliated with this Home
-
Missy McLaughlin
M
Seller's Agent in 2024
Missy McLaughlin
Northside Realty Inc.
(919) 906-1752
33 Total Sales
-
Joann Samelko

Seller Co-Listing Agent in 2024
Joann Samelko
Northside Realty Inc.
(919) 616-2555
61 Total Sales
-
Chad Bowers
C
Buyer's Agent in 2024
Chad Bowers
Choice Residential Real Estate
(919) 349-5067
29 Total Sales
-
Hannah Chan

Seller's Agent in 2021
Hannah Chan
Cary-Raleigh Realty, Inc.
(919) 426-1854
290 Total Sales
-
John Stammetti

Buyer's Agent in 2021
John Stammetti
All About You Realty
(336) 552-3727
72 Total Sales
-
S
Buyer's Agent in 2021
Sal Stammetti
Keller Williams Preferred Realty
Map
Source: Doorify MLS
MLS Number: 2388484
APN: 1708.17-00-4307-000
- 8121 Greys Landing Way
- 1408 Bridgeport Dr
- 7917 Rooksley Ct
- 8209 Greywinds Dr
- 8604 Windjammer Dr
- 1300 Hillbrow Ln Unit 204
- 7913 Wood Cove Ct
- 8401 Zinc Autumn Path
- 8415 Zinc Autumn Path
- 8410 Zinc Autumn Path
- 8604 Timberwind Dr
- 8508 Zinfandel Place
- 8004 Thrush Ridge Ln
- 8215 Lloyd Allyns Way
- 1015 Boathouse Ct
- 8231 Allyns Landing Way Unit 101
- 10100 Strickland Rd
- 1426 Quarter Point
- 1432 Quarter Point
- 7916 Foxwood Dr
