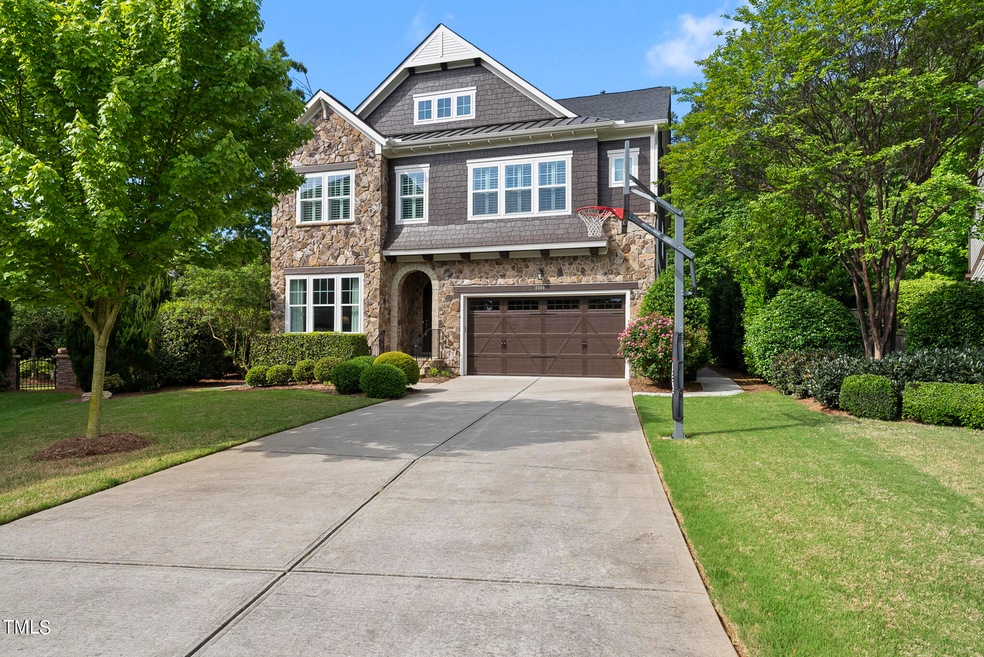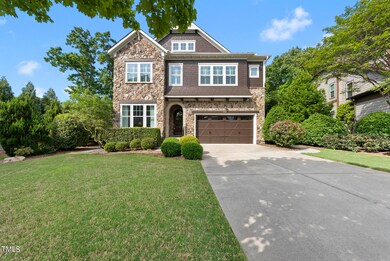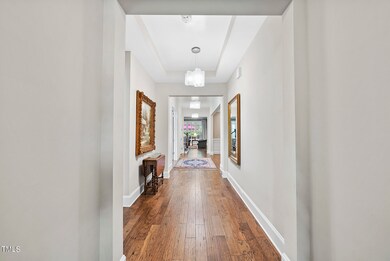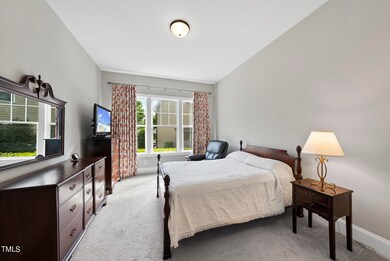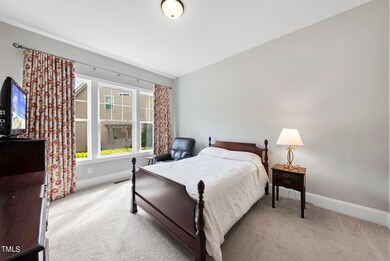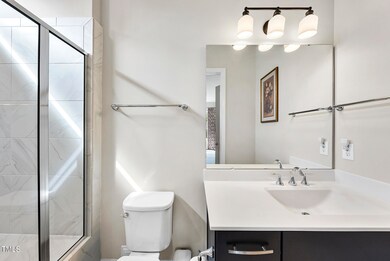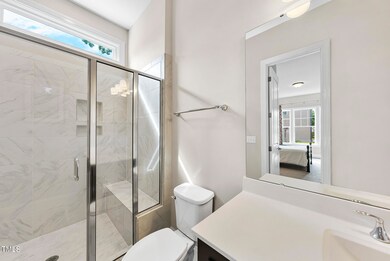
8104 Cranes View Place W Raleigh, NC 27615
Highlights
- Two Primary Bedrooms
- Open Floorplan
- Deck
- Built-In Freezer
- Community Lake
- Transitional Architecture
About This Home
As of June 2024Welcome to luxury living at its finest! This meticulously cared for home offers an array of exquisite features and modern comforts. As you step into the beautiful entry hall, you're greeted by elegance at every turn. The main level boasts an en suite bedroom, perfect for guests, a separate dining room adorned with a coffered ceiling and built-in cabinetry. The gourmet kitchen is a chef's dream, complete with a walk-in pantry, custom pull-out shelving, and a sprawling granite island. The adjacent breakfast room is ideal for casual dining, while the open-concept living room features built-in cabinets, a tray ceiling, and a state-of-the-art sound system. Upstairs, discover a loft area and a media room, perfect for movie nights or watching your favorite sports on the wall screen with a projector. The magnificent primary suite is a sanctuary unto itself, boasting a sitting area, built-in sound system, and a spa-like bathroom with a huge shower, separate tub, and dual walk-in closets. An additional spacious second primary suite and en suite bedroom offer ample accommodations for family and guests. Outside, the surprises continue with a large deck leading to a beautifully landscaped stone garden area, perfect for outdoor entertaining. The side yard is smartly fenced for privacy, and a walkway installed on the right side of the home adds convenience. Modern luxuries abound, including a tankless hot water heater, dehumidifier in the encapsulated crawlspace, 2022 HVAC upstairs, and a whole-house surge protector. Plus, enjoy pier access to nearby Shaw Lake for even more outdoor enjoyment. Conveniently located to access main highways, shops, and restaurants, this home truly has it all.
Last Agent to Sell the Property
Northside Realty Inc. License #316281 Listed on: 04/27/2024

Home Details
Home Type
- Single Family
Est. Annual Taxes
- $8,235
Year Built
- Built in 2015
Lot Details
- 0.31 Acre Lot
- Cul-De-Sac
- Fenced Yard
- Vinyl Fence
- Landscaped
- Level Lot
- Back and Front Yard
HOA Fees
- $91 Monthly HOA Fees
Parking
- 2 Car Attached Garage
- Garage Door Opener
- Private Driveway
Home Design
- Transitional Architecture
- Brick or Stone Mason
- Shingle Roof
- Stone
Interior Spaces
- 4,829 Sq Ft Home
- 1-Story Property
- Open Floorplan
- Sound System
- Built-In Features
- Bookcases
- Bar Fridge
- Crown Molding
- Coffered Ceiling
- Tray Ceiling
- Smooth Ceilings
- High Ceiling
- Ceiling Fan
- Recessed Lighting
- Chandelier
- Gas Log Fireplace
- Plantation Shutters
- Window Screens
- Entrance Foyer
- Living Room with Fireplace
- Dining Room
- Bonus Room
- Storage
- Pull Down Stairs to Attic
Kitchen
- Eat-In Kitchen
- Built-In Gas Range
- Range Hood
- Built-In Freezer
- Built-In Refrigerator
- Plumbed For Ice Maker
- Dishwasher
- Kitchen Island
- Granite Countertops
- Disposal
Flooring
- Wood
- Carpet
- Tile
Bedrooms and Bathrooms
- 5 Bedrooms
- Double Master Bedroom
- Dual Closets
- Walk-In Closet
- Double Vanity
- Private Water Closet
- Soaking Tub
- <<tubWithShowerToken>>
- Shower Only in Primary Bathroom
- Walk-in Shower
Laundry
- Laundry Room
- Sink Near Laundry
Home Security
- Indoor Smart Camera
- Carbon Monoxide Detectors
- Fire and Smoke Detector
Outdoor Features
- Deck
- Covered patio or porch
- Exterior Lighting
- Rain Gutters
Schools
- Wake County Schools Elementary And Middle School
- Wake County Schools High School
Utilities
- Zoned Heating and Cooling System
- Heating System Uses Natural Gas
- Natural Gas Connected
- Tankless Water Heater
- High Speed Internet
- Cable TV Available
Additional Features
- Visitor Bathroom
- Energy-Efficient Appliances
- Grass Field
Listing and Financial Details
- Assessor Parcel Number 1708004307
Community Details
Overview
- Association fees include storm water maintenance
- Cedar Management Association, Phone Number (877) 252-3327
- Greys Landing Subdivision
- Community Lake
Security
- Resident Manager or Management On Site
Ownership History
Purchase Details
Home Financials for this Owner
Home Financials are based on the most recent Mortgage that was taken out on this home.Purchase Details
Home Financials for this Owner
Home Financials are based on the most recent Mortgage that was taken out on this home.Similar Homes in Raleigh, NC
Home Values in the Area
Average Home Value in this Area
Purchase History
| Date | Type | Sale Price | Title Company |
|---|---|---|---|
| Warranty Deed | $940,000 | Ntc Key West | |
| Special Warranty Deed | $771,000 | None Available |
Mortgage History
| Date | Status | Loan Amount | Loan Type |
|---|---|---|---|
| Open | $690,000 | New Conventional | |
| Closed | $548,250 | New Conventional | |
| Closed | $100,000 | Credit Line Revolving | |
| Previous Owner | $420,500 | Stand Alone Refi Refinance Of Original Loan | |
| Previous Owner | $100,000 | Credit Line Revolving | |
| Previous Owner | $380,000 | Adjustable Rate Mortgage/ARM |
Property History
| Date | Event | Price | Change | Sq Ft Price |
|---|---|---|---|---|
| 06/27/2024 06/27/24 | Sold | $1,235,000 | -3.1% | $256 / Sq Ft |
| 05/19/2024 05/19/24 | Pending | -- | -- | -- |
| 04/27/2024 04/27/24 | For Sale | $1,275,000 | +35.6% | $264 / Sq Ft |
| 12/15/2023 12/15/23 | Off Market | $940,000 | -- | -- |
| 09/28/2021 09/28/21 | Sold | $940,000 | -0.5% | $195 / Sq Ft |
| 07/30/2021 07/30/21 | Pending | -- | -- | -- |
| 07/09/2021 07/09/21 | Price Changed | $945,000 | -1.5% | $196 / Sq Ft |
| 06/11/2021 06/11/21 | For Sale | $959,000 | -- | $199 / Sq Ft |
Tax History Compared to Growth
Tax History
| Year | Tax Paid | Tax Assessment Tax Assessment Total Assessment is a certain percentage of the fair market value that is determined by local assessors to be the total taxable value of land and additions on the property. | Land | Improvement |
|---|---|---|---|---|
| 2024 | $8,936 | $1,026,573 | $200,000 | $826,573 |
| 2023 | $8,235 | $753,709 | $140,000 | $613,709 |
| 2022 | $7,651 | $753,709 | $140,000 | $613,709 |
| 2021 | $7,354 | $753,709 | $140,000 | $613,709 |
| 2020 | $7,219 | $753,709 | $140,000 | $613,709 |
| 2019 | $7,922 | $681,857 | $100,000 | $581,857 |
| 2018 | $7,470 | $681,857 | $100,000 | $581,857 |
| 2017 | $7,113 | $681,857 | $100,000 | $581,857 |
| 2016 | $6,354 | $100,000 | $100,000 | $0 |
| 2015 | $1,450 | $140,000 | $140,000 | $0 |
| 2014 | $1,375 | $140,000 | $140,000 | $0 |
Agents Affiliated with this Home
-
Missy McLaughlin
M
Seller's Agent in 2024
Missy McLaughlin
Northside Realty Inc.
(919) 906-1752
33 Total Sales
-
Joann Samelko

Seller Co-Listing Agent in 2024
Joann Samelko
Northside Realty Inc.
(919) 616-2555
61 Total Sales
-
Chad Bowers
C
Buyer's Agent in 2024
Chad Bowers
Choice Residential Real Estate
(919) 349-5067
29 Total Sales
-
Hannah Chan

Seller's Agent in 2021
Hannah Chan
Cary-Raleigh Realty, Inc.
(919) 426-1854
290 Total Sales
-
John Stammetti

Buyer's Agent in 2021
John Stammetti
All About You Realty
(336) 552-3727
72 Total Sales
-
S
Buyer's Agent in 2021
Sal Stammetti
Keller Williams Preferred Realty
Map
Source: Doorify MLS
MLS Number: 10025386
APN: 1708.17-00-4307-000
- 8121 Greys Landing Way
- 1408 Bridgeport Dr
- 7917 Rooksley Ct
- 8209 Greywinds Dr
- 8604 Windjammer Dr
- 1300 Hillbrow Ln Unit 204
- 7913 Wood Cove Ct
- 8104 Harbor Dr
- 8401 Zinc Autumn Path
- 8415 Zinc Autumn Path
- 8410 Zinc Autumn Path
- 8604 Timberwind Dr
- 8508 Zinfandel Place
- 8004 Thrush Ridge Ln
- 8215 Lloyd Allyns Way
- 1015 Boathouse Ct
- 8231 Allyns Landing Way Unit 101
- 10100 Strickland Rd
- 1426 Quarter Point
- 1432 Quarter Point
