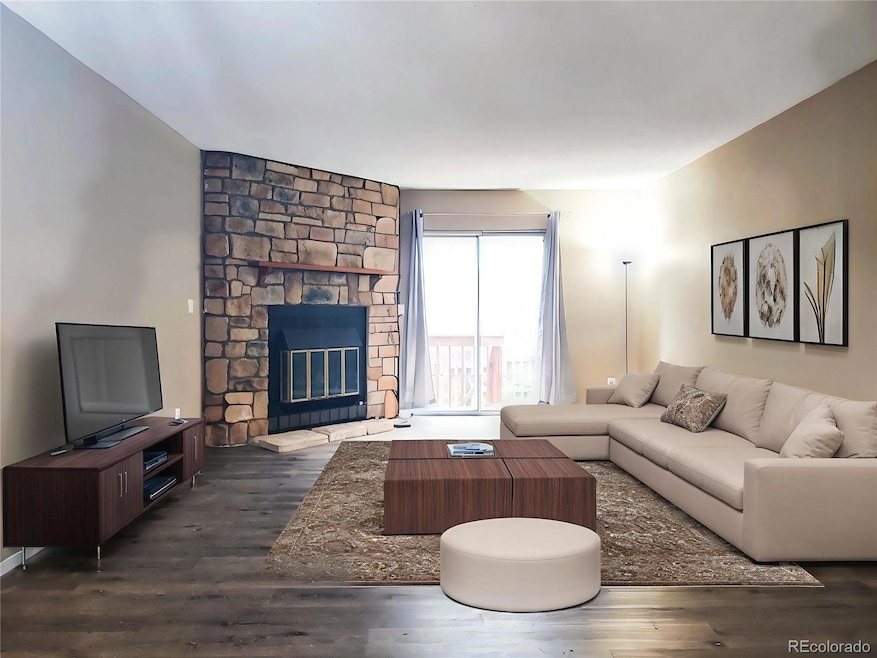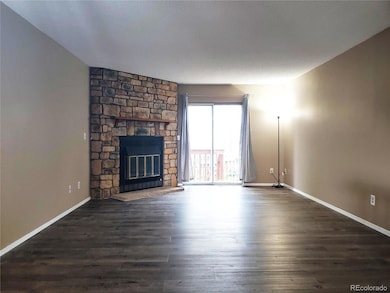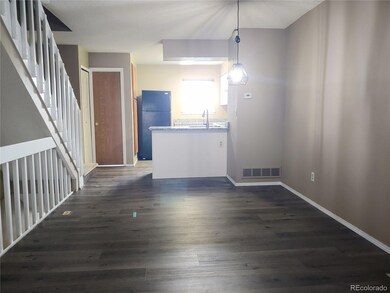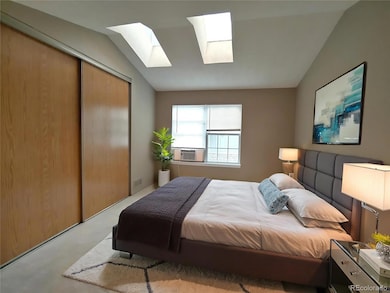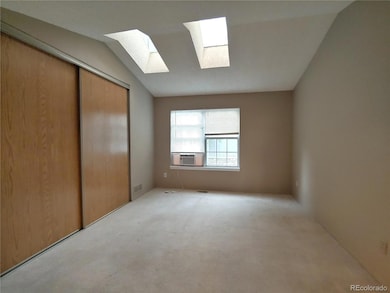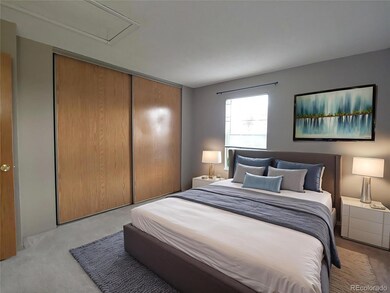8105 S Fillmore Way Centennial, CO 80122
The Highlands 460 NeighborhoodEstimated payment $2,476/month
Highlights
- Open Floorplan
- Deck
- Granite Countertops
- Sandburg Elementary School Rated A-
- Vaulted Ceiling
- Community Pool
About This Home
Charming 2-Bedroom, 2-bath townhouse with modern comforts in the Centennial Heights Townhome Community. Discover the perfect blend of style and convenience in this inviting move-in ready townhouse that is designed with comfort and functionality in mind. 2 Spacious Bedrooms that each is connected by a convenient Jack & Jill bathroom, offering both privacy and ease of use. Master bedroom with vaulted ceiling and skylight creates a bright, airy feel in the open living space. Open-Concept Kitchen & Family Room seamlessly designed for entertaining and family gatherings. Attached garage for you to joy the convenience of direct entry, plus a large utility room behind for laundry and storage. Charming two-level deck offering a cozy outdoor retreat for entertaining, grilling, or relaxing in the sun. Ideally located close to shopping, dining, and easy access to C-470 ad I-25. Don’t miss your chance to make this beautiful home yours—schedule a showing today!
Listing Agent
Equity Colorado Real Estate Brokerage Email: leekfd@gmail.com,720-435-1988 License #100055512 Listed on: 09/06/2025

Townhouse Details
Home Type
- Townhome
Est. Annual Taxes
- $2,772
Year Built
- Built in 1984 | Remodeled
Lot Details
- 958 Sq Ft Lot
- Two or More Common Walls
- Northeast Facing Home
- Property is Fully Fenced
HOA Fees
- $400 Monthly HOA Fees
Parking
- 1 Car Attached Garage
- Parking Storage or Cabinetry
Home Design
- Entry on the 3rd floor
- Brick Exterior Construction
- Frame Construction
- Composition Roof
- Wood Siding
- Concrete Perimeter Foundation
Interior Spaces
- 2-Story Property
- Open Floorplan
- Vaulted Ceiling
- Skylights
- Family Room with Fireplace
- Dining Room
- Utility Room
- Unfinished Basement
Kitchen
- Range with Range Hood
- Microwave
- Dishwasher
- Granite Countertops
- Disposal
Flooring
- Carpet
- Vinyl
Bedrooms and Bathrooms
- 2 Bedrooms
- Jack-and-Jill Bathroom
Laundry
- Laundry in unit
- Dryer
- Washer
Home Security
Schools
- Sandburg Elementary School
- Powell Middle School
- Arapahoe High School
Utilities
- Mini Split Air Conditioners
- Forced Air Heating System
- Heating System Uses Natural Gas
- 220 Volts
- 110 Volts
- Natural Gas Connected
- Gas Water Heater
- High Speed Internet
- Phone Available
- Cable TV Available
Additional Features
- Deck
- Ground Level
Listing and Financial Details
- Exclusions: Personal properties.
- Assessor Parcel Number 032444177
Community Details
Overview
- Association fees include ground maintenance, recycling, sewer, snow removal, trash, water
- Westwood Management Groupo Association, Phone Number (303) 369-1800
- Centennial Heights Community
- Highland View II Subdivision
Recreation
- Community Pool
Pet Policy
- Limit on the number of pets
- Dogs and Cats Allowed
Security
- Carbon Monoxide Detectors
Map
Home Values in the Area
Average Home Value in this Area
Tax History
| Year | Tax Paid | Tax Assessment Tax Assessment Total Assessment is a certain percentage of the fair market value that is determined by local assessors to be the total taxable value of land and additions on the property. | Land | Improvement |
|---|---|---|---|---|
| 2024 | $2,605 | $23,008 | -- | -- |
| 2023 | $2,605 | $23,008 | $0 | $0 |
| 2022 | $2,250 | $18,696 | $0 | $0 |
| 2021 | $2,249 | $18,696 | $0 | $0 |
| 2020 | $2,272 | $19,455 | $0 | $0 |
| 2019 | $2,152 | $19,455 | $0 | $0 |
| 2018 | $1,779 | $16,106 | $0 | $0 |
| 2017 | $1,647 | $16,106 | $0 | $0 |
| 2016 | $1,415 | $13,333 | $0 | $0 |
| 2015 | $1,415 | $13,333 | $0 | $0 |
| 2014 | -- | $10,364 | $0 | $0 |
| 2013 | -- | $9,770 | $0 | $0 |
Property History
| Date | Event | Price | List to Sale | Price per Sq Ft |
|---|---|---|---|---|
| 11/01/2025 11/01/25 | Price Changed | $350,000 | -2.8% | $329 / Sq Ft |
| 09/06/2025 09/06/25 | For Sale | $360,000 | -- | $338 / Sq Ft |
Purchase History
| Date | Type | Sale Price | Title Company |
|---|---|---|---|
| Warranty Deed | $146,500 | None Available | |
| Warranty Deed | $150,900 | Land Title | |
| Warranty Deed | $105,500 | First American Heritage Titl | |
| Interfamily Deed Transfer | -- | First American Heritage Titl | |
| Deed | -- | -- | |
| Deed | -- | -- |
Mortgage History
| Date | Status | Loan Amount | Loan Type |
|---|---|---|---|
| Previous Owner | $102,550 | Purchase Money Mortgage | |
| Previous Owner | $95,000 | Balloon | |
| Previous Owner | $104,799 | FHA |
Source: REcolorado®
MLS Number: 3361545
APN: 2077-36-3-20-143
- 8174 S Fillmore Way
- 8181 S Fillmore Cir
- 8228 S Fillmore Cir
- 8254 S Fillmore Way
- 2701 E Nichols Cir
- 8259 S Fillmore Cir
- 8002 S Columbine Ct
- 2545 E Nichols Cir
- 8182 S York Ct
- 3069 E Long Cir S
- 3127 E Long Cir S
- 8317 Stonybridge Cir
- 8399 Stonybridge Cir
- 3045 E Long Cir S
- 8320 Stonybridge Cir
- 8169 S Madison Way
- 8269 S Gaylord Cir
- 2109 E Phillips Place
- 2145 E Nichols Dr
- 2135 E Nichols Dr
- 8185 S Fillmore Cir
- 8305 S Harvest Ln
- 2578 E Nichols Cir
- 3380 E County Line Rd
- 7724 S Steele St Unit 82
- 8437 Thunder Ridge Way Unit 202
- 7507 S Steele St
- 8470 S Little Rock Way Unit 101
- 4799 Copeland Cir Unit 204
- 4800 Copeland Cir Unit ID1045085P
- 4430 Copeland Lp Unit ID1045094P
- 4465 Copeland Loop Unit 201
- 7220 S Gaylord St Unit G
- 4569 Copeland Loop Unit 101
- 7175 S Gaylord St Unit G
- 4644 Copeland Loop
- 8716 Redwing Ave
- 7406 S Washington St
- 4244 Lark Sparrow St
- 6851 S Gaylord St
