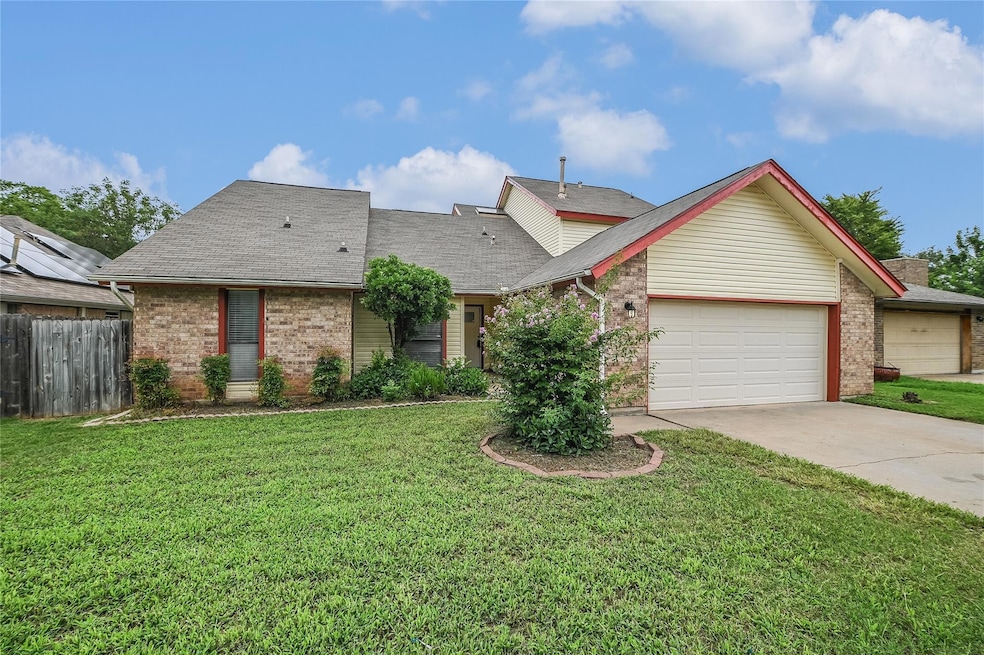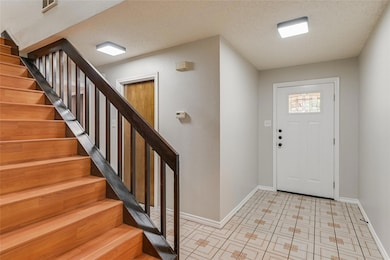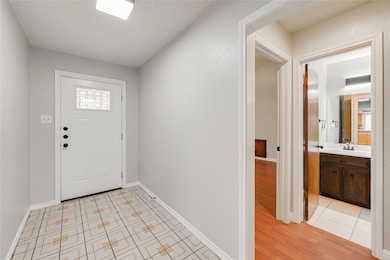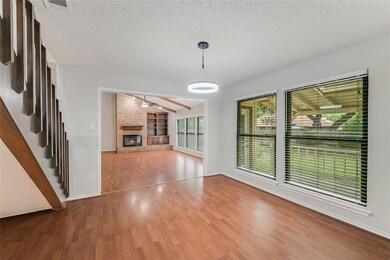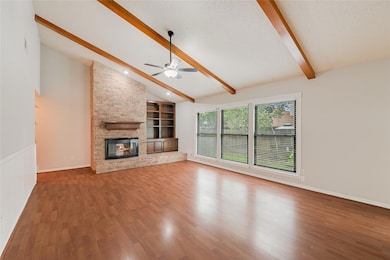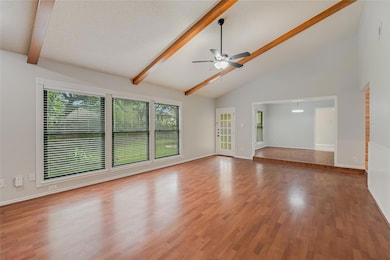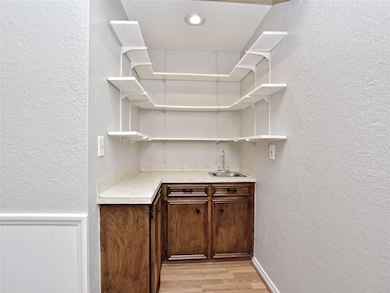8106 Chainfire Cove Austin, TX 78729
Anderson Mill NeighborhoodHighlights
- Main Floor Primary Bedroom
- Skylights
- Central Heating and Cooling System
- Pond Springs Elementary School Rated A-
- 2 Car Attached Garage
- Dogs and Cats Allowed
About This Home
Wonderful two-story, 3 Bed/2.5 Bath home located on a cul-de-sac in a great neighborhood. Features stainless steel appliances, granite countertops and a center island for a chief’s delight. Spacious living room has high beamed ceilings, a wet bar, and a nice cozy fireplace with built-in shelving. Large master bedroom with two custom walk-in closets. Tile, vinyl, and laminate wood flooring throughout, no carpet! Has a remodeled upstairs guest shower. Covered patio and privacy fenced backyard with a relaxing firepit. Short distance to the Hunter’s Chase Park with a community pool, tennis courts, playground, soccer field, and pavilion. This property is ideally located in the award-winning Round Rock ISD, just a two-minute drive to the Elementary and Middle Schools, two miles to Apple Campus, 10 minutes to Downtown Austin, Easy access to the Domain, Q2, Town and Country Sports Fields, Close to Lake Creek Trail and Parks. Close to Parmer/183 Tech corridors, shopping, and restaurants. Pet friendly!
Listing Agent
Ironrock Properties Brokerage Phone: (512) 807-7000 License #0719386 Listed on: 07/12/2025
Home Details
Home Type
- Single Family
Est. Annual Taxes
- $8,744
Year Built
- Built in 1985
Lot Details
- 4,617 Sq Ft Lot
- East Facing Home
- Privacy Fence
- Fenced
Parking
- 2 Car Attached Garage
Home Design
- Brick Exterior Construction
- Slab Foundation
- Composition Roof
Interior Spaces
- 2,140 Sq Ft Home
- 2-Story Property
- Skylights
- Living Room with Fireplace
- Dining Area
- Laminate Flooring
Kitchen
- Gas Range
- Free-Standing Range
- <<microwave>>
- Dishwasher
- Disposal
Bedrooms and Bathrooms
- 3 Bedrooms | 1 Primary Bedroom on Main
Accessible Home Design
- No Carpet
Schools
- Pond Springs Elementary School
- Deerpark Middle School
- Mcneil High School
Utilities
- Central Heating and Cooling System
- Municipal Utilities District for Water and Sewer
Listing and Financial Details
- Security Deposit $2,250
- Tenant pays for all utilities
- 12 Month Lease Term
- $70 Application Fee
- Assessor Parcel Number 164104000H0049
Community Details
Overview
- Property has a Home Owners Association
- Hunters Chase Sec 04 Subdivision
- Property managed by Ironrock Properties
Pet Policy
- Pet Deposit $500
- Dogs and Cats Allowed
Map
Source: Unlock MLS (Austin Board of REALTORS®)
MLS Number: 1403388
APN: R090345
- 12711 Possum Hollow Dr
- 8204 Cahill Dr
- 12615 Dove Valley Trail
- 12413 Hunters Chase Dr
- 13022 Partridge Bend Dr
- 12532 Labrador Cove
- 12528 Labrador Cove
- 12906 Humphrey Dr
- 13022 Hunters Chase Dr
- 8216 Partridge Bend Cove
- 8404 Cahill Dr
- 12910 Steeple Chase Dr
- 7915 Petaca Trail
- 7705 Grovedale Trail
- 12912 Marimba Trail
- 12919 Margit Dr
- 8518 Cahill Dr Unit 23
- 7809 Taranto Dr
- 13223 Darwin Ln
- 12511 Tree Line Dr
- 12800 Steeple Chase Dr
- 8113 Elkhorn Mountain Trail
- 12801 Steeple Chase Dr
- 12406 Deer Falls Dr Unit A
- 12609 Turtle Rock Rd Unit B
- 12402 Deer Falls Dr Unit B
- 12811 Steeple Chase Dr
- 12804 Modena Trail
- 12919 Humphrey Dr
- 12603 Turtle Rock Rd Unit A
- 12300 Deer Falls Dr Unit B
- 12710 Margit Dr
- 12800 Turtle Rock Rd
- 12342 Hunters Chase Dr
- 12505 Turtle Rock Rd Unit B
- 13008 Steeple Chase Dr
- 8601 Anderson Mill Rd
- 12801 Margit Dr
- 13001 Steeple Chase Dr
- 8703 Piney Point Dr Unit A
