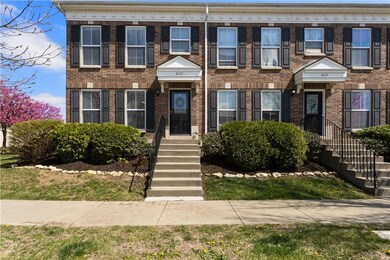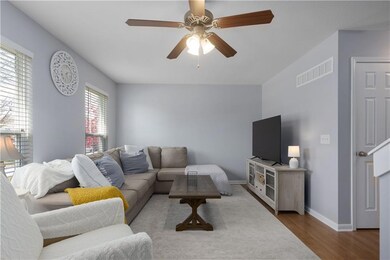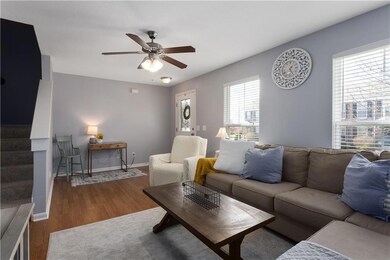
8107 N Oakley Ave Kansas City, MO 64119
Northland NeighborhoodHighlights
- Traditional Architecture
- 1 Fireplace
- 1 Car Attached Garage
- Chapel Hill Elementary School Rated A
- Great Room
- Eat-In Kitchen
About This Home
As of June 20253 Bedroom END unit, next to Common area in charming BRIGHTON CROSSING. This is a great community that allows you the freedom to come and go without a care to yard upkeep! Well appointed kitchen with all appliances to remain. Generous table area for a townhome and quality feel to your cooking area. Granite countertops and white cabinetry. Main floor half bath for guests and main floor laundry for owners convenience. Attached one car garage for easy in and out. Second floor master will accommodate a king bed, has a large walk-in closet and direct access to full bathroom. Basement is well lit and begging to be finished or throw down a carpet scrap for a playroom/office/work-out area. Super cute and very well maintained.
Last Agent to Sell the Property
RE/MAX Innovations Brokerage Phone: 816-728-7010 License #1999129814 Listed on: 04/18/2025

Townhouse Details
Home Type
- Townhome
Est. Annual Taxes
- $2,209
Year Built
- Built in 2008
Lot Details
- 2,614 Sq Ft Lot
- Side Green Space
HOA Fees
- $192 Monthly HOA Fees
Parking
- 1 Car Attached Garage
- Rear-Facing Garage
Home Design
- Traditional Architecture
- Frame Construction
- Composition Roof
- Passive Radon Mitigation
Interior Spaces
- 1,260 Sq Ft Home
- 2-Story Property
- Ceiling Fan
- 1 Fireplace
- Great Room
- Combination Kitchen and Dining Room
- Carpet
- Eat-In Kitchen
- Laundry on main level
- Basement
Bedrooms and Bathrooms
- 3 Bedrooms
Utilities
- Central Air
Community Details
- Association fees include building maint, lawn service, roof repair, roof replacement, snow removal, street
- Brighton Crossings The Reserv Subdivision
Listing and Financial Details
- Assessor Parcel Number 14-120-00-01-006.03
- $0 special tax assessment
Ownership History
Purchase Details
Home Financials for this Owner
Home Financials are based on the most recent Mortgage that was taken out on this home.Purchase Details
Home Financials for this Owner
Home Financials are based on the most recent Mortgage that was taken out on this home.Purchase Details
Home Financials for this Owner
Home Financials are based on the most recent Mortgage that was taken out on this home.Similar Homes in Kansas City, MO
Home Values in the Area
Average Home Value in this Area
Purchase History
| Date | Type | Sale Price | Title Company |
|---|---|---|---|
| Warranty Deed | -- | Everhome Title | |
| Warranty Deed | -- | None Listed On Document | |
| Special Warranty Deed | -- | None Available |
Mortgage History
| Date | Status | Loan Amount | Loan Type |
|---|---|---|---|
| Open | $237,500 | New Conventional | |
| Previous Owner | $224,658 | New Conventional | |
| Previous Owner | $103,800 | New Conventional | |
| Previous Owner | $108,740 | Purchase Money Mortgage | |
| Previous Owner | $27,184 | Unknown |
Property History
| Date | Event | Price | Change | Sq Ft Price |
|---|---|---|---|---|
| 06/02/2025 06/02/25 | Sold | -- | -- | -- |
| 04/21/2025 04/21/25 | For Sale | $250,000 | +13.6% | $198 / Sq Ft |
| 05/18/2022 05/18/22 | Sold | -- | -- | -- |
| 04/18/2022 04/18/22 | Pending | -- | -- | -- |
| 04/18/2022 04/18/22 | For Sale | $220,000 | -- | $175 / Sq Ft |
Tax History Compared to Growth
Tax History
| Year | Tax Paid | Tax Assessment Tax Assessment Total Assessment is a certain percentage of the fair market value that is determined by local assessors to be the total taxable value of land and additions on the property. | Land | Improvement |
|---|---|---|---|---|
| 2024 | $2,209 | $27,420 | -- | -- |
| 2023 | $2,189 | $27,420 | $0 | $0 |
| 2022 | $2,060 | $24,660 | $0 | $0 |
| 2021 | $2,063 | $24,662 | $4,750 | $19,912 |
| 2020 | $1,919 | $21,220 | $0 | $0 |
| 2019 | $1,883 | $21,223 | $3,800 | $17,423 |
| 2018 | $1,862 | $20,050 | $0 | $0 |
| 2017 | $1,641 | $20,050 | $2,850 | $17,200 |
| 2016 | $1,641 | $17,990 | $2,850 | $15,140 |
| 2015 | $1,640 | $17,990 | $2,850 | $15,140 |
| 2014 | $1,665 | $17,990 | $2,850 | $15,140 |
Agents Affiliated with this Home
-
Leslie Rainey

Seller's Agent in 2025
Leslie Rainey
RE/MAX Innovations
(816) 728-7010
18 in this area
137 Total Sales
-
Laura Miller

Buyer's Agent in 2025
Laura Miller
ReeceNichols - Leawood
(347) 537-9096
2 in this area
82 Total Sales
-
Terry Prindle

Seller's Agent in 2022
Terry Prindle
RE/MAX Heritage
(816) 590-9878
5 in this area
79 Total Sales
-
Tim Prindle

Seller Co-Listing Agent in 2022
Tim Prindle
RE/MAX Heritage
(660) 233-9225
4 in this area
111 Total Sales
Map
Source: Heartland MLS
MLS Number: 2544302
APN: 14-120-00-01-006.03
- 8123 N Oakley Ave
- 5600 NE 80th Terrace Unit 3D
- 5510 NE 80th Terrace Unit 3B
- NE Barry Rd
- 9010 N Denver Ave
- 7911 N Poplar Ct
- 7912 N Poplar Ct
- 8101 N Lawn Ave
- 8106 N Lawn Ave
- 8348 NE 77th Terrace
- 8340 NE 77th Terrace
- 8008 N Elmwood Ave
- 8142 N Elmwood Ave
- 4531 NE 83rd St
- 4554 NE 83rd St
- 8134 N Elmwood Ave
- 4540 NE 83rd Terrace
- 4434 NE 83rd Terrace
- 4356 NE 83rd Terrace
- 4916 NE 88th St






