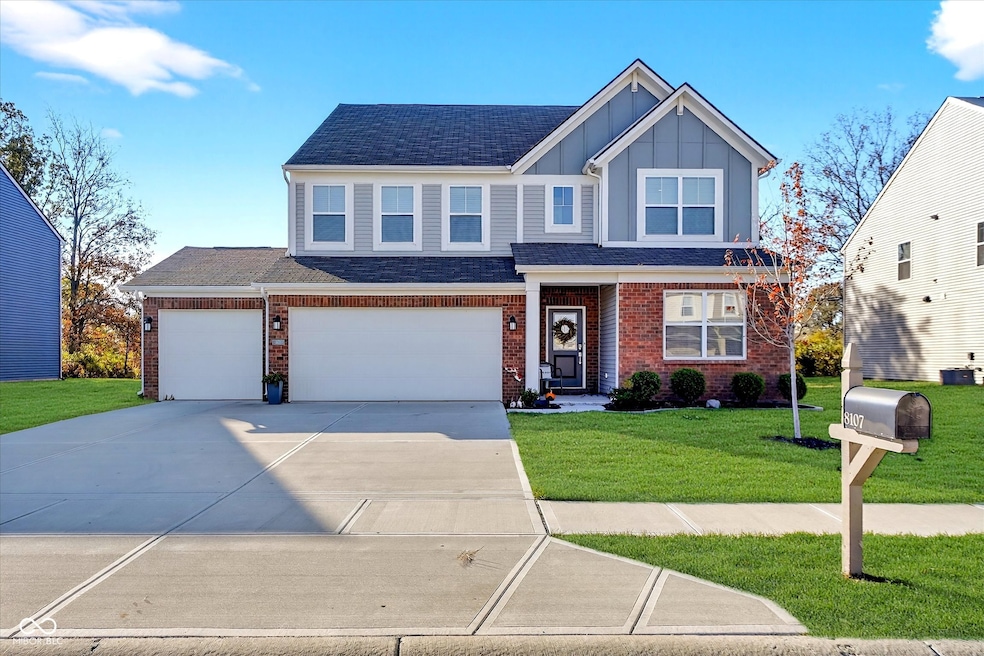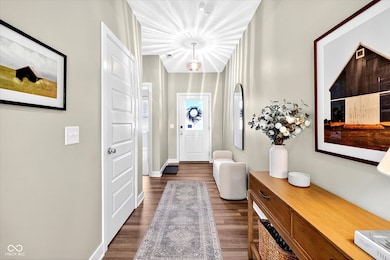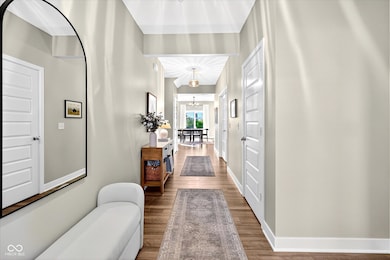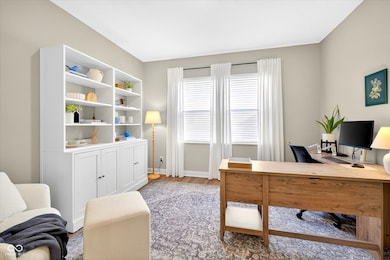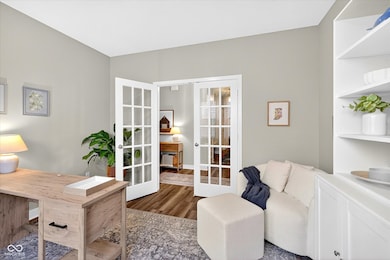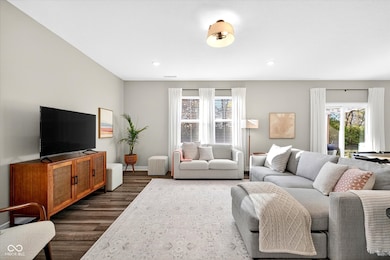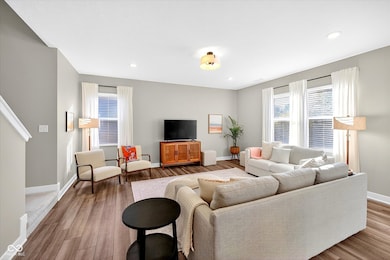8107 Wagman St Camby, IN 46113
Camby NeighborhoodEstimated payment $2,387/month
Highlights
- Mature Trees
- Mud Room
- 3 Car Attached Garage
- Main Floor Bedroom
- Walk-In Pantry
- Woodwork
About This Home
Welcome to this beautifully maintained 5-bedroom, 3.5-bath home offering thoughtful design, modern upgrades, and a layout ideal for both everyday living and entertaining. Off the foyer, you'll find a private main-level guest suite complete with a full bath and walk in closet, as well as a dedicated study with French doors-perfect for working from home. The heart of the home features an expansive open-concept Great Room, dining area, and kitchen, enhanced by recessed lighting and plenty of natural light. The kitchen impresses with quartz countertops, large island/breakfast bar, stainless steel appliances including a gas range/oven, walk-in pantry and flows seamlessly to the living area and outdoor space. Upstairs, you'll find four spacious bedrooms, all with walk-in closets, plus a versatile loft that serves as a second family or recreation area. The Primary Suite offers a peaceful retreat with a beautiful treelined view, lux tiled shower, dual vanities, and a massive walk-in closet. The laundry room is conveniently located upstairs and includes washer and dryer (new in 2023), built-in shelving, and easy access to all bedrooms. Enjoy outdoor living with a pergola featuring a retractable shade, a tree-lined backyard with no neighbors behind, and neighborhood walking paths that pass three scenic ponds and two playgrounds. Additional highlights include a mudroom and hall closet, 3-car garage, fresh interior paint (2025), new faux wood blinds (2024), new water softener (2023), and custom mirror frames in bathrooms. This home feels like new-immaculately maintained and move-in ready. Conveniently located with quick access to I-70 for an easy commute to downtown, it's the perfect blend of comfort, style, and practicality.
Listing Agent
Keller Williams Indpls Metro N License #RB14043171 Listed on: 11/07/2025

Home Details
Home Type
- Single Family
Est. Annual Taxes
- $4,374
Year Built
- Built in 2022
Lot Details
- 10,367 Sq Ft Lot
- Mature Trees
HOA Fees
- $42 Monthly HOA Fees
Parking
- 3 Car Attached Garage
- Garage Door Opener
Home Design
- Brick Exterior Construction
- Slab Foundation
- Vinyl Siding
Interior Spaces
- 2-Story Property
- Woodwork
- Paddle Fans
- Recessed Lighting
- Mud Room
- Combination Kitchen and Dining Room
- Attic Access Panel
Kitchen
- Walk-In Pantry
- Gas Oven
- Built-In Microwave
- Dishwasher
- Disposal
Flooring
- Carpet
- Luxury Vinyl Plank Tile
Bedrooms and Bathrooms
- 5 Bedrooms
- Main Floor Bedroom
- Walk-In Closet
Laundry
- Laundry Room
- Laundry on upper level
- Dryer
- Washer
Home Security
- Smart Thermostat
- Fire and Smoke Detector
Schools
- West Newton Elementary School
- Decatur Middle School
- Decatur Central High School
Utilities
- Central Air
- Electric Water Heater
Community Details
- Association fees include insurance, maintenance, parkplayground, management, walking trails
- Association Phone (317) 253-1401
- Glenwood Subdivision
- Property managed by Ardsley Management
Listing and Financial Details
- Legal Lot and Block 53 / 1
- Assessor Parcel Number 491315110008052200
Map
Home Values in the Area
Average Home Value in this Area
Tax History
| Year | Tax Paid | Tax Assessment Tax Assessment Total Assessment is a certain percentage of the fair market value that is determined by local assessors to be the total taxable value of land and additions on the property. | Land | Improvement |
|---|---|---|---|---|
| 2024 | $2,868 | $387,700 | $62,200 | $325,500 |
| 2023 | $2,868 | $364,800 | $62,200 | $302,600 |
| 2022 | -- | $180,900 | $62,200 | $118,700 |
Property History
| Date | Event | Price | List to Sale | Price per Sq Ft | Prior Sale |
|---|---|---|---|---|---|
| 11/21/2025 11/21/25 | Price Changed | $375,000 | -2.6% | $122 / Sq Ft | |
| 11/07/2025 11/07/25 | For Sale | $385,000 | +6.9% | $125 / Sq Ft | |
| 02/17/2023 02/17/23 | Sold | $360,000 | -5.3% | $117 / Sq Ft | View Prior Sale |
| 12/12/2022 12/12/22 | Pending | -- | -- | -- | |
| 12/09/2022 12/09/22 | For Sale | $379,995 | -- | $123 / Sq Ft |
Purchase History
| Date | Type | Sale Price | Title Company |
|---|---|---|---|
| Special Warranty Deed | $360,000 | -- |
Mortgage History
| Date | Status | Loan Amount | Loan Type |
|---|---|---|---|
| Open | $288,000 | No Value Available |
Source: MIBOR Broker Listing Cooperative®
MLS Number: 22071907
APN: 49-13-15-110-008.052-200
- 8229 Ebaugh Dr
- 6535 Heben Ct
- 7108 Parkstay Ct
- 7532 Gold Rush Ct
- 7826 Hillway Dr
- 7834 Hillway Dr
- 13745 N George Ct
- 8301 Camby Rd
- 7513 Firecrest Ln
- 7509 Firecrest Ln
- 7505 Firecrest Ln
- 7501 Firecrest Ln
- 7957 Camby Rd
- 8707 Hollander Dr
- 8662 Hollander Dr
- 8666 Hollander Dr
- 8710 Hollander Dr
- 7544 Reynolds Rd
- Simplicity 2629 Plan at Oberlin - Simplicity Series
- Simplicity 2517 Plan at Oberlin - Simplicity Series
- 7402 Camby Crossing Dr
- 7719 Boleru Dr
- 7715 Firecrest Ln
- 8431 Sansa St
- 7705 Harborside Dr
- 8902 Hosta Way
- 7938 Hydrangea Ct
- 8533 Belle Union Ct
- 8649 Hopewell Ct
- 8845 Limberlost Ct
- 8835 Youngs Creek Ln
- 9117 Cherry Grove Ct
- 8514 Bluff Point Dr
- 9128 Stones Bluff Place
- 9209 Stones Bluff Place
- 8396 E Gunnoah Way
- 13844 N Cardonia Dr
- 13820 N Cardonia Dr
- 6734 Millside Dr
- 6105 Card Blvd
