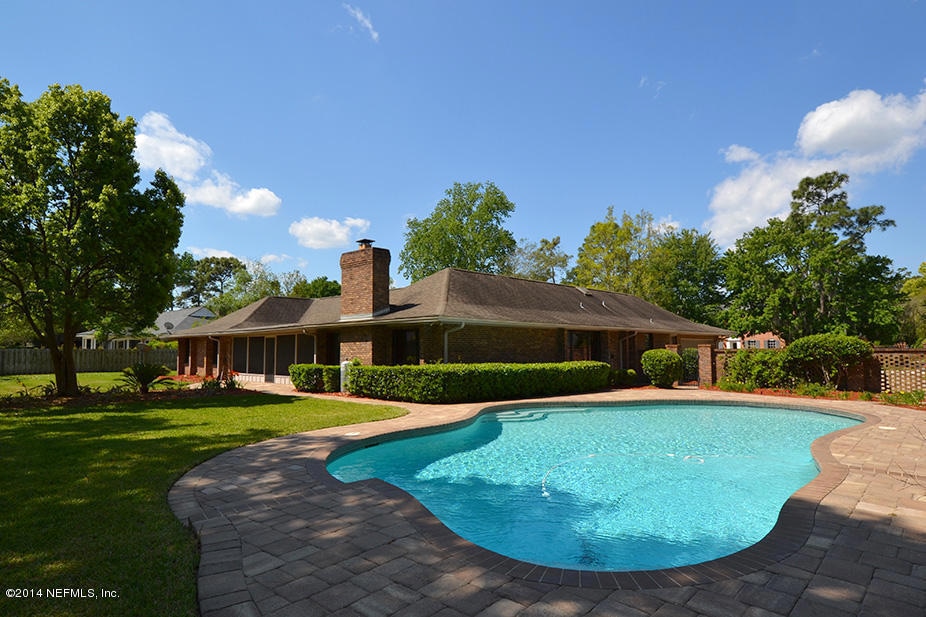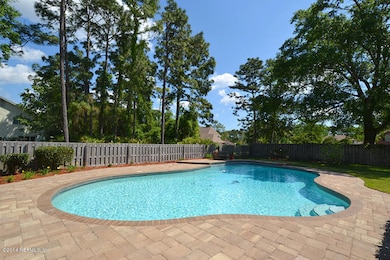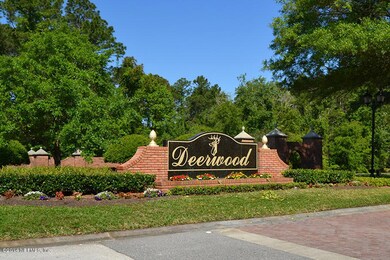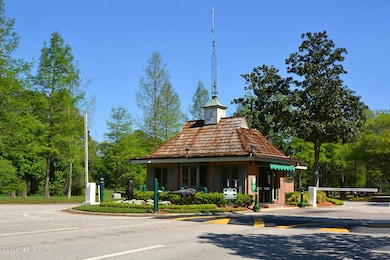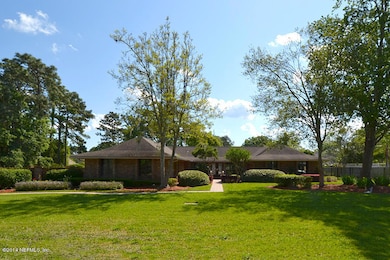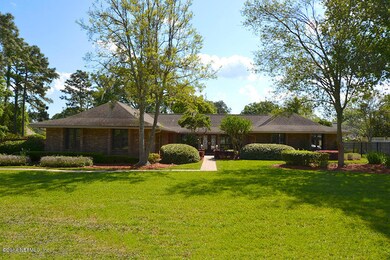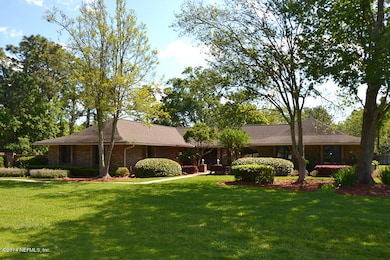
8107 Woodgrove Rd Jacksonville, FL 32256
Deerwood NeighborhoodHighlights
- Golf Course Community
- Security Service
- Clubhouse
- Atlantic Coast High School Rated A-
- Spa
- Wood Flooring
About This Home
As of June 2014Location,location,location...Deerwood half acre Pool Home - All Brick 4/3 - Single Story - Side-entry 2-car courtyard garage with pavered parking, driveway, sidewalks (in front and back of home) and entire poolside area. Inside this home boasts solid hardwood flooring excluding wet areas; all new energy-saving windows and front doors;
Knock-down ceilings; 3 fully-renovated bathrooms tastefully designed and each unique; the Master Bath includes a whirlpool tub and separate oversized tiled shower with frameless glass doors; Upgraded Custom Kitchen cabinets with slide-out drawers and stainless steel refrigerator and dishwasher. Separate Butler's Pantry included in the spacious kitchen/Family Room area as well as your gas fireplace. Put Your
Final Touches on this house and make it Your Own! Own!
Last Agent to Sell the Property
MELANIE JOHNSON
KELLER WILLIAMS JACKSONVILLE Listed on: 12/21/2013
Co-Listed By
PATRICK JOHNSON
KELLER WILLIAMS JACKSONVILLE
Last Buyer's Agent
David Butler PA
WATSON REALTY CORP License #0631644
Home Details
Home Type
- Single Family
Est. Annual Taxes
- $6,907
Year Built
- Built in 1981
Lot Details
- Wrought Iron Fence
- Wood Fence
- Back Yard Fenced
- Front and Back Yard Sprinklers
HOA Fees
- $144 Monthly HOA Fees
Parking
- 2 Car Attached Garage
- Garage Door Opener
Home Design
- Shingle Roof
Interior Spaces
- 3,267 Sq Ft Home
- 1-Story Property
- Gas Fireplace
- Entrance Foyer
- Fire and Smoke Detector
- Washer and Electric Dryer Hookup
Kitchen
- Eat-In Kitchen
- Electric Range
- Microwave
- Ice Maker
- Dishwasher
- Disposal
Flooring
- Wood
- Tile
Bedrooms and Bathrooms
- 4 Bedrooms
- Walk-In Closet
- 3 Full Bathrooms
- Bathtub With Separate Shower Stall
Pool
- Pool Sweep
- Spa
Schools
- Twin Lakes Academy Elementary And Middle School
- Atlantic Coast High School
Utilities
- Central Heating and Cooling System
- Heat Pump System
- Electric Water Heater
- Water Softener is Owned
Additional Features
- Energy-Efficient Windows
- Patio
Listing and Financial Details
- Assessor Parcel Number 1486312138
Community Details
Overview
- Marsh Landing Mgmt Association, Phone Number (904) 273-3003
- Deerwood Subdivision
Recreation
- Golf Course Community
- Tennis Courts
- Community Basketball Court
- Community Playground
- Community Pool
- Community Spa
- Children's Pool
- Jogging Path
Additional Features
- Clubhouse
- Security Service
Ownership History
Purchase Details
Home Financials for this Owner
Home Financials are based on the most recent Mortgage that was taken out on this home.Similar Homes in Jacksonville, FL
Home Values in the Area
Average Home Value in this Area
Purchase History
| Date | Type | Sale Price | Title Company |
|---|---|---|---|
| Warranty Deed | $440,000 | Stewart Title Company |
Mortgage History
| Date | Status | Loan Amount | Loan Type |
|---|---|---|---|
| Open | $65,000 | Credit Line Revolving | |
| Open | $413,300 | New Conventional | |
| Closed | $417,000 | New Conventional | |
| Closed | $417,000 | New Conventional | |
| Previous Owner | $200,000 | Unknown |
Property History
| Date | Event | Price | Change | Sq Ft Price |
|---|---|---|---|---|
| 07/20/2025 07/20/25 | For Sale | $825,000 | +87.5% | $253 / Sq Ft |
| 12/17/2023 12/17/23 | Off Market | $440,000 | -- | -- |
| 06/09/2014 06/09/14 | Sold | $440,000 | -11.8% | $135 / Sq Ft |
| 05/30/2014 05/30/14 | Pending | -- | -- | -- |
| 12/21/2013 12/21/13 | For Sale | $499,000 | -- | $153 / Sq Ft |
Tax History Compared to Growth
Tax History
| Year | Tax Paid | Tax Assessment Tax Assessment Total Assessment is a certain percentage of the fair market value that is determined by local assessors to be the total taxable value of land and additions on the property. | Land | Improvement |
|---|---|---|---|---|
| 2025 | $6,907 | $427,756 | -- | -- |
| 2024 | $6,907 | $415,701 | -- | -- |
| 2023 | $6,725 | $403,594 | $0 | $0 |
| 2022 | $6,174 | $391,839 | $0 | $0 |
| 2021 | $6,143 | $380,427 | $0 | $0 |
| 2020 | $6,088 | $375,175 | $0 | $0 |
| 2019 | $6,027 | $366,740 | $0 | $0 |
| 2018 | $5,958 | $359,902 | $190,000 | $169,902 |
| 2017 | $5,964 | $356,430 | $190,000 | $166,430 |
| 2016 | $6,377 | $372,773 | $0 | $0 |
| 2015 | $6,442 | $370,182 | $0 | $0 |
| 2014 | $6,243 | $315,637 | $0 | $0 |
Agents Affiliated with this Home
-
Beth Chesak

Seller's Agent in 2025
Beth Chesak
BERKSHIRE HATHAWAY HOMESERVICES FLORIDA NETWORK REALTY
(904) 361-8024
30 in this area
46 Total Sales
-
M
Seller's Agent in 2014
MELANIE JOHNSON
KELLER WILLIAMS JACKSONVILLE
-
P
Seller Co-Listing Agent in 2014
PATRICK JOHNSON
KELLER WILLIAMS JACKSONVILLE
-
D
Buyer's Agent in 2014
David Butler PA
WATSON REALTY CORP
Map
Source: realMLS (Northeast Florida Multiple Listing Service)
MLS Number: 696923
APN: 148631-2138
- 8040 Pine Lake Rd
- 10813 Crosswicks Rd
- 8483 Stables Rd
- 7812 Hunters Grove Rd
- 7868 Woodsdale Ln
- 7805 Hunters Grove Rd
- 8227 Mar Del Plata St E
- 10113 Courtyards Place W
- 0000-A Hollyridge Rd
- 8126 Sabal Oak Ln
- 10225 Heather Glen Dr
- 8156 Hollyridge Rd
- 8523 Hampton Landing Dr
- 8641 Autumn Green Dr
- 10102 Leisure Ln N Unit 35
- 10136 Leisure Ln N Unit 26
- 8135 Wekiva Way
- 8659 Hampshire Glen Dr S
- 10109 Leisure Ln S Unit 5
- 10150 Leisure Ln N Unit 23
