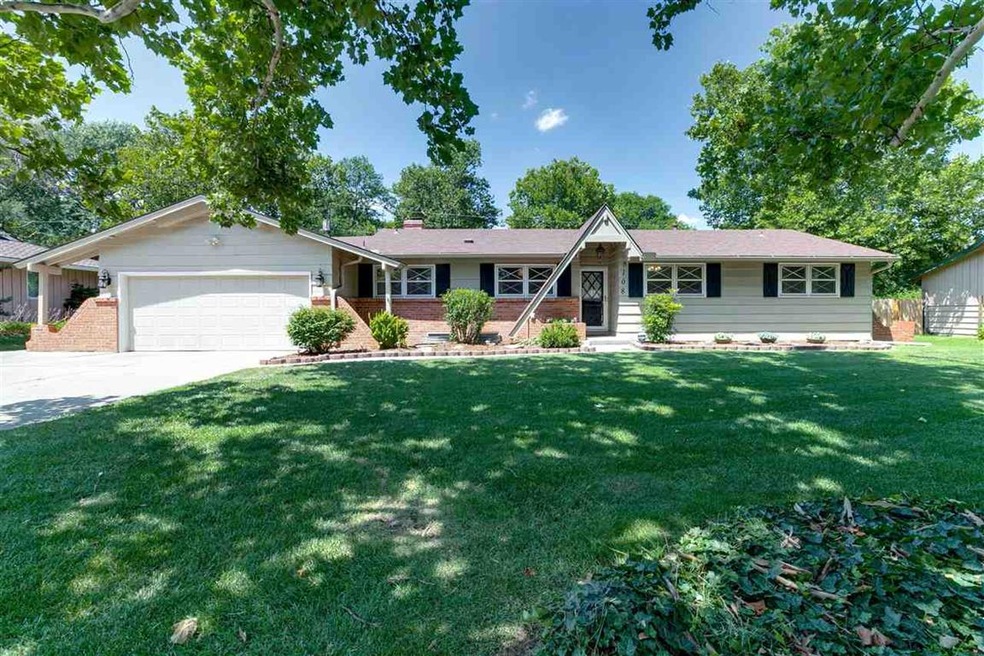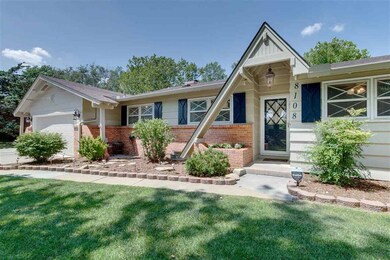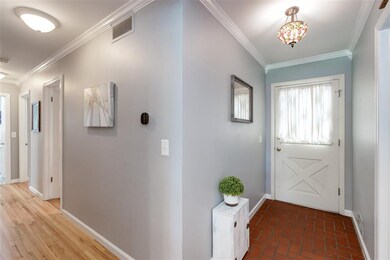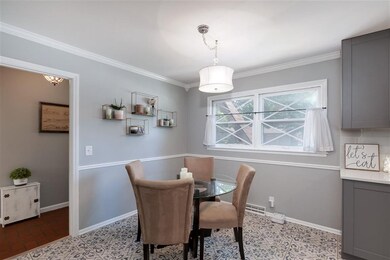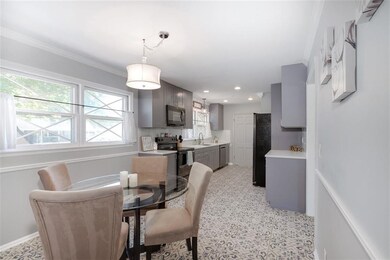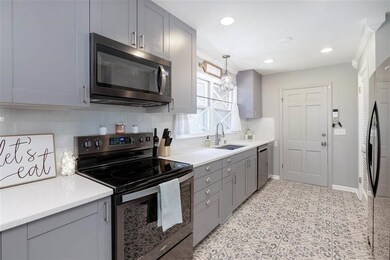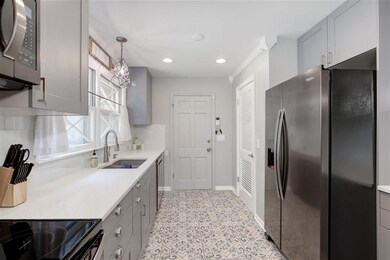
8108 E Mockingbird St Wichita, KS 67207
Bonnie Brae NeighborhoodEstimated Value: $286,000 - $298,613
Highlights
- Family Room with Fireplace
- Wood Flooring
- Covered patio or porch
- Ranch Style House
- Quartz Countertops
- 2 Car Attached Garage
About This Home
As of September 2021Check out this beautiful, move in ready ranch centrally located in Bonnie Brae Addition. You will love the floorplan that features a fully updated kitchen including cabinetry, countertops, backsplash, lighting and flooring with a huge walk-in pantry for extra storage. All kitchen appliances stay with the house! This house boasts three main floor bedrooms including main floor master, all with original hardwood flooring in beautiful condition and crown molding throughout. Both main floor bathrooms feature updated flooring, lighting and vanity with the private master bathroom having an updated walk-in shower with floor to ceiling tile and rain head for that spa vibe. Built in cabinets and closets are plenty in this house including walk in master closet with built in shoe storage. It has an open living and dining room with charming gas starter fireplace along with sliders to back patio overlooking flowering landscaping with fully fenced backyard and outdoor shed. Heading downstairs, you will find a spacious family/rec room with updated carpet and re-enforced steel beams built into foundation for additional support for long-lasting worry-free foundation. Plenty of space for a comfy movie night or game night with friends and family! The basement floorplan also features a half bath for convenience, a bonus room that can be used for a non-conforming bedroom, office or workout room along with an unfinished storage room with downstairs laundry. NO SPECIALS! Set up your private showing today!
Last Agent to Sell the Property
Berkshire Hathaway PenFed Realty License #00224693 Listed on: 07/30/2021
Home Details
Home Type
- Single Family
Est. Annual Taxes
- $2,880
Year Built
- Built in 1960
Lot Details
- 0.27 Acre Lot
- Wood Fence
- Chain Link Fence
Home Design
- Ranch Style House
- Brick or Stone Mason
- Composition Roof
Interior Spaces
- Ceiling Fan
- Multiple Fireplaces
- Wood Burning Fireplace
- Fireplace With Gas Starter
- Attached Fireplace Door
- Family Room with Fireplace
- Living Room with Fireplace
- Combination Dining and Living Room
- Wood Flooring
- Security Lights
Kitchen
- Oven or Range
- Microwave
- Dishwasher
- Quartz Countertops
- Disposal
Bedrooms and Bathrooms
- 3 Bedrooms
- En-Suite Primary Bedroom
- Walk-In Closet
- Shower Only
Laundry
- Dryer
- Washer
Finished Basement
- Basement Fills Entire Space Under The House
- Bedroom in Basement
- Finished Basement Bathroom
- Laundry in Basement
- Basement Storage
- Basement Windows
Parking
- 2 Car Attached Garage
- Garage Door Opener
Outdoor Features
- Covered patio or porch
- Outbuilding
- Rain Gutters
Schools
- Minneha Elementary School
- Coleman Middle School
- Southeast High School
Utilities
- Central Air
- Heating System Uses Gas
Community Details
- Bonnie Brae Subdivision
Listing and Financial Details
- Assessor Parcel Number 20173-114-20-0-33-01-017.00
Ownership History
Purchase Details
Home Financials for this Owner
Home Financials are based on the most recent Mortgage that was taken out on this home.Purchase Details
Home Financials for this Owner
Home Financials are based on the most recent Mortgage that was taken out on this home.Purchase Details
Home Financials for this Owner
Home Financials are based on the most recent Mortgage that was taken out on this home.Purchase Details
Home Financials for this Owner
Home Financials are based on the most recent Mortgage that was taken out on this home.Similar Homes in the area
Home Values in the Area
Average Home Value in this Area
Purchase History
| Date | Buyer | Sale Price | Title Company |
|---|---|---|---|
| Lin Fan | -- | Security 1St Title Llc | |
| Sellers Krista K | -- | Security 1St Title Llc | |
| Gilliam Sharon L | -- | Security 1St Title | |
| Kerby John Clarence | -- | Security 1St Title |
Mortgage History
| Date | Status | Borrower | Loan Amount |
|---|---|---|---|
| Open | Lin Fan | $195,000 | |
| Previous Owner | Sellers Krista K | $152,000 | |
| Previous Owner | Sellers Krista K | $148,000 | |
| Previous Owner | Sellers Krista K | $140,800 | |
| Previous Owner | Gilliam Sharon L | $170,050 | |
| Previous Owner | Kerby John Clarence | $129,000 | |
| Previous Owner | Kerby John Clarence | $137,912 |
Property History
| Date | Event | Price | Change | Sq Ft Price |
|---|---|---|---|---|
| 09/08/2021 09/08/21 | Sold | -- | -- | -- |
| 07/31/2021 07/31/21 | Pending | -- | -- | -- |
| 07/30/2021 07/30/21 | For Sale | $235,000 | +31.3% | $106 / Sq Ft |
| 04/26/2019 04/26/19 | Sold | -- | -- | -- |
| 03/20/2019 03/20/19 | Pending | -- | -- | -- |
| 02/23/2019 02/23/19 | For Sale | $179,000 | +2.3% | $81 / Sq Ft |
| 02/14/2019 02/14/19 | Sold | -- | -- | -- |
| 01/07/2019 01/07/19 | Pending | -- | -- | -- |
| 01/05/2019 01/05/19 | For Sale | $174,900 | +25.4% | $79 / Sq Ft |
| 03/16/2012 03/16/12 | Sold | -- | -- | -- |
| 02/21/2012 02/21/12 | Pending | -- | -- | -- |
| 02/17/2012 02/17/12 | For Sale | $139,500 | -- | $61 / Sq Ft |
Tax History Compared to Growth
Tax History
| Year | Tax Paid | Tax Assessment Tax Assessment Total Assessment is a certain percentage of the fair market value that is determined by local assessors to be the total taxable value of land and additions on the property. | Land | Improvement |
|---|---|---|---|---|
| 2023 | $3,076 | $28,348 | $4,669 | $23,679 |
| 2022 | $2,942 | $26,283 | $4,405 | $21,878 |
| 2021 | $2,287 | $20,022 | $2,910 | $17,112 |
| 2020 | $2,296 | $20,022 | $2,910 | $17,112 |
| 2019 | $1,901 | $16,607 | $2,910 | $13,697 |
| 2018 | $1,831 | $15,962 | $1,817 | $14,145 |
| 2017 | $1,832 | $0 | $0 | $0 |
| 2016 | $1,776 | $0 | $0 | $0 |
| 2015 | $1,763 | $0 | $0 | $0 |
| 2014 | $1,727 | $0 | $0 | $0 |
Agents Affiliated with this Home
-
Stephanie Carlson

Seller's Agent in 2021
Stephanie Carlson
Berkshire Hathaway PenFed Realty
(316) 721-9271
1 in this area
291 Total Sales
-
Nancy Shih

Buyer's Agent in 2021
Nancy Shih
RE/MAX Associates
(316) 992-1108
3 in this area
184 Total Sales
-
A
Seller's Agent in 2019
Amanda Assaf
Park Plaza Realty
-
Isaac Barker
I
Seller's Agent in 2019
Isaac Barker
Platinum Realty LLC
(316) 719-6191
23 Total Sales
-
Larissa Elliott

Buyer's Agent in 2019
Larissa Elliott
Keller Williams Hometown Partners
(316) 871-3933
77 Total Sales
-
Diane Park

Seller's Agent in 2012
Diane Park
Berkshire Hathaway PenFed Realty
(316) 259-3636
106 Total Sales
Map
Source: South Central Kansas MLS
MLS Number: 599942
APN: 114-20-0-33-01-017.00
- 8002 E Lynwood St
- 202 S Bonnie Brae St
- 8425 E Huntington St
- 8409 E Overbrook St
- 8509 E Stoneridge Ln
- 8209 E Brentmoor St
- 8601 E Brentmoor Ln
- 8425 E Tamarac St
- 7909 E Morris St
- 211 N Armour Ave
- 24 E Douglas Ave
- 20 N Cypress Dr
- 7701 E Lincoln St
- 640 N Rock Rd
- 603 S Drury Ln
- 7077 E Central Ave
- 1009 S Eastern St
- 1009 S Dalton Dr
- 8601 E Tipperary St
- 1017 S Dalton Dr
- 8108 E Mockingbird St
- 8114 E Mockingbird St
- 8102 E Mockingbird St
- 8107 E Morningside St
- 8115 E Morningside St
- 8101 E Morningside St
- 8107 E Mockingbird St
- 8115 E Mockingbird St
- 8026 E Mockingbird St
- 8120 E Mockingbird St
- 8101 E Mockingbird St
- 8121 E Mockingbird St
- 8121 E Morningside St
- 8027 E Morningside St
- 8126 E Mockingbird St
- 8021 E Mockingbird St
- 8108 E Willowbrook Rd
- 8102 E Morningside St
- 8114 E Willowbrook Rd
- 8108 E Morningside St
