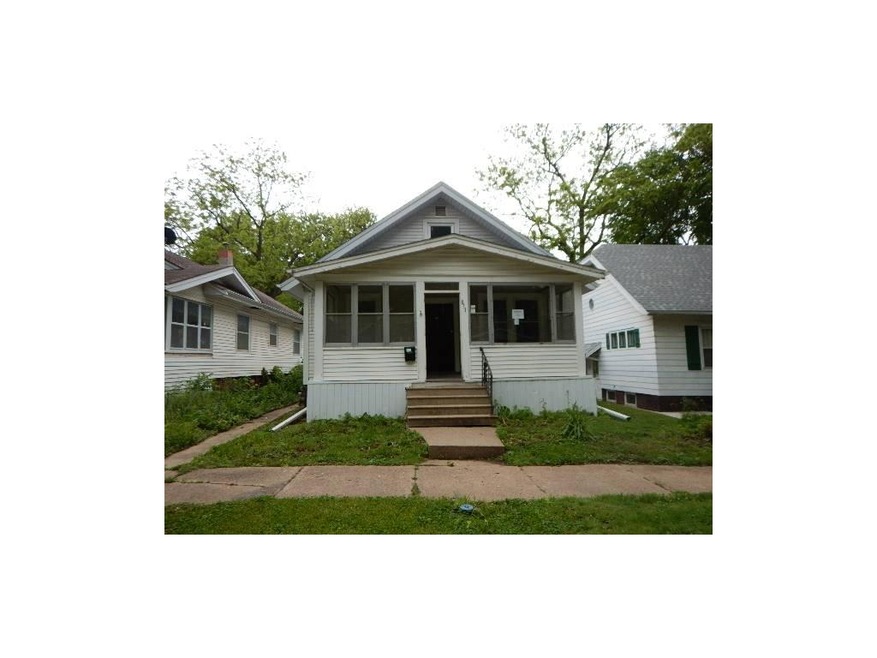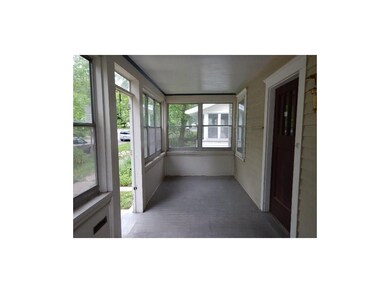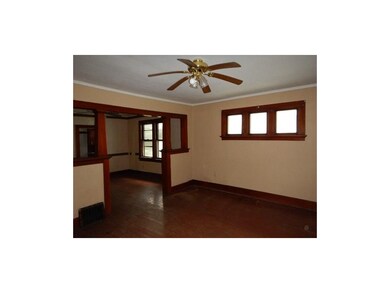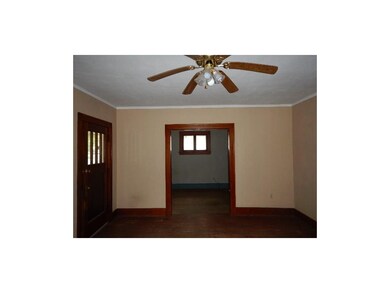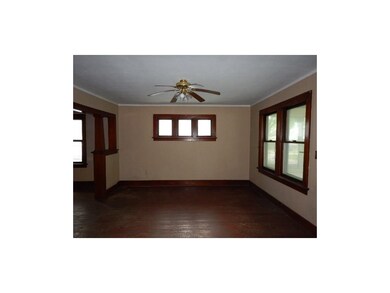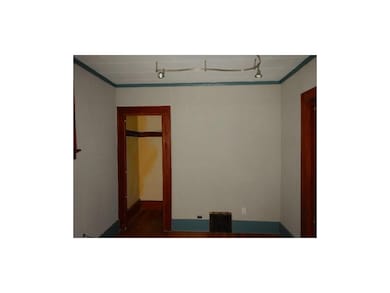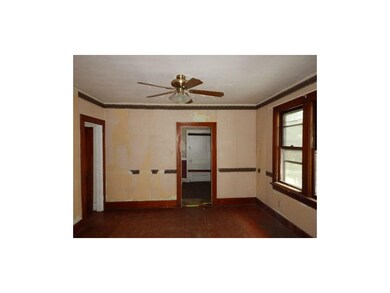
811 16th St SE Cedar Rapids, IA 52403
Wellington Heights NeighborhoodHighlights
- 1.5-Story Property
- 1 Car Detached Garage
- Family Room
- Main Floor Primary Bedroom
- Forced Air Cooling System
About This Home
As of February 2018Investor Alert! This home still has it's original woodwork and there is 2 good sized bedrooms and a large one on the upper level. This home will make a great home to put your own personal stamp on. HUD Case Number- 161-225884. HUD homes are sold “As Is”. www.chronossolutions.com. All offers are submitted onwww.hudhomestore.com. Please see hudhomestore attachments for disclosures and contract packages. Buyers will not receive a key at closing. Please alert your buyers they will be responsible for rekey after close at their cost. Seller highly recommends a home inspection.Any licensed agent purchasing the property as an investor will not be paid a commission. HUD $100 down program is back for a limited time June 1st -30th, See HUDHomestore for details. Agents – View the Agent Remarks section for showing instructions.
Last Agent to Sell the Property
KATHY EIGHME
FUSION REALTORS Listed on: 06/01/2017
Last Buyer's Agent
Brennan Home Team
Keller Williams Legacy Group
Home Details
Home Type
- Single Family
Year Built
- 1918
Lot Details
- 5,401 Sq Ft Lot
- Lot Dimensions are 40 x 135
Parking
- 1 Car Detached Garage
Home Design
- 1.5-Story Property
- Frame Construction
- Vinyl Construction Material
Interior Spaces
- 1,260 Sq Ft Home
- Family Room
- Basement Fills Entire Space Under The House
Bedrooms and Bathrooms
- 3 Bedrooms | 1 Primary Bedroom on Main
- 1 Full Bathroom
Utilities
- Forced Air Cooling System
- Heating System Uses Gas
Ownership History
Purchase Details
Home Financials for this Owner
Home Financials are based on the most recent Mortgage that was taken out on this home.Purchase Details
Home Financials for this Owner
Home Financials are based on the most recent Mortgage that was taken out on this home.Purchase Details
Purchase Details
Purchase Details
Home Financials for this Owner
Home Financials are based on the most recent Mortgage that was taken out on this home.Purchase Details
Home Financials for this Owner
Home Financials are based on the most recent Mortgage that was taken out on this home.Similar Home in Cedar Rapids, IA
Home Values in the Area
Average Home Value in this Area
Purchase History
| Date | Type | Sale Price | Title Company |
|---|---|---|---|
| Warranty Deed | $80,000 | None Available | |
| Special Warranty Deed | -- | None Available | |
| Special Warranty Deed | -- | None Available | |
| Sheriffs Deed | $91,095 | None Available | |
| Warranty Deed | $82,500 | None Available | |
| Warranty Deed | $51,500 | -- |
Mortgage History
| Date | Status | Loan Amount | Loan Type |
|---|---|---|---|
| Open | $72,000 | Adjustable Rate Mortgage/ARM | |
| Previous Owner | $78,000 | Purchase Money Mortgage | |
| Previous Owner | $81,717 | Purchase Money Mortgage | |
| Previous Owner | $35,000 | Credit Line Revolving | |
| Previous Owner | $51,973 | FHA |
Property History
| Date | Event | Price | Change | Sq Ft Price |
|---|---|---|---|---|
| 02/16/2018 02/16/18 | Sold | $80,000 | -3.6% | $63 / Sq Ft |
| 01/03/2018 01/03/18 | Pending | -- | -- | -- |
| 12/07/2017 12/07/17 | For Sale | $83,000 | +156.2% | $66 / Sq Ft |
| 07/26/2017 07/26/17 | Sold | $32,400 | -10.0% | $26 / Sq Ft |
| 06/15/2017 06/15/17 | Pending | -- | -- | -- |
| 06/01/2017 06/01/17 | For Sale | $36,000 | -- | $29 / Sq Ft |
Tax History Compared to Growth
Tax History
| Year | Tax Paid | Tax Assessment Tax Assessment Total Assessment is a certain percentage of the fair market value that is determined by local assessors to be the total taxable value of land and additions on the property. | Land | Improvement |
|---|---|---|---|---|
| 2023 | $1,718 | $101,200 | $18,800 | $82,400 |
| 2022 | $1,474 | $90,300 | $18,800 | $71,500 |
| 2021 | $1,452 | $80,100 | $15,800 | $64,300 |
| 2020 | $1,452 | $74,400 | $15,800 | $58,600 |
| 2019 | $1,478 | $68,600 | $13,900 | $54,700 |
| 2018 | $1,216 | $68,600 | $13,900 | $54,700 |
| 2017 | $1,217 | $57,300 | $13,900 | $43,400 |
| 2016 | $1,217 | $57,300 | $13,900 | $43,400 |
| 2015 | $1,032 | $57,314 | $13,860 | $43,454 |
| 2014 | $722 | $57,314 | $13,860 | $43,454 |
| 2013 | $1,008 | $57,314 | $13,860 | $43,454 |
Agents Affiliated with this Home
-
B
Seller's Agent in 2018
Brennan Home Team
Keller Williams Legacy Group
-
Charlie Randell

Buyer's Agent in 2018
Charlie Randell
Realty87
(319) 316-3346
2 in this area
24 Total Sales
-
K
Seller's Agent in 2017
KATHY EIGHME
FUSION REALTORS
Map
Source: Cedar Rapids Area Association of REALTORS®
MLS Number: 1705998
APN: 14223-81032-00000
- 1604 8th Ave SE
- 809 17th St SE
- 1557 7th Ave SE
- 865 Camburn Ct SE
- 1535 6th Ave SE
- 1625 6th Ave SE
- 618 18th St SE
- 1828 7th Ave SE
- 1915 Higley Ave SE
- 1735 4th Ave SE
- 414 18th St SE
- 1554 4th Ave SE
- 512 Mckinley St SE
- 395 18th St SE
- 1946 Higley Ave SE
- 1021 9th St SE
- 1022 19th St SE
- 1041 19th St SE
- 369 15th St SE
- 1249 3rd Ave SE
