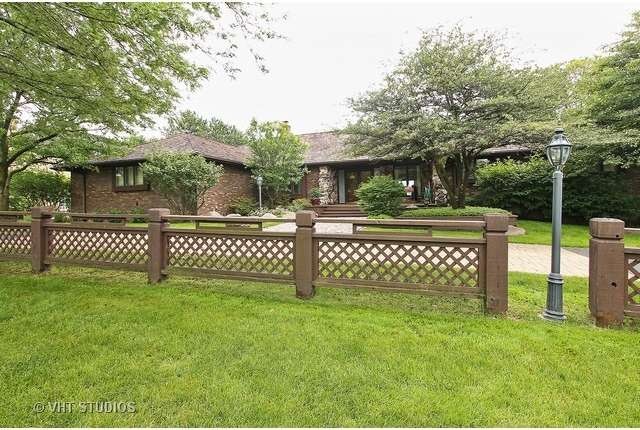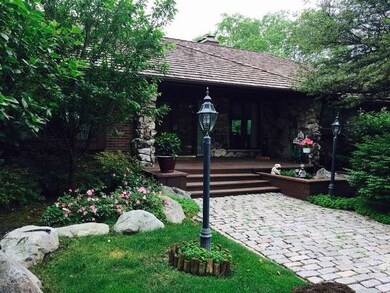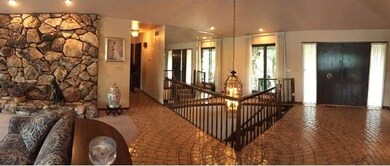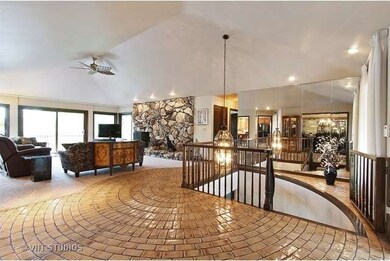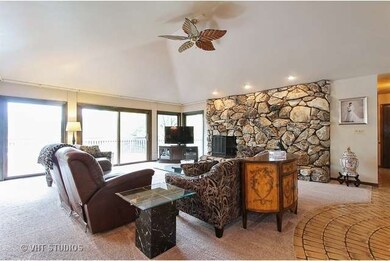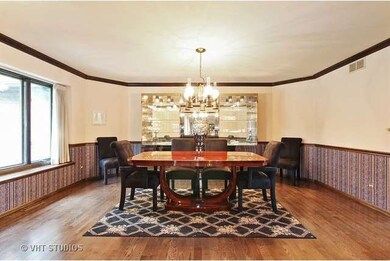
811 Bradwell Rd Inverness, IL 60010
Highlights
- Lake Front
- Beach
- Sauna
- Grove Avenue Elementary School Rated A+
- Boat Slip
- Landscaped Professionally
About This Home
As of November 2019Over 200' of waterfront with this large ranch with full w/out lower level. The home features 5 beds/3.1 ba/3car garage. Large rooms made for entertaining. Formal D/Room. Maple kitchen opens to volume grt rm, most of rooms in back have sliders walking out to the large deck overlooking the lake. L/L has a huge family room, bar, 2 full baths, 1 with steam room. Large indoor storage area and a beach! New cedar roof 2010.
Last Agent to Sell the Property
Elizabeth Mundy
Baird & Warner Listed on: 06/15/2015
Last Buyer's Agent
Elizabeth Mundy
Baird & Warner Listed on: 06/15/2015
Home Details
Home Type
- Single Family
Est. Annual Taxes
- $12,613
Year Built
- 1983
Lot Details
- Lake Front
- Dog Run
- Landscaped Professionally
HOA Fees
- $21 per month
Parking
- Attached Garage
- Garage Transmitter
- Garage Door Opener
- Circular Driveway
- Garage Is Owned
Home Design
- Walk-Out Ranch
- Brick Exterior Construction
- Slab Foundation
- Wood Shingle Roof
- Stone Siding
Interior Spaces
- Bar Fridge
- Wood Burning Fireplace
- Gas Log Fireplace
- Entrance Foyer
- Storage Room
- Sauna
- Home Gym
- Wood Flooring
- Water Views
Kitchen
- Breakfast Bar
- Walk-In Pantry
- Butlers Pantry
- Double Oven
- Microwave
- Bar Refrigerator
- Dishwasher
- Kitchen Island
Bedrooms and Bathrooms
- Main Floor Bedroom
- Primary Bathroom is a Full Bathroom
- In-Law or Guest Suite
- Bathroom on Main Level
- Bidet
- Dual Sinks
- Whirlpool Bathtub
- Steam Shower
- Separate Shower
Laundry
- Laundry on main level
- Dryer
- Washer
Finished Basement
- Exterior Basement Entry
- Finished Basement Bathroom
Eco-Friendly Details
- North or South Exposure
Outdoor Features
- Boat Slip
- Deck
- Patio
Utilities
- Forced Air Zoned Heating and Cooling System
- Heating System Uses Gas
- Water Rights
- Well
- Private or Community Septic Tank
Community Details
- Beach
Listing and Financial Details
- Senior Tax Exemptions
- Homeowner Tax Exemptions
Ownership History
Purchase Details
Purchase Details
Home Financials for this Owner
Home Financials are based on the most recent Mortgage that was taken out on this home.Purchase Details
Purchase Details
Home Financials for this Owner
Home Financials are based on the most recent Mortgage that was taken out on this home.Purchase Details
Home Financials for this Owner
Home Financials are based on the most recent Mortgage that was taken out on this home.Purchase Details
Home Financials for this Owner
Home Financials are based on the most recent Mortgage that was taken out on this home.Purchase Details
Purchase Details
Home Financials for this Owner
Home Financials are based on the most recent Mortgage that was taken out on this home.Purchase Details
Home Financials for this Owner
Home Financials are based on the most recent Mortgage that was taken out on this home.Purchase Details
Purchase Details
Similar Homes in the area
Home Values in the Area
Average Home Value in this Area
Purchase History
| Date | Type | Sale Price | Title Company |
|---|---|---|---|
| Deed | $600,000 | Precision Title | |
| Warranty Deed | $600,000 | First American Title | |
| Divorce Dissolution Of Marriage Transfer | -- | Attorney | |
| Interfamily Deed Transfer | -- | Attorney | |
| Interfamily Deed Transfer | -- | Attorney | |
| Warranty Deed | $650,000 | Attorney | |
| Quit Claim Deed | -- | Chicago Title Insurance Co | |
| Interfamily Deed Transfer | -- | Chicago Title Insurance Co | |
| Interfamily Deed Transfer | -- | Chicago Title Insurance Co | |
| Interfamily Deed Transfer | -- | -- | |
| Quit Claim Deed | -- | -- |
Mortgage History
| Date | Status | Loan Amount | Loan Type |
|---|---|---|---|
| Previous Owner | $365,700 | New Conventional | |
| Previous Owner | $100,000 | Unknown | |
| Previous Owner | $221,000 | Unknown | |
| Previous Owner | $234,500 | No Value Available |
Property History
| Date | Event | Price | Change | Sq Ft Price |
|---|---|---|---|---|
| 11/25/2019 11/25/19 | Sold | $600,000 | 0.0% | $134 / Sq Ft |
| 11/04/2019 11/04/19 | Pending | -- | -- | -- |
| 11/03/2019 11/03/19 | Price Changed | $600,000 | -7.7% | $134 / Sq Ft |
| 10/25/2019 10/25/19 | Price Changed | $650,000 | -2.3% | $146 / Sq Ft |
| 10/16/2019 10/16/19 | Price Changed | $665,000 | -1.5% | $149 / Sq Ft |
| 10/10/2019 10/10/19 | Price Changed | $675,000 | -3.6% | $151 / Sq Ft |
| 10/07/2019 10/07/19 | Price Changed | $700,000 | +0.1% | $157 / Sq Ft |
| 09/27/2019 09/27/19 | Price Changed | $699,000 | -3.6% | $157 / Sq Ft |
| 09/17/2019 09/17/19 | For Sale | $725,000 | +11.5% | $162 / Sq Ft |
| 02/01/2016 02/01/16 | Sold | $650,000 | -5.0% | $146 / Sq Ft |
| 12/08/2015 12/08/15 | Pending | -- | -- | -- |
| 08/19/2015 08/19/15 | Price Changed | $684,000 | -2.3% | $153 / Sq Ft |
| 06/19/2015 06/19/15 | Price Changed | $700,000 | -0.6% | $157 / Sq Ft |
| 06/15/2015 06/15/15 | For Sale | $704,000 | -- | $158 / Sq Ft |
Tax History Compared to Growth
Tax History
| Year | Tax Paid | Tax Assessment Tax Assessment Total Assessment is a certain percentage of the fair market value that is determined by local assessors to be the total taxable value of land and additions on the property. | Land | Improvement |
|---|---|---|---|---|
| 2024 | $12,613 | $58,000 | $19,672 | $38,328 |
| 2023 | $12,396 | $58,000 | $19,672 | $38,328 |
| 2022 | $12,396 | $58,000 | $19,672 | $38,328 |
| 2021 | $11,579 | $48,011 | $11,065 | $36,946 |
| 2020 | $11,206 | $48,011 | $11,065 | $36,946 |
| 2019 | $10,991 | $53,525 | $11,065 | $42,460 |
| 2018 | $13,326 | $63,041 | $9,835 | $53,206 |
| 2017 | $12,949 | $63,041 | $9,835 | $53,206 |
| 2016 | $12,238 | $63,041 | $9,835 | $53,206 |
| 2015 | $12,080 | $57,681 | $8,606 | $49,075 |
| 2014 | $10,748 | $57,681 | $8,606 | $49,075 |
| 2013 | $10,546 | $57,681 | $8,606 | $49,075 |
Agents Affiliated with this Home
-
Karrin Algas

Seller's Agent in 2019
Karrin Algas
@ Properties
(773) 732-6650
61 Total Sales
-
Lisa Fermanis

Buyer's Agent in 2019
Lisa Fermanis
RE/MAX Suburban
(847) 514-1218
5 in this area
92 Total Sales
-
E
Seller's Agent in 2016
Elizabeth Mundy
Baird & Warner
Map
Source: Midwest Real Estate Data (MRED)
MLS Number: MRD08954350
APN: 01-13-401-007-0000
- 2125 Harrow Gate Dr
- 2223 Shetland Rd
- 2204 Shetland Rd
- 4884 Westhaven Ct
- 1560 Macalpin Cir
- 4850 Prestwick Place
- 5190 Chambers Dr
- 5110 Chambers Dr
- 4890 Prestwick Place
- 1100 Macalpin Dr
- 37 Wychwood Ln
- 4797 Amber Cir
- 4658 Burnham Dr
- 5070 Thornbark Dr
- 13 Chipping Campden Dr
- 1100 Glencrest Dr
- 110 Hillshire Dr
- 80 Gaelic Ct
- 61 E Palatine Rd
- 61 E Palatine #4 Rd
