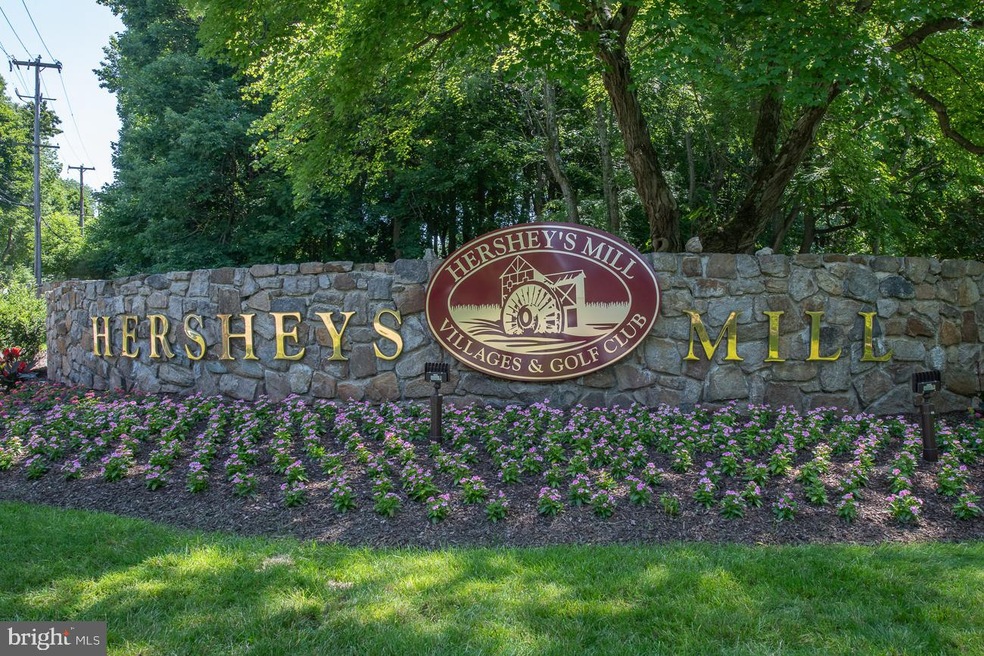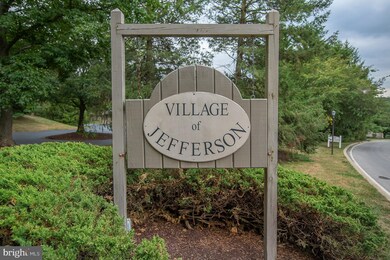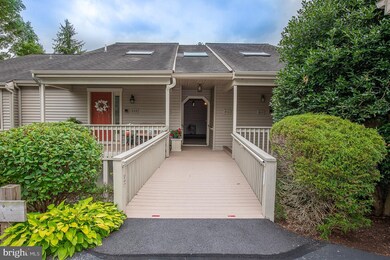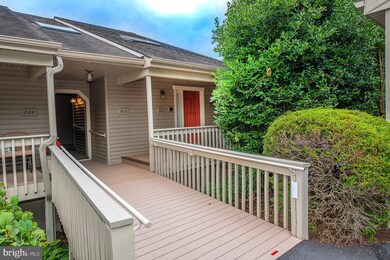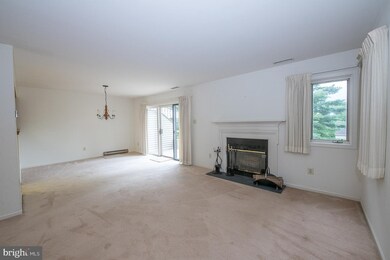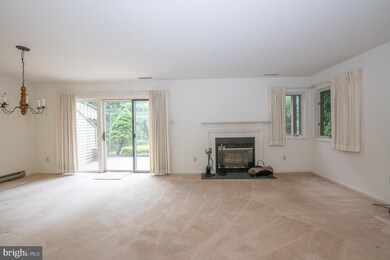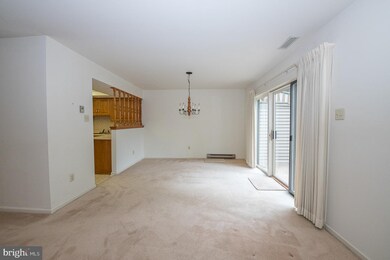
811 Jefferson Way West Chester, PA 19380
Estimated Value: $349,000 - $412,000
Highlights
- Senior Living
- 1 Fireplace
- Community Pool
- Wooded Lot
- Corner Lot
- Tennis Courts
About This Home
As of October 2021Welcome to this Lower Chalfont model in the Jefferson Way Village of Hershey's Mill. This unit is easily accessible from the parking lot. Enter from the charming front porch to the private elevator on this floor or use the steps to the spacious living room/dining area. Well placed windows and adjacent sliding glass door make the living room bright. There is also a wood burning fireplace adjoining the dining area. Sliders from the dining area open to the roomy patio with a storage shed. The large kitchen has plenty of cabinet/counter space with dishwasher and double oven/range. The hallway that leads to the bedrooms has an oversized coat closet. The spacious master bedroom has a large window and two larger wlk in closets. There is a large cedar lined storage area under the window. The adjacent master bath has a stall shower and an oversized greenhouse window. The second bedroom is also large with two closets. There is a full bath with tub in the hallway. The laundry rroom has extra storage space. The unit has neutral colors.
This unit also has a separate garage and there is plenty of parking spaces.
Jefferson Village is ideally situated near the tennis courts, wood working shop and the main gate. There is also a commnity center, library, pool and walking trails. Make this your new home with a carefree life style,. The Hershey's Mill club offers a free one-year social membership to new owners.
Hershey's Mill is a 55 plus Gated community. Convenient to major highways, restaurants,and shoping
Last Agent to Sell the Property
BHHS Fox & Roach Wayne-Devon License #RS274100 Listed on: 08/19/2021

Townhouse Details
Home Type
- Townhome
Est. Annual Taxes
- $3,460
Year Built
- Built in 1986
Lot Details
- Cul-De-Sac
- Wooded Lot
- Property is in average condition
HOA Fees
- $577 Monthly HOA Fees
Parking
- 1 Car Detached Garage
- Garage Door Opener
- Off-Street Parking
- Unassigned Parking
Home Design
- Slab Foundation
- Shingle Roof
- Vinyl Siding
Interior Spaces
- 1,550 Sq Ft Home
- Property has 1 Level
- Ceiling Fan
- 1 Fireplace
- Living Room
- Dining Room
- Laundry on main level
Kitchen
- Double Self-Cleaning Oven
- Dishwasher
- Disposal
Flooring
- Wall to Wall Carpet
- Vinyl
Bedrooms and Bathrooms
- 2 Main Level Bedrooms
- En-Suite Primary Bedroom
- En-Suite Bathroom
- 2 Full Bathrooms
Home Security
- Security Gate
- Intercom
Accessible Home Design
- Accessible Elevator Installed
Outdoor Features
- Patio
- Shed
- Porch
Schools
- East Goshen Elementary School
- J.R. Fugett Middle School
- West Chester East High School
Utilities
- Forced Air Heating and Cooling System
- Back Up Electric Heat Pump System
- Underground Utilities
- 200+ Amp Service
- Electric Water Heater
- Septic Tank
- Community Sewer or Septic
- Cable TV Available
Listing and Financial Details
- Tax Lot 0763
- Assessor Parcel Number 53020763
Community Details
Overview
- Senior Living
- $3,460 Capital Contribution Fee
- Association fees include pool(s), common area maintenance, exterior building maintenance, lawn maintenance, snow removal, trash, water, sewer, insurance
- 1 Elevator
- Senior Community | Residents must be 55 or older
- Pennco HOA
- Built by WOOLDRIDGE
- Hersheys Mill Subdivision, Lower Chalfont Floorplan
Recreation
- Tennis Courts
- Community Pool
Ownership History
Purchase Details
Home Financials for this Owner
Home Financials are based on the most recent Mortgage that was taken out on this home.Purchase Details
Purchase Details
Similar Homes in West Chester, PA
Home Values in the Area
Average Home Value in this Area
Purchase History
| Date | Buyer | Sale Price | Title Company |
|---|---|---|---|
| Derby Marie N | $255,000 | Devon Abstract Llc | |
| Mullen John A | $150,000 | -- | |
| Pellegrini Elizabeth | $142,000 | -- |
Mortgage History
| Date | Status | Borrower | Loan Amount |
|---|---|---|---|
| Open | Derby Marie N | $204,000 |
Property History
| Date | Event | Price | Change | Sq Ft Price |
|---|---|---|---|---|
| 10/07/2021 10/07/21 | Sold | $255,000 | +2.4% | $165 / Sq Ft |
| 08/21/2021 08/21/21 | Pending | -- | -- | -- |
| 08/19/2021 08/19/21 | For Sale | $249,000 | -- | $161 / Sq Ft |
Tax History Compared to Growth
Tax History
| Year | Tax Paid | Tax Assessment Tax Assessment Total Assessment is a certain percentage of the fair market value that is determined by local assessors to be the total taxable value of land and additions on the property. | Land | Improvement |
|---|---|---|---|---|
| 2024 | $3,569 | $124,180 | $46,980 | $77,200 |
| 2023 | $3,569 | $124,180 | $46,980 | $77,200 |
| 2022 | $3,460 | $124,180 | $46,980 | $77,200 |
| 2021 | $3,410 | $124,180 | $46,980 | $77,200 |
| 2020 | $3,388 | $124,180 | $46,980 | $77,200 |
| 2019 | $3,339 | $124,180 | $46,980 | $77,200 |
| 2018 | $3,266 | $124,180 | $46,980 | $77,200 |
| 2017 | $3,194 | $124,180 | $46,980 | $77,200 |
| 2016 | $2,788 | $124,180 | $46,980 | $77,200 |
| 2015 | $2,788 | $124,180 | $46,980 | $77,200 |
| 2014 | $2,788 | $124,180 | $46,980 | $77,200 |
Agents Affiliated with this Home
-
Deborah Pentz
D
Seller's Agent in 2021
Deborah Pentz
BHHS Fox & Roach
(610) 283-2359
14 Total Sales
-
Clare Girton

Buyer's Agent in 2021
Clare Girton
Keller Williams Realty Devon-Wayne
(610) 322-8047
35 Total Sales
Map
Source: Bright MLS
MLS Number: PACT2005732
APN: 53-002-0763.0000
- 798 Jefferson Way
- 37 Ashton Way
- 10 Hersheys Dr
- 49 Ashton Way
- 871 Jefferson Way
- 562 Franklin Way
- 773 Inverness Dr
- 1201 Foxglove Ln
- 417 Eaton Way
- 551 Franklin Way
- 747 Inverness Dr
- 535 Franklin Way
- 362 Devon Way
- 383 Eaton Way
- 353 Devon Way
- 491 Eaton Way
- 1061 Kennett Way
- 1752 Zephyr Glen Ct
- 646 Heatherton Ln
- 936 Linda Vista Dr
- 810 Jefferson Way
- 811 Jefferson Way
- 809 Jefferson Way
- 808 Jefferson Way
- 805 Jefferson Way
- 797 Jefferson Way
- 799 Jefferson Way
- 796 Jefferson Way
- 806 Jefferson Way
- 804 Jefferson Way
- 792 Jefferson Way
- 816 Jefferson Way
- 791 Jefferson Way
- 801 Jefferson Way
- 800 Jefferson Way
- 802 Jefferson Way
- 803 Jefferson Way
- 817 Jefferson Way
- 813 Jefferson Way
- 790 Jefferson Way
