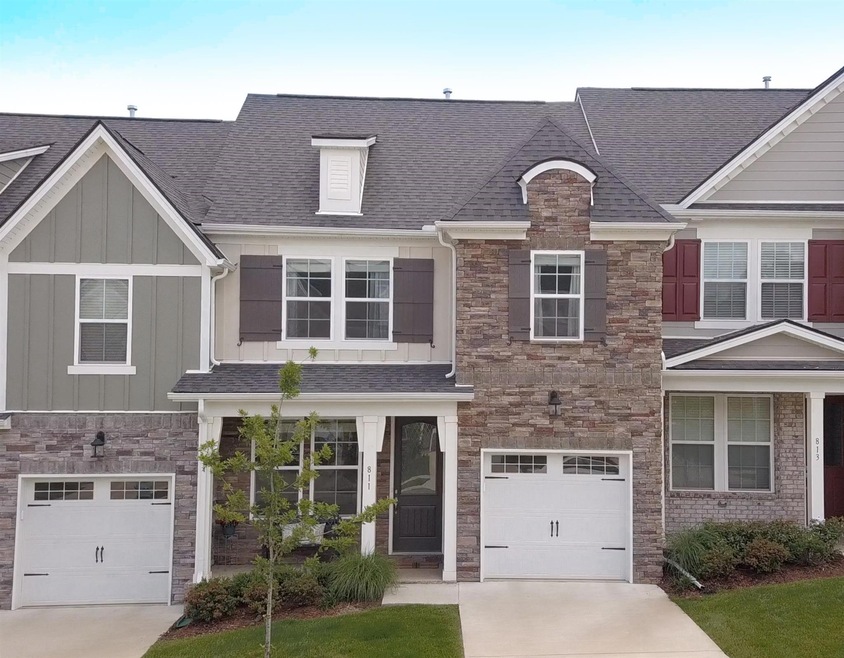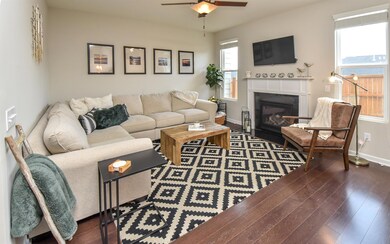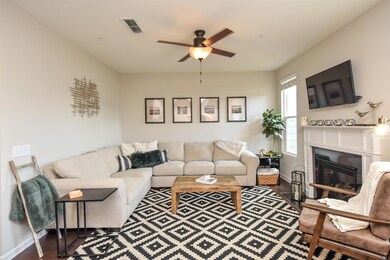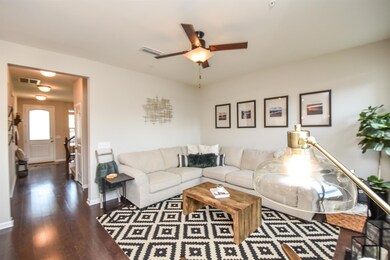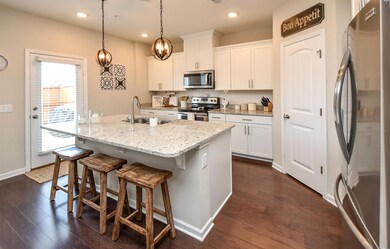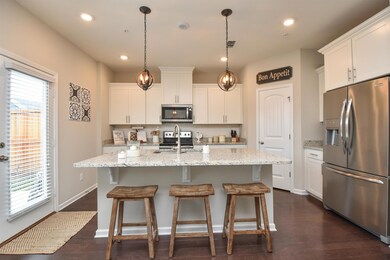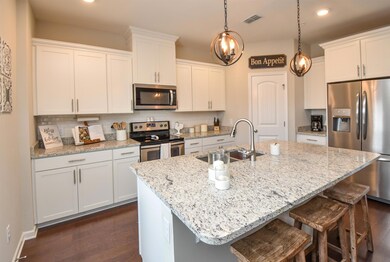
811 Kennear Ln Mt. Juliet, TN 37122
Highlights
- Clubhouse
- Community Pool
- 1 Car Attached Garage
- Elzie D. Patton Elementary School Rated A
- Porch
- Walk-In Closet
About This Home
As of November 2021Beautiful executive townhome w/ over $20,000 in upgrades. Joanna Gaines inspired with Upgrade lighting, cabinets, harddwoods throughout first floor, and much more. Energy Star Certified home, keypad entry at garage. Why wait for new when you can move in now with refrigerator, blinds and fenced backyard area already done? Open floor plan, large island, granite countertops, stainless steel appliances in a great community w/ clubhouse, pool and walking trails. Zoned for new high school.
Last Agent to Sell the Property
Compass Brokerage Phone: 6158386755 License #314027 Listed on: 05/23/2019

Townhouse Details
Home Type
- Townhome
Est. Annual Taxes
- $1,422
Year Built
- Built in 2018
Lot Details
- Privacy Fence
HOA Fees
- $132 Monthly HOA Fees
Parking
- 1 Car Attached Garage
Home Design
- Brick Exterior Construction
- Slab Foundation
- Hardboard
Interior Spaces
- 1,627 Sq Ft Home
- Property has 2 Levels
- Ceiling Fan
- ENERGY STAR Qualified Windows
- Living Room with Fireplace
Kitchen
- Microwave
- Dishwasher
Flooring
- Carpet
- Laminate
- Tile
Bedrooms and Bathrooms
- 3 Bedrooms
- Walk-In Closet
Outdoor Features
- Patio
- Porch
Schools
- Mt. Juliet Elementary School
- Mt. Juliet Middle School
- Mt. Juliet High School
Utilities
- Cooling Available
- Central Heating
- Heating System Uses Natural Gas
- Underground Utilities
Listing and Financial Details
- Assessor Parcel Number 053E A 01400 000
Community Details
Overview
- Association fees include exterior maintenance, ground maintenance, recreation facilities
- Nichols Vale Ph4 Sec 1 Subdivision
Amenities
- Clubhouse
Recreation
- Community Playground
- Community Pool
- Park
- Trails
Ownership History
Purchase Details
Home Financials for this Owner
Home Financials are based on the most recent Mortgage that was taken out on this home.Purchase Details
Home Financials for this Owner
Home Financials are based on the most recent Mortgage that was taken out on this home.Purchase Details
Home Financials for this Owner
Home Financials are based on the most recent Mortgage that was taken out on this home.Purchase Details
Home Financials for this Owner
Home Financials are based on the most recent Mortgage that was taken out on this home.Purchase Details
Purchase Details
Purchase Details
Purchase Details
Similar Homes in the area
Home Values in the Area
Average Home Value in this Area
Purchase History
| Date | Type | Sale Price | Title Company |
|---|---|---|---|
| Special Warranty Deed | $354,200 | Zillow Closing Services Llc | |
| Warranty Deed | $346,725 | Zillow Closing Services | |
| Warranty Deed | $271,150 | None Available | |
| Warranty Deed | $268,101 | None Available | |
| Warranty Deed | $721,200 | -- | |
| Warranty Deed | $2,400,000 | -- | |
| Warranty Deed | $2,016,000 | -- | |
| Warranty Deed | $700,000 | -- |
Mortgage History
| Date | Status | Loan Amount | Loan Type |
|---|---|---|---|
| Open | $314,200 | New Conventional | |
| Previous Owner | $265,938 | New Conventional | |
| Previous Owner | $271,150 | VA | |
| Previous Owner | $214,480 | New Conventional |
Property History
| Date | Event | Price | Change | Sq Ft Price |
|---|---|---|---|---|
| 11/12/2021 11/12/21 | Sold | $354,200 | 0.0% | $215 / Sq Ft |
| 10/17/2021 10/17/21 | Pending | -- | -- | -- |
| 10/08/2021 10/08/21 | For Sale | $354,200 | +30.6% | $215 / Sq Ft |
| 08/13/2019 08/13/19 | Sold | $271,150 | +0.5% | $167 / Sq Ft |
| 07/15/2019 07/15/19 | Pending | -- | -- | -- |
| 05/23/2019 05/23/19 | For Sale | $269,900 | -- | $166 / Sq Ft |
Tax History Compared to Growth
Tax History
| Year | Tax Paid | Tax Assessment Tax Assessment Total Assessment is a certain percentage of the fair market value that is determined by local assessors to be the total taxable value of land and additions on the property. | Land | Improvement |
|---|---|---|---|---|
| 2024 | $1,253 | $65,650 | $15,000 | $50,650 |
| 2022 | $1,253 | $65,650 | $15,000 | $50,650 |
| 2021 | $1,325 | $65,650 | $15,000 | $50,650 |
| 2020 | $1,424 | $65,650 | $15,000 | $50,650 |
| 2019 | $1,140 | $53,025 | $11,750 | $41,275 |
| 2018 | $1,140 | $52,950 | $11,750 | $41,200 |
| 2017 | $296 | $11,750 | $11,750 | $0 |
Agents Affiliated with this Home
-
Gary Ashton

Seller's Agent in 2021
Gary Ashton
Gary Ashton Realt Estate
(615) 398-4439
149 in this area
3,169 Total Sales
-
Jude Watts

Seller Co-Listing Agent in 2021
Jude Watts
Gary Ashton Realt Estate
(615) 933-3010
22 in this area
541 Total Sales
-
Brandon Carver

Buyer's Agent in 2021
Brandon Carver
Bradford Real Estate
(615) 838-3662
12 in this area
104 Total Sales
-
Kristy Cartwright

Seller's Agent in 2019
Kristy Cartwright
Compass
(615) 838-6755
49 Total Sales
-
Julie Gurel

Buyer's Agent in 2019
Julie Gurel
Benchmark Realty, LLC
(434) 944-7421
15 Total Sales
Map
Source: Realtracs
MLS Number: 2043466
APN: 053E A 01400000
- 756 Tennypark Ln
- 503 Montrose Dr
- 802 Kennear Ln
- 921 Cavan Ln
- 927 Cavan Ln
- 3003 Nichols Vale
- 25 Baileys Branch
- 137 Sunset Dr
- 36 Baileys Branch
- 2006 Raven Crossing
- 5429 Orleans Ave
- 1015 Livingstone Ln
- 1013 Livingstone Ln
- 5009 Market Place
- 5621 Toulouse St
- 5349 Bayou Dr
- 0 Needmore Rd
- 110 Morningside Dr
- 403 Woodlawn Dr
- 105 Paddock Place Dr
